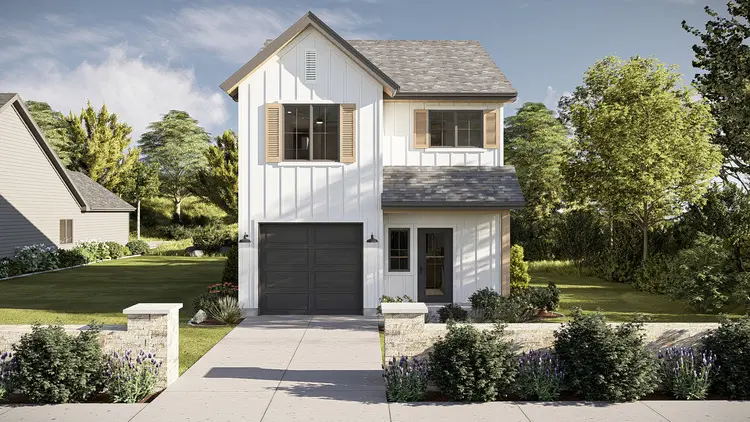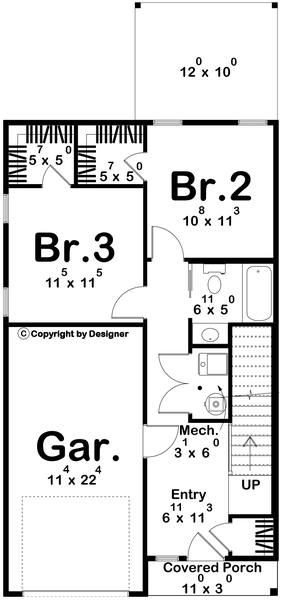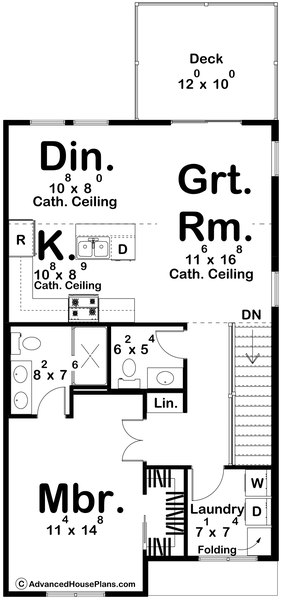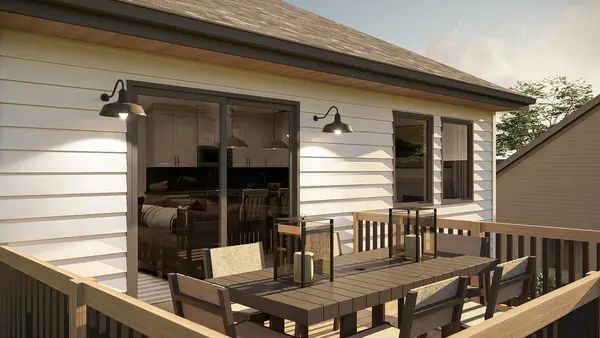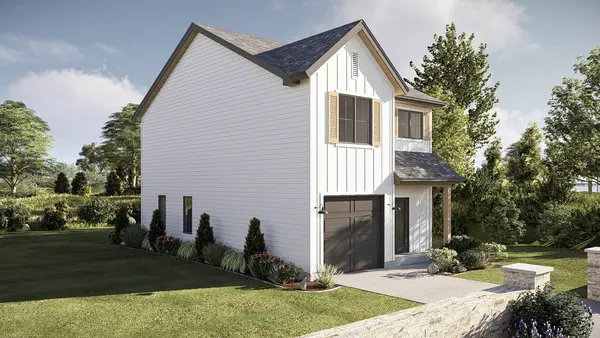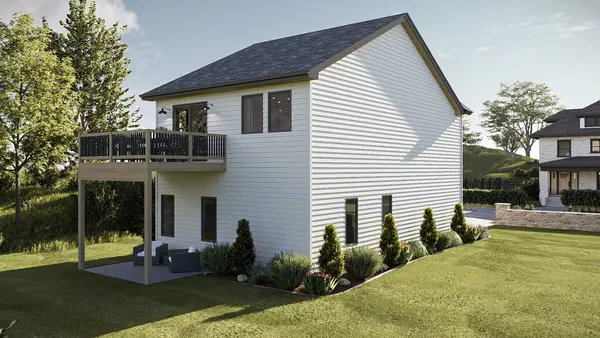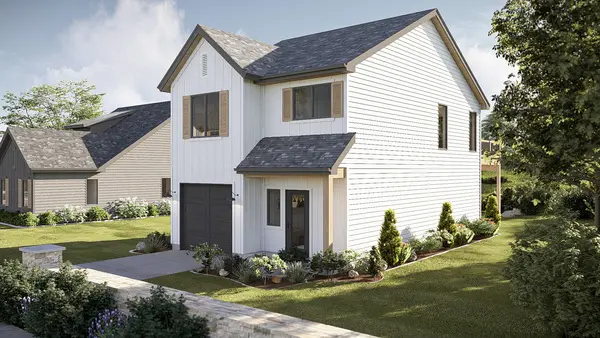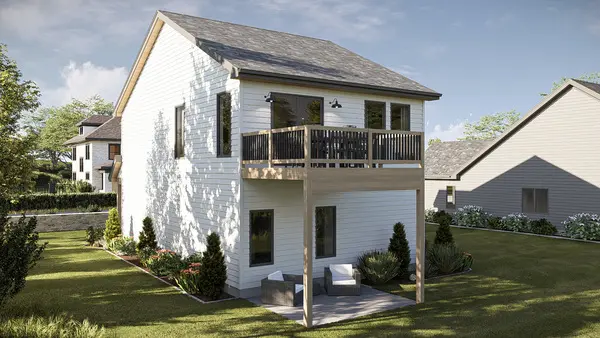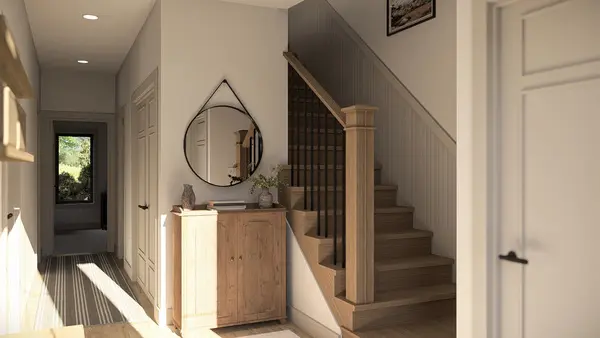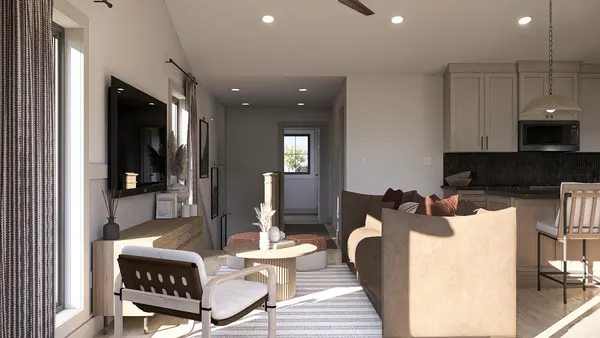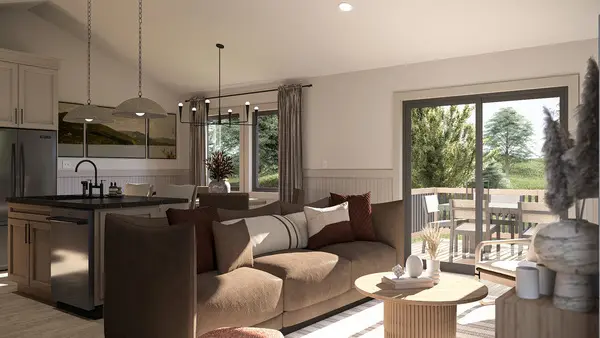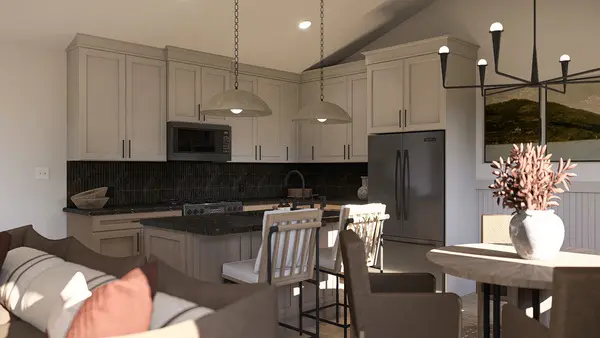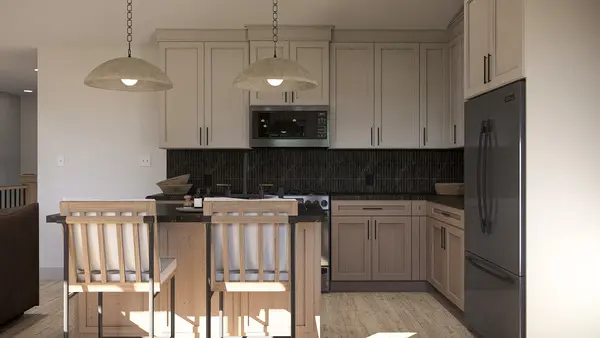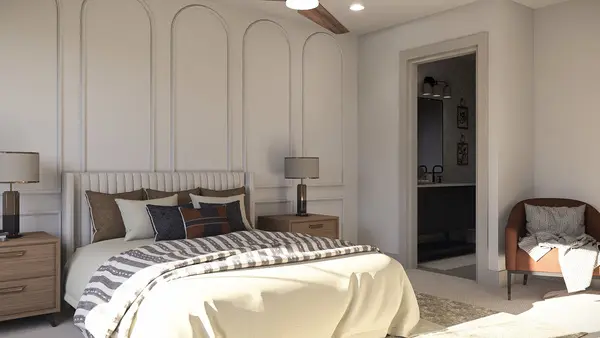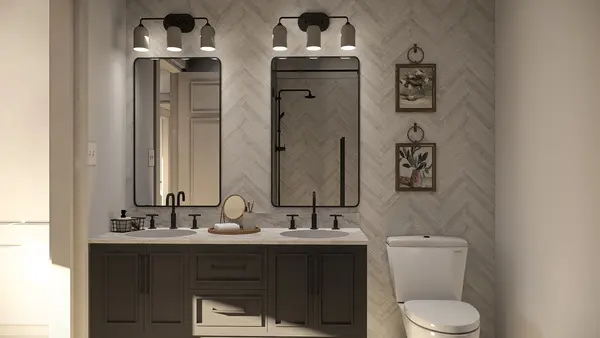Plan No.701541
Perfect Mix of Character, Comfort, and Functionality
This modern farmhouse-style two-story home offers the perfect mix of character, comfort, and functionality. With 3 bedrooms and 3 bathrooms, it’s designed to suit a range of lifestyles—from growing families to empty nesters who love to host. The exterior makes a bold statement with a mix of board and batten siding and classic lap siding, accented by warm wooden accents that add just the right amount of rustic charm. Inside, the main level is thoughtfully laid out with two bedrooms and a full bathroom situated just off the garage, creating a practical and private space for guests or family members. Upstairs, the home opens up into a spacious and inviting living area. The great room, dining room, and kitchen flow together under a soaring cathedral ceiling, creating an open-concept space that feels bright and airy. Also on the upper level is the master bedroom, offering a peaceful retreat from the rest of the home. It's a space designed for relaxation, with enough separation from the main level to feel private while still being steps away from the central living area. This home plan brings smart design and modern farmhouse charm to every corner.
Specifications
Total 1451 sq ft
- Main: 603
- Second: 848
- Third: 0
- Loft/Bonus: 0
- Basement: 0
- Garage: 265
Rooms
- Beds: 3
- Baths: 3
- 1/2 Bath: 0
- 3/4 Bath: 0
Ceiling Height
- Main: 9'0
- Second: 8'0
- Third:
- Loft/Bonus:
- Basement:
- Garage:
Details
- Exterior Walls: 2x6
- Garage Type: 1 Car Garage
- Width: 23'0
- Depth: 50'0
Roof
- Max Ridge Height: 28'9
- Comments: (Main Floor to Peak)
- Primary Pitch: 6/12
- Secondary Pitch: 10/12

 833–493–0942
833–493–0942