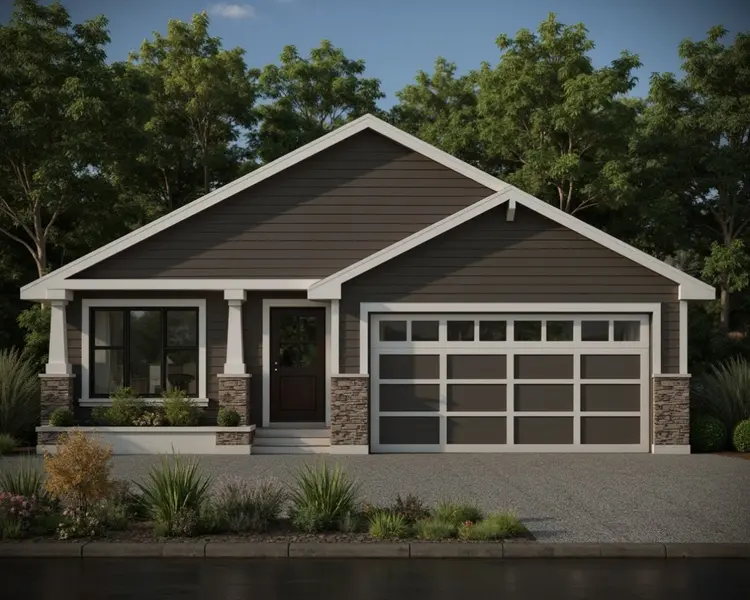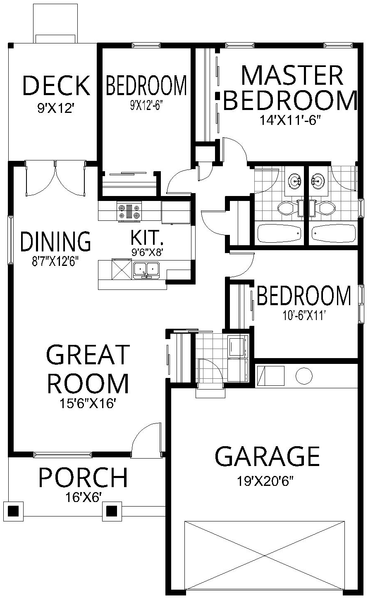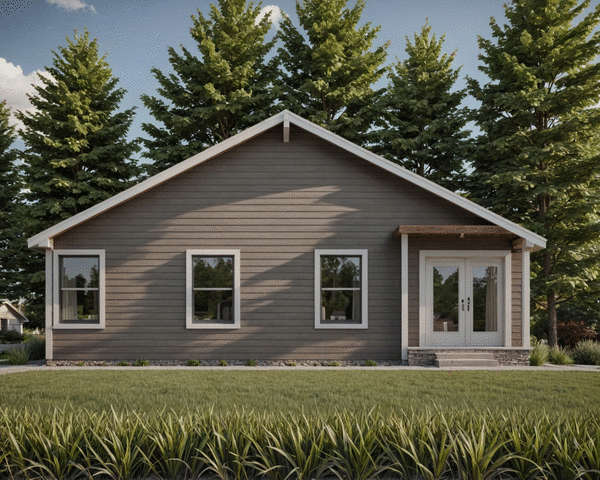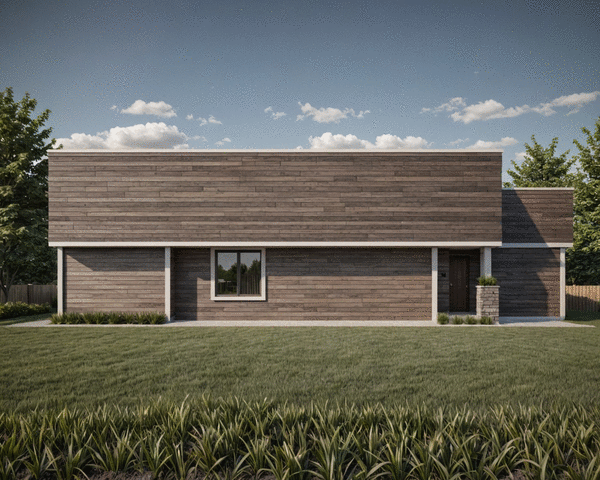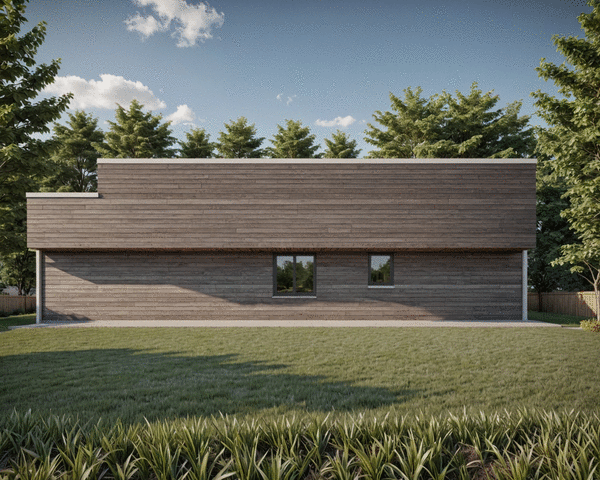Plan No.800421
Great Outdoor Living Space
The Spacious Covered Front Porch of this cute Craftsman Style Home is a great place to relax and greet the neighbors. The Vaulted Open Floor Plan is a delight from the moment you enter this design. The Kitchen is functional and flexible and has a spacious Pantry nearby. The Dining Room leads to a Covered Deck which is great for year round grilling and relaxing. The Master Bedroom has a Large Closet and its own Private Bath. The Laundry Room will help to keep clutter from entering the home. The 2-Car Garage keeps your cars off the street and helps with Storage. Two secondary Bedrooms are served by a full Bathroom. ADDITIONAL ROOM SIZES: Foyer: 4/0x4/0, Pantry: 2/2x4/8, Master Bath: 5/0x8/2, Master Closet: 2/2x9/6, Bedroom 2 Closet: 2/2x4/8, Bedroom 3 Closet: 5/6x2/2, Hall Bath: 5/0x8/2, Laundry: 5/6x5/0. CEILING HEIGHTS: Main Floor: 9’-0”, Garage: 10’-6”, Great Room, Kitchen & Dining: 9’-0” at wall sloping to 13’-0” at interior ridge back to 8’-0” at Kitchen/Hallway wall.
Specifications
Total 1240 sq ft
- Main: 1240
- Second: 0
- Third: 0
- Loft/Bonus: 0
- Basement: 0
- Garage: 444
Rooms
- Beds: 3
- Baths: 2
- 1/2 Bath: 0
- 3/4 Bath: 0
Ceiling Height
- Main: 9'0-13'0
- Second:
- Third:
- Loft/Bonus:
- Basement:
- Garage: 10'6
Details
- Exterior Walls: 2x6
- Garage Type: 2 Car Garage
- Width: 36'0
- Depth: 56'0
Roof
- Max Ridge Height: 19'1
- Comments: (Main Floor to Peak)
- Primary Pitch: 6/12
- Secondary Pitch: 0/12

 833–493–0942
833–493–0942