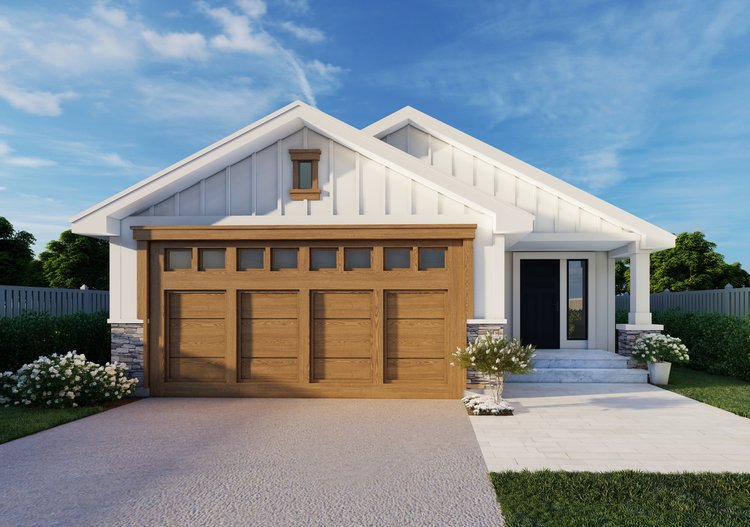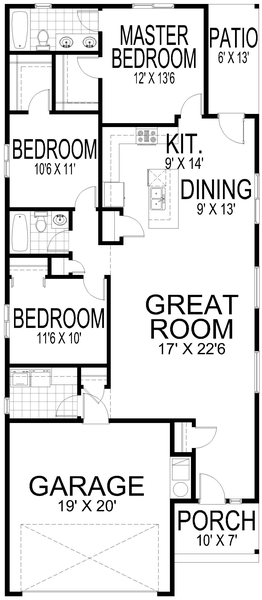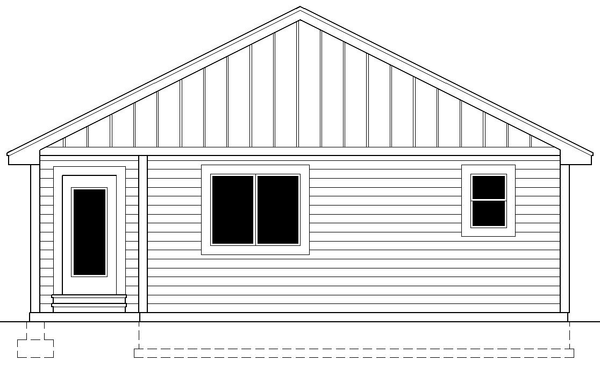Plan No.803941
Cute and Functional
Cute and functional, this Craftsman home is perfect for narrow lots. The Covered Front Porch is perfect for relaxing and greeting the neighbors. The spacious Foyer leads directly into the Vaulted Living Space which includes the Great Room, Kitchen and Dining Areas. The open floor plan keeps everyone in on the action. The Covered Patio is a great place to relax and unwind. The Kitchen includes a large Island with Eating Bar and a Pantry. The Master includes a full Bathroom with double sinks, tub/shower and a Walk-In Closet. The Laundry Room with its washer, dryer & folding counter is adjacent to the entrance from the two car Garage. Two secondary bedrooms have large closets and share an additional bath. CEILING HEIGHTS: Main Floor: 8’-0”, Garage: 9’-6”, Great Room, Kitchen & Dining: 8’-0” at wall sloping to 11’-8” at interior ridge. ADDITIONAL ROOM SIZES: Foyer: 7/0x9/6, Pantry: 2/2x3/10, Master Bath: 11/0x5/0, Master Walk-In Closet: 5/8x6/8, Bedroom 2 Walk-In Closet: 5/0x6/8, Hall Bath: 7/6x5/0, Laundry: 8/0x6/0.
Specifications
Total 1493 sq ft
- Main: 1493
- Second: 0
- Third: 0
- Loft/Bonus: 0
- Basement: 0
- Garage: 410
Rooms
- Beds: 3
- Baths: 2
- 1/2 Bath: 0
- 3/4 Bath: 0
Ceiling Height
- Main: 8'0-11'8
- Second:
- Third:
- Loft/Bonus:
- Basement:
- Garage: 9'6
Details
- Exterior Walls: 2x6
- Garage Type: 2 Car Garage
- Width: 30'0
- Depth: 70'0
Roof
- Max Ridge Height: 17'7
- Comments: (Finished Grade to Peak)
- Primary Pitch: 6/12
- Secondary Pitch: 0/12

 833–493–0942
833–493–0942

