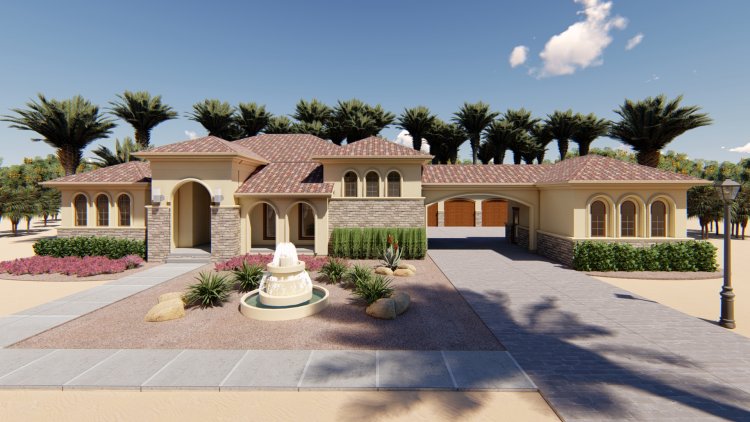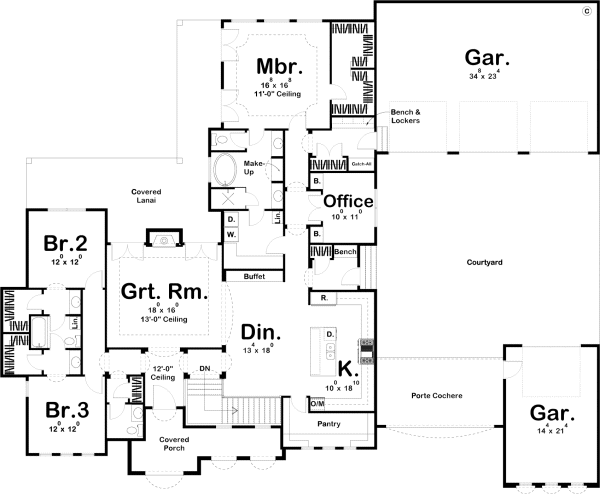Plan No.706762
Spacious, Stylish & Sophisticated
Spacious, stylish, and sophisticated describes this 1 story house plan - it has it all! With an attractive Mediterranean/Southwestern style exterior, a luxurious interior, and a great floor plan, you'll want to take a look at this beautifully designed home. The plan features a courtyard-style driveway with arched porte cochere offering privacy and security. The covered porch is a grand entry into a gorgeous home. Inside, the Lamplighter home plan has even more to offer. The oversized great room has a 13' high coffered ceiling, fireplace, and dual French doors that open up to a spacious covered lanai that wraps around 2 sides of the rear of the house - lots of room to entertain outside in the shade! The master suite has a large divided walk-in closet, direct laundry access, and is tucked away from the living spaces of the home for privacy. It has lots of windows and dual French doors to let in plenty of light and breeze.
Specifications
Total 2676 sq ft
- Main: 2676
- Second: 0
- Third: 0
- Loft/Bonus: 0
- Basement: 0
- Garage: 1172
Rooms
- Beds: 3
- Baths: 2
- 1/2 Bath: 1
- 3/4 Bath: 0
Ceiling Height
- Main: 10'0
- Second:
- Third:
- Loft/Bonus:
- Basement: 9'0
- Garage:
Details
- Exterior Walls: 2x4 Steel Studs
- Garage Type: fourGarage
- Width: 94'0
- Depth: 76'0
Roof
- Max Ridge Height: 24'0
- Comments: (Main Floor to Peak)
- Primary Pitch: 6/12
- Secondary Pitch: 0/12

 833–493–0942
833–493–0942
