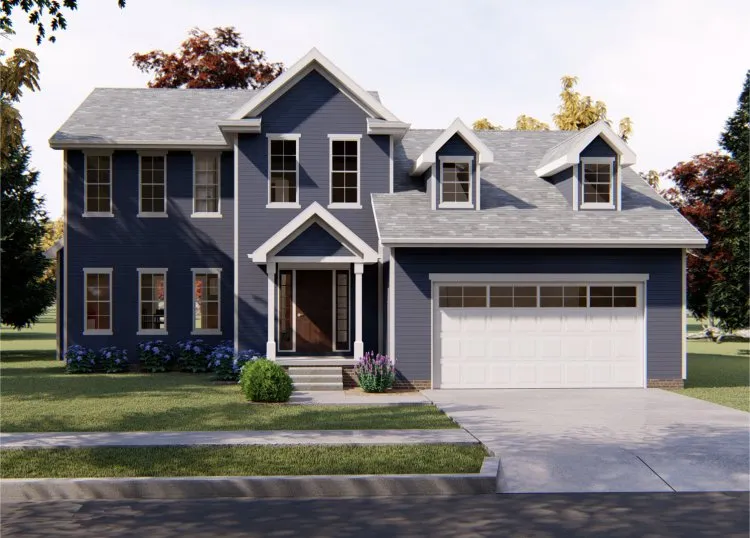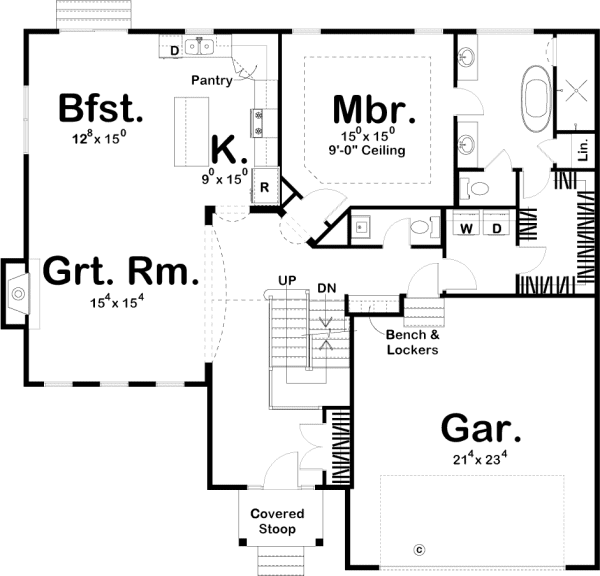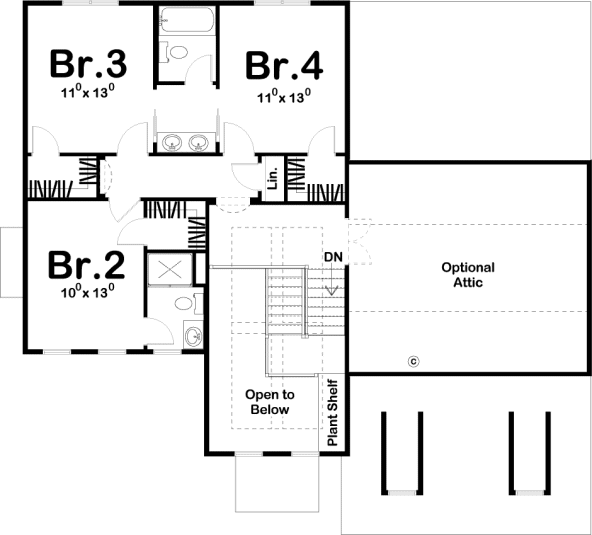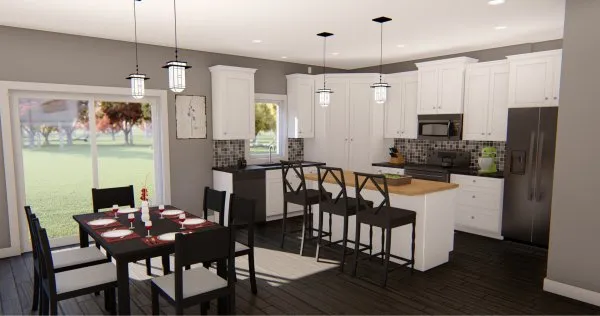Plan No.707132
Jack & Jill Bathroom
Traditional styling, accented by charming dormers, conveys a welcoming appearance to this efficiently designed, 1.5-story home plan. Entry through the front covered stoop reveals an open arrangement of the great room, breakfast area, and kitchen. The great room is warmed by a fireplace and brightened by a trio of windows on the front wall. The kitchen itself includes a breakfast island and convenient corner pantry. The main-floor master suite is entered through an entry cove and features a 9-foot-high boxed ceiling. Its bath area features his and her vanities, walk-in shower, compartmented toilet and a walk-in closet. The walk-in closet also accesses a utility area that includes the laundry, powder bath, and mud area, featuring a bench and lockers. On a practical note, this utility area intercepts debris from the outside, as it accesses the home's 2-car garage. On the second level, three bedrooms all enjoy their own walk-in closets. Bedroom 2 has its own bath, complete with shower, while bedrooms 3 and 4 share a Jack-n-Jill bath. An optional attic area offers expansive storage space, along with countless other options for its use.
Specifications
Total 2317 sq ft
- Main: 1508
- Second: 809
- Third: 0
- Loft/Bonus: 405
- Basement: 0
- Garage: 502
Rooms
- Beds: 4
- Baths: 2
- 1/2 Bath: 1
- 3/4 Bath: 1
Ceiling Height
- Main: 9'0
- Second: 8'0
- Third:
- Loft/Bonus:
- Basement: 9'0
- Garage:
Details
- Exterior Walls: 2x4 Steel Studs
- Garage Type: doubleGarage
- Width: 50'0
- Depth: 47'0
Roof
- Max Ridge Height: 27'1
- Comments: (Main Floor to Peak)
- Primary Pitch: 6/12
- Secondary Pitch: 10/12

 833–493–0942
833–493–0942


