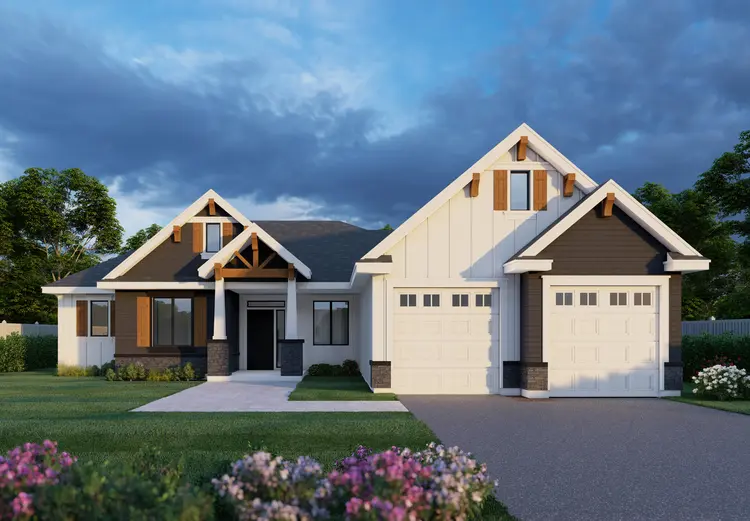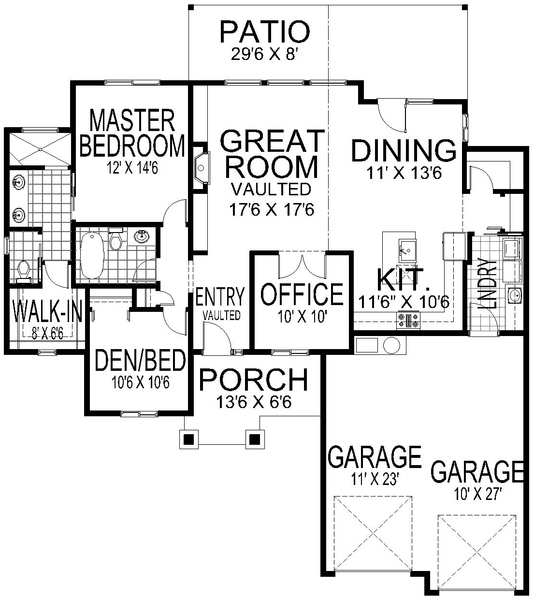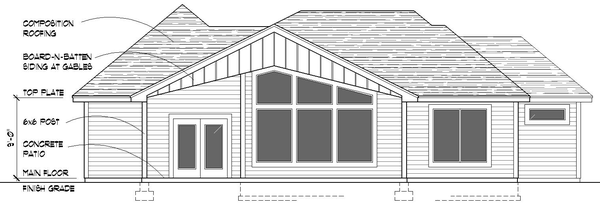Plan No.805451
Rustic Craftsman Style
Battered Columns, Stone Bases, Rustic Shutters and Exposed Beams dress up this beautiful Craftsman Home. The Spacious Covered Front Porch is a great place to relax and greet the neighbors. The Gallery style Foyer leads to an open, Vaulted living area in the rear keeping the entire family in on the action. The Office is great to remove clutter and can serve as a Bedroom as well. The fabulous Kitchen features an Island Eating Bar along with a Walk-In Pantry. The Dining room is large enough to include everyone for family meals as well as holiday gatherings. The Huge Covered Patio will provide hours of relaxation and memorable moments. Entering off the large 2-Car Garage lies a Laundry Room complete with a sink and lots of cabinets. A Mud Room sits off the Laundry Room includes a bench. The Master includes a full Bathroom with double sinks, Walk-In Shower, Walk-In Closet and a private toilet. The Den can double as a Bedroom and is adjacent to the Hall Bathroom and its beautiful Free Standing Tub. ADDITIONAL ROOM SIZES: Foyer: 6/4x10/0, Walk-In Pantry: 6/2x4/0, Master Bath: 6/8x16/0, Master Walk-In Closet: 8/0x6/6. CEILING HEIGHTS: Main Floor: 9’-0”, Garage: 9’-6”, Great Room, Dining and Covered Patio: 9’-0” at wall sloping to 12’-6” at interior ridge. Kitchen: 9’-2” at Laundry wall sloping to 12’-0” at Office wall.
Specifications
Total 1545 sq ft
- Main: 1545
- Second: 0
- Third: 0
- Loft/Bonus: 0
- Basement: 0
- Garage: 576
Rooms
- Beds: 3
- Baths: 2
- 1/2 Bath: 0
- 3/4 Bath: 0
Ceiling Height
- Main: 9'0-12'6
- Second:
- Third:
- Loft/Bonus:
- Basement:
- Garage: 9'6
Details
- Exterior Walls: 2x6
- Garage Type: 2 Car Garage
- Width: 55'6
- Depth: 62'6
Roof
- Max Ridge Height: 20'0
- Comments: (Main Floor to Peak)
- Primary Pitch: 6/12
- Secondary Pitch: 10/12

 833–493–0942
833–493–0942

