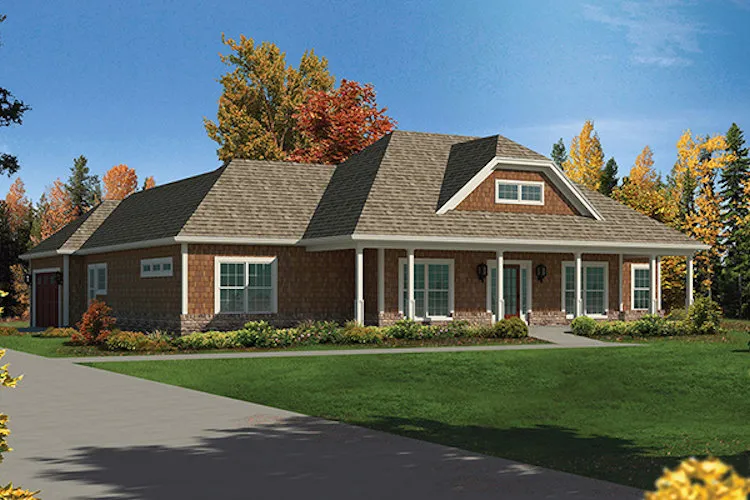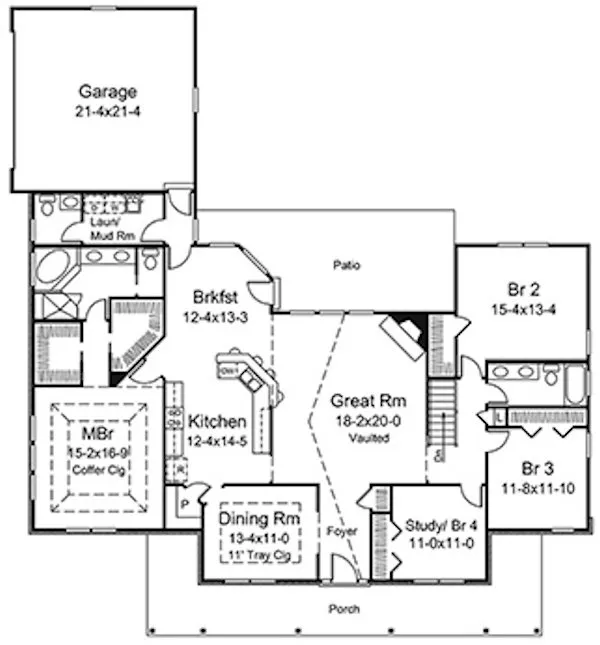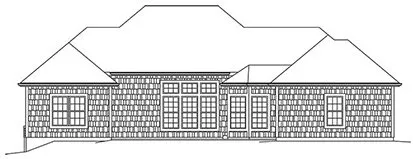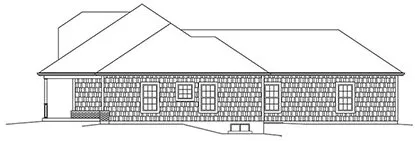Plan No.633932
Open Floor Plan
This Shingle Ranch Home has 4 bedrooms, 2 full baths and 1 half bath. Step inside this charming home and discover a vaulted foyer placed between the formal dining room with an 11' tray ceiling and the study/bedroom #4, which can adapt to suit your family's needs. The large vaulted great room is the core of the home and provides the perfect setting for relaxing in style. It also enjoys a corner fireplace and a trio of windows that offer nice views of the rear patio. The master bedroom is separated for privacy and features a large bath and double walk-in closets.
Specifications
Total 2392 sq ft
- Main: 2392
- Second: 0
- Third: 0
- Loft/Bonus: 0
- Basement: 0
- Garage: 0
Rooms
- Beds: 4
- Baths: 2
- 1/2 Bath: 1
- 3/4 Bath: 0
Ceiling Height
- Main:
- Second:
- Third:
- Loft/Bonus:
- Basement:
- Garage:
Details
- Exterior Walls: 2x4
- Garage Type: doubleGarage
- Width: 68'10
- Depth: 74'0
Roof
- Max Ridge Height:
- Comments: ()
- Primary Pitch: 0/12
- Secondary Pitch: 0/12
Add to Cart
Pricing
– westhomeplanners.com
– westhomeplanners.com
– westhomeplanners.com
– westhomeplanners.com
– westhomeplanners.com
[Back to Search Results]

 833–493–0942
833–493–0942



