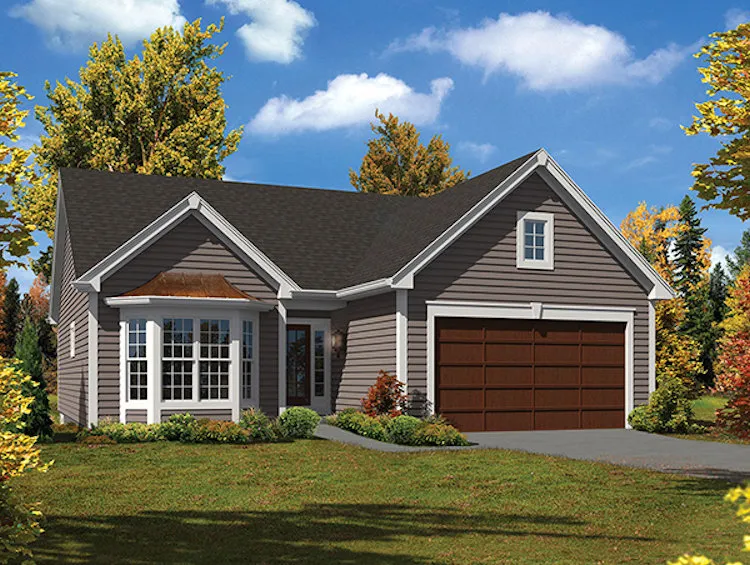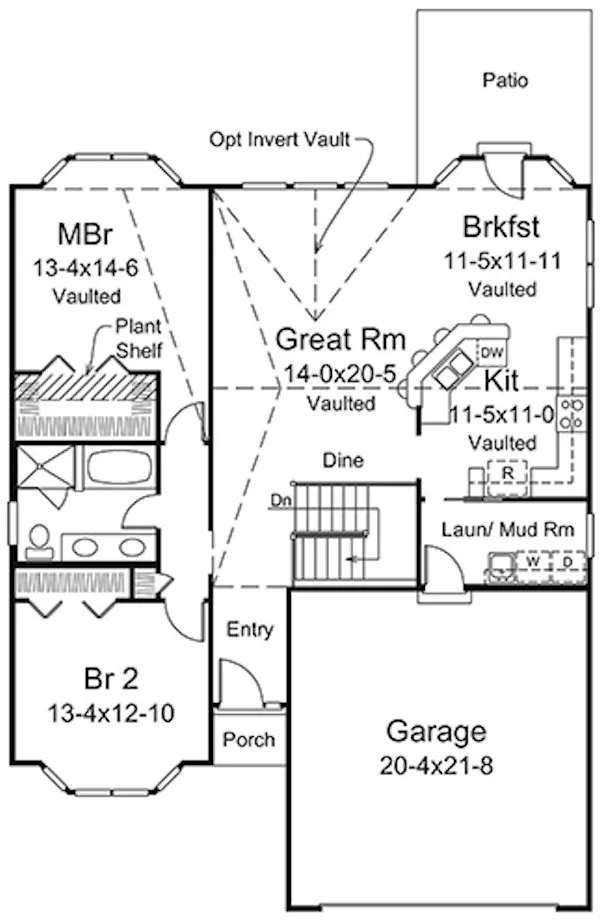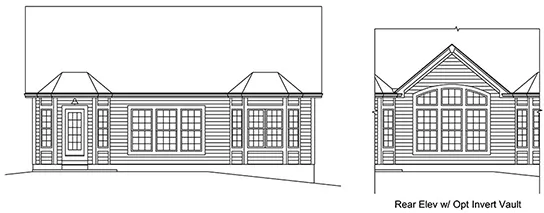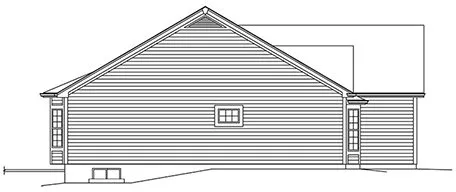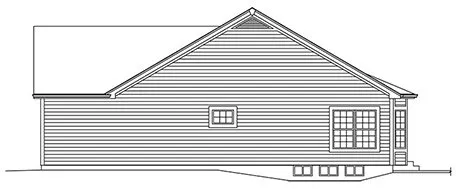Plan No.639731
Handsome Cottage
This Cottage Home has 2 bedrooms and 1 full bath. The open great room shares the kitchen's center island with an eating bar for easy meals and creates an open floor plan homeowners are looking for today. Both of the home's bedrooms have ample closet space and enjoy sunny bay windows. The vaulted breakfast area boasts a cheerful bay window and has direct access to the rear outdoor patio.
Specifications
Total 1379 sq ft
- Main: 1379
- Second: 0
- Third: 0
- Loft/Bonus: 0
- Basement: 0
- Garage: 0
Rooms
- Beds: 2
- Baths: 1
- 1/2 Bath: 0
- 3/4 Bath: 0
Ceiling Height
- Main:
- Second:
- Third:
- Loft/Bonus:
- Basement:
- Garage:
Details
- Exterior Walls: 2x4
- Garage Type: doubleGarage
- Width: 40'0
- Depth: 52'0
Roof
- Max Ridge Height:
- Comments: ()
- Primary Pitch: 0/12
- Secondary Pitch: 0/12
Add to Cart
Pricing
– westhomeplanners.com
– westhomeplanners.com
– westhomeplanners.com
– westhomeplanners.com
– westhomeplanners.com
[Back to Search Results]

 833–493–0942
833–493–0942