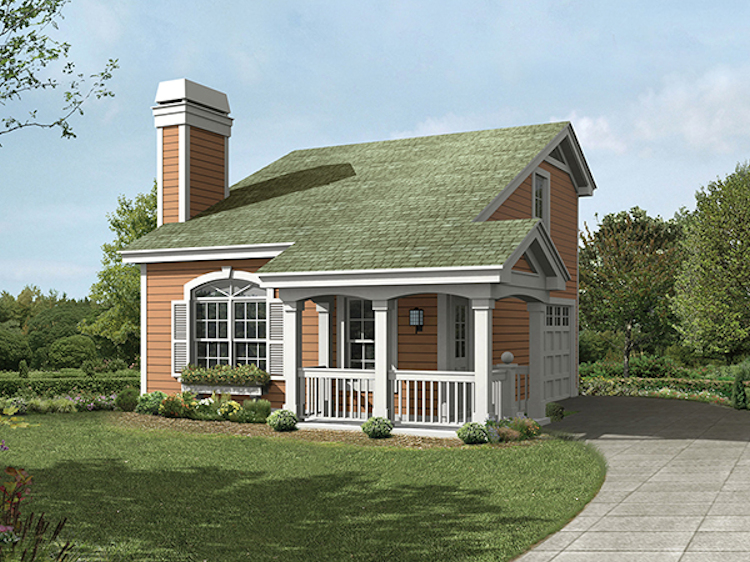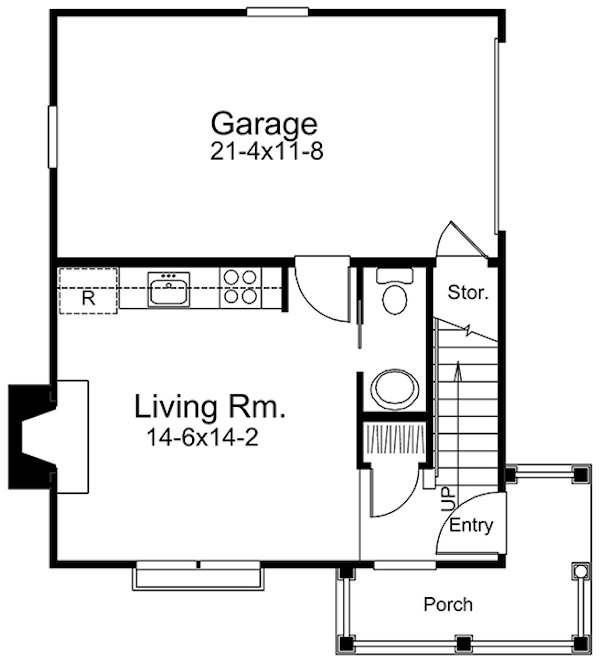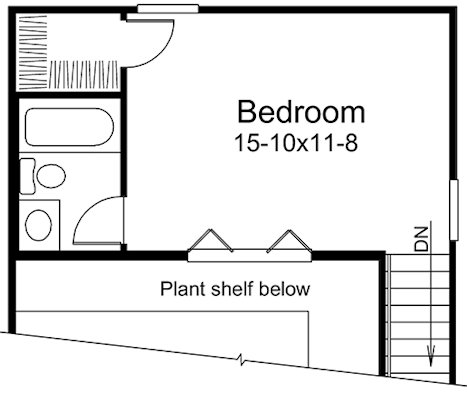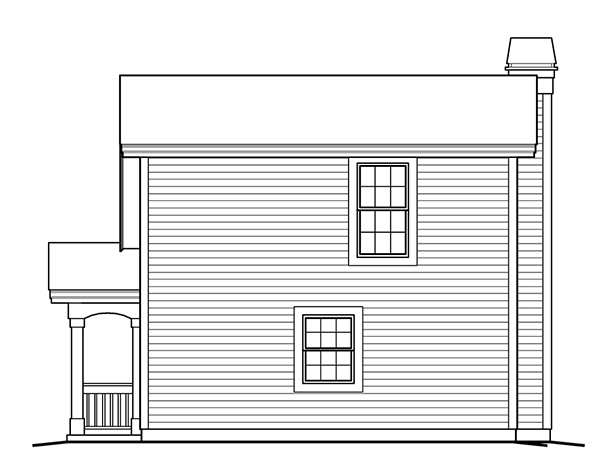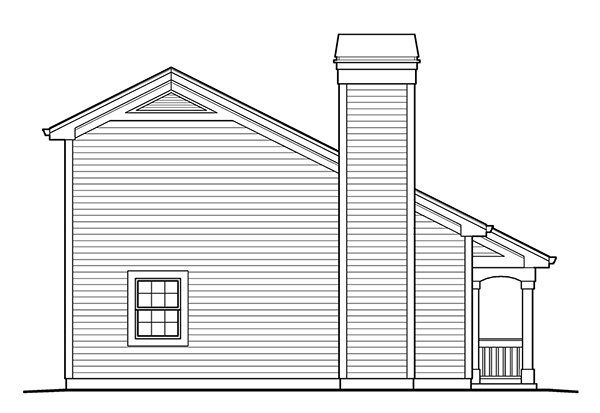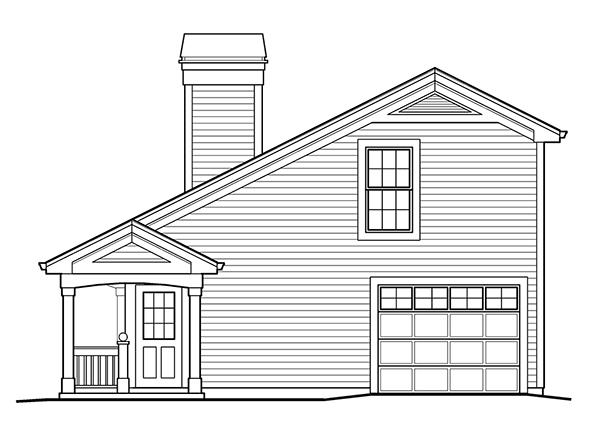Plan No.635090
Perfect For A Cottage Retreat
The charming exterior enjoys a wrap-around porch and a large feature window with arch and planter box. The living room features a kitchenette, fireplace, vaulted ceiling with plant shelf, separate entry with coat closet and access to adjacent powder room and garage. The stairs lead to a spacious second floor bedroom complete with bath, walk-in closet and a unique opening with louvered doors for an overview of the living room below. The Main Floor totals 905 sq. ft., 264 sq. ft. of Garage and 330 sq. ft. for main floor of apartment. The Second Floor of the apartment is 311 sq. ft.
Specifications
Total 905 sq ft
- Main: 594
- Second: 311
- Third: 0
- Loft/Bonus: 0
- Basement: 0
- Garage: 264
Rooms
- Beds: 0
- Baths: 0
- 1/2 Bath: 0
- 3/4 Bath: 0
Ceiling Height
- Main: 8'0
- Second: 8'0
- Third:
- Loft/Bonus:
- Basement:
- Garage:
Details
- Exterior Walls: 2x4
- Garage Type: singleGarage
- Width: 28'0
- Depth: 31'0
Roof
- Max Ridge Height:
- Comments: ()
- Primary Pitch: 0/12
- Secondary Pitch: 0/12
Add to Cart
Pricing
Full Rendering – westhomeplanners.com
MAIN Plan – westhomeplanners.com
SECOND Plan – westhomeplanners.com
REAR Elevation – westhomeplanners.com
LEFT Elevation – westhomeplanners.com
RIGHT Elevation – westhomeplanners.com
[Back to Search Results]

 833–493–0942
833–493–0942