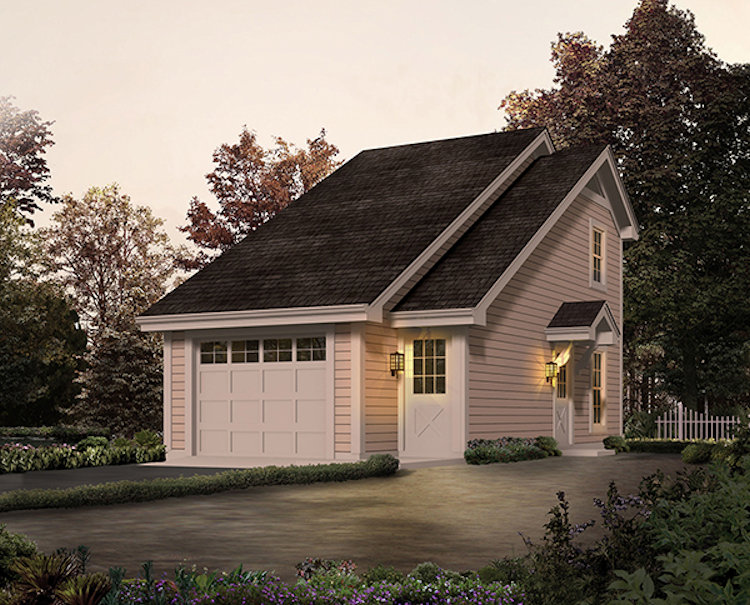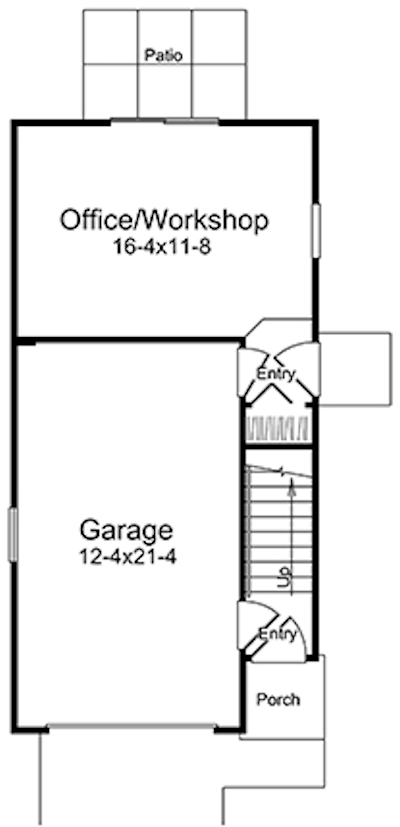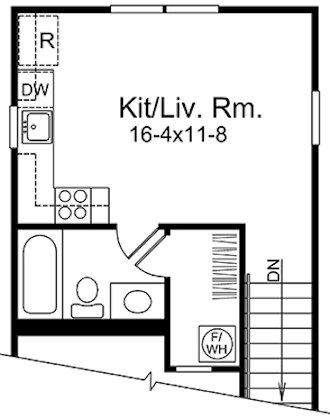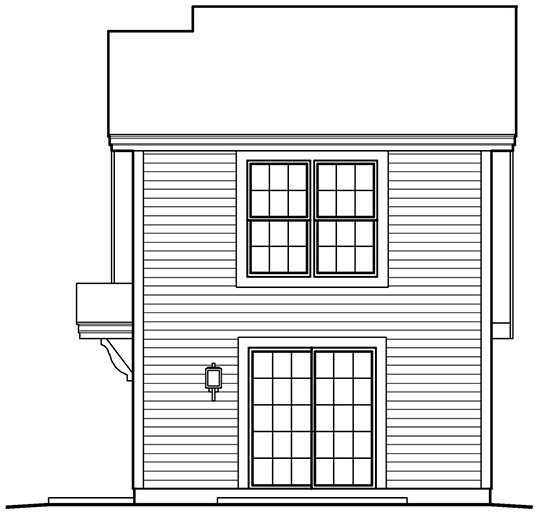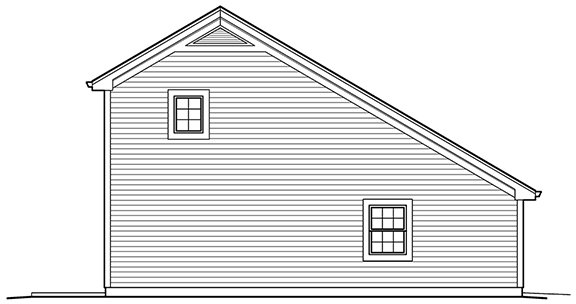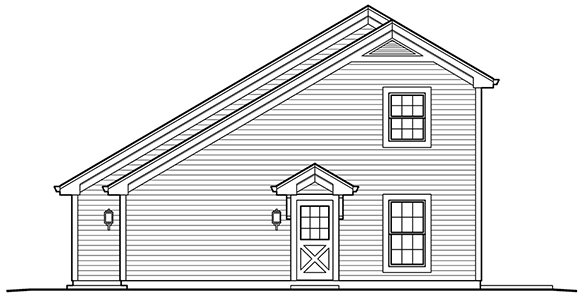Plan No.638490
Studio Apartment Garage With Office
Simple but cleverly designed exterior disguises this two-story structure as a one-story. Located behind the garage is the perfect room for an office or workshop and has glass sliding doors to a rear patio. The front entrance leads to an entry that accesses both the garage and apartment. A well-equipped kitchenette, full bath and a closet/mechanical room are the featured spaces of the efficient studio apartment which totals 656 sq. ft., 286 sq. ft. on the Main floor and 370 sq. ft. on the Second floor.
Specifications
Total 932 sq ft
- Main: 562
- Second: 370
- Third: 0
- Loft/Bonus: 0
- Basement: 0
- Garage: 0
Rooms
- Beds: 1
- Baths: 1
- 1/2 Bath: 0
- 3/4 Bath: 0
Ceiling Height
- Main:
- Second:
- Third:
- Loft/Bonus:
- Basement:
- Garage:
Details
- Exterior Walls: 2x4
- Garage Type:
- Width: 17'0
- Depth: 34'0
Roof
- Max Ridge Height:
- Comments: ()
- Primary Pitch: 0/12
- Secondary Pitch: 0/12
Add to Cart
Pricing
Full Rendering – westhomeplanners.com
MAIN Plan – westhomeplanners.com
SECOND Plan – westhomeplanners.com
REAR Elevation – westhomeplanners.com
LEFT Elevation – westhomeplanners.com
RIGHT Elevation – westhomeplanners.com
[Back to Search Results]

 833–493–0942
833–493–0942