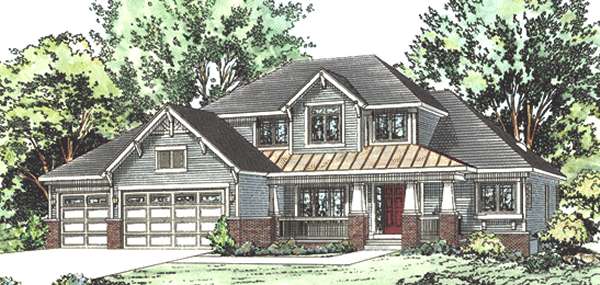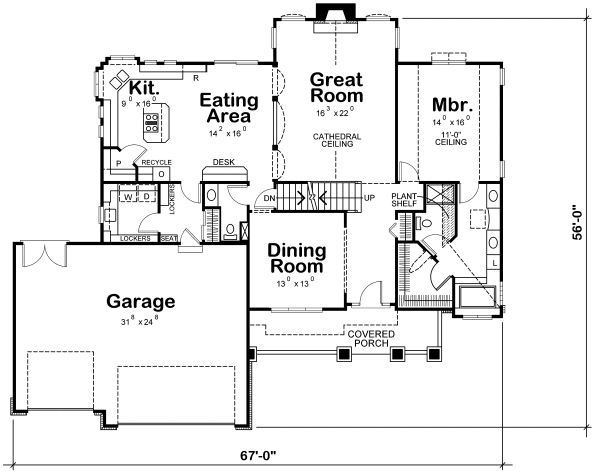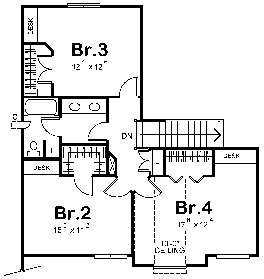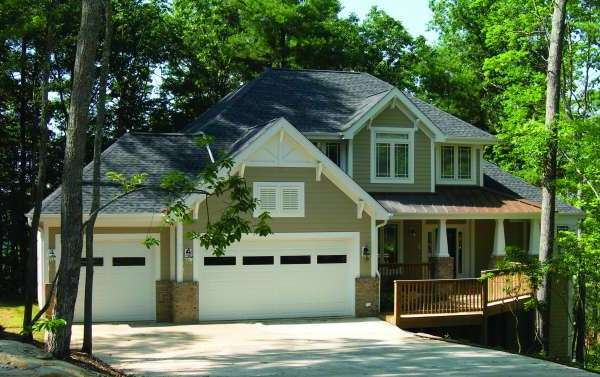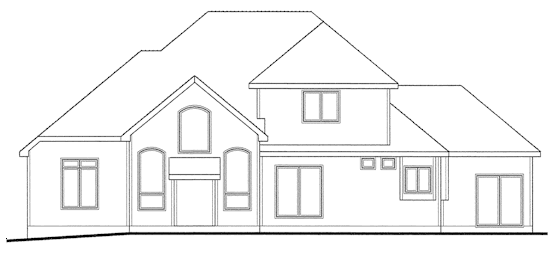Plan No.151073
Room to Mingle
Need your own space? The Deville is for you. With the kids upstairs and you downstairs, there is plenty of room for everyone. The kids will love having their own built-in desks, and no need to try to fit in another piece of furniture! The large closets, two separate sinks, and separate bath area will also mean happier siblings. If entertaining space is a big part of your need in a new home, the eating area is open to the great room, with the adjacent dining room. This open floor plan provides plenty of opportunities for guests to mingle, eat, chat and enjoy themselves. Providing refreshments will be easy, with the kitchen in the same room as the eating area.
Specifications
Total 2690 sq ft
- Main: 1792
- Second: 898
- Third: 0
- Loft/Bonus: 0
- Basement: 1792
- Garage: 785
Rooms
- Beds: 4
- Baths: 2
- 1/2 Bath: 1
- 3/4 Bath: 0
Ceiling Height
- Main: 9'0
- Second: 8'0
- Third:
- Loft/Bonus:
- Basement: 9'0
- Garage: 10'4
Details
- Exterior Walls: 2x4
- Garage Type: tripleGarage
- Width: 67'0
- Depth: 56'0
Roof
- Max Ridge Height:
- Comments: ()
- Primary Pitch: 8/12
- Secondary Pitch: 0/12
Add to Cart
Pricing
Full Rendering – westhomeplanners.com
MAIN Plan – westhomeplanners.com
SECOND Plan – westhomeplanners.com
Builder modified – westhomeplanners.com
REAR Elevation – westhomeplanners.com
[Back to Search Results]

 833–493–0942
833–493–0942