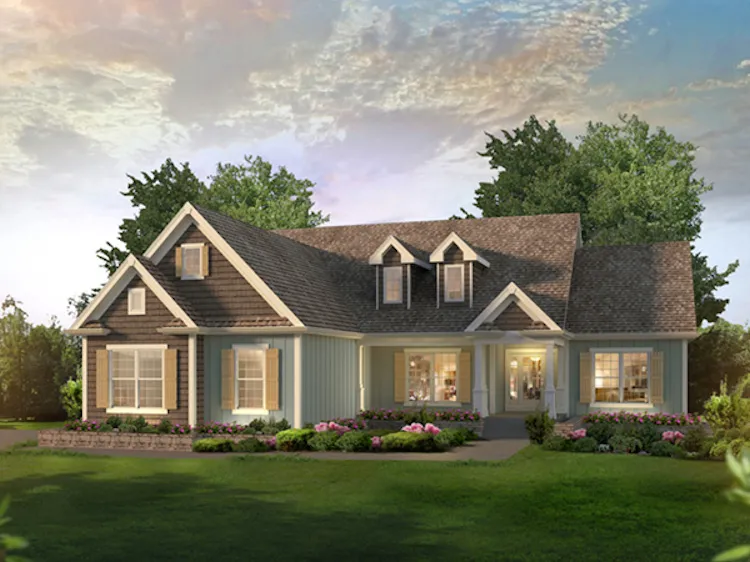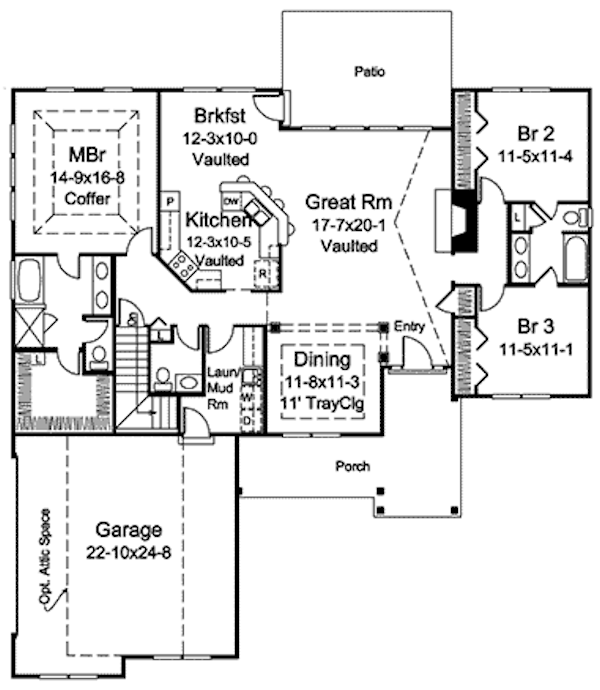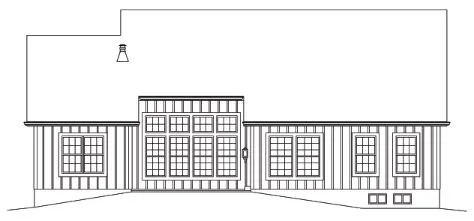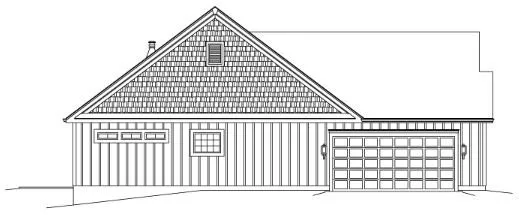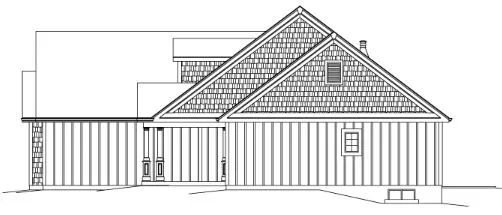Plan No.633891
Spacious Family-Friendly Floor Plan
This Country Ranch Home has 3 bedrooms, 2 full baths and 1 half bath. This home's enormous great room is sure to be the center of activity with its openness to the kitchen and breakfast area, large wall of windows, and cozy fireplace. The wrap-around counter in the kitchen is the perfect place for casual dining. The homeowners will enjoy their private bedroom location and all of its amenities that include a walk-in closet and a lovely private bath. Also, the two secondary bedrooms both directly access a full bath for convenience.
Specifications
Total 1983 sq ft
- Main: 1983
- Second: 0
- Third: 0
- Loft/Bonus: 273
- Basement: 1848
- Garage: 565
Rooms
- Beds: 3
- Baths: 2
- 1/2 Bath: 1
- 3/4 Bath: 0
Ceiling Height
- Main:
- Second:
- Third:
- Loft/Bonus:
- Basement:
- Garage:
Details
- Exterior Walls: 2x4
- Garage Type: doubleGarage
- Width: 60'0
- Depth: 61'0
Roof
- Max Ridge Height:
- Comments: ()
- Primary Pitch: 0/12
- Secondary Pitch: 0/12
Add to Cart
Pricing
– westhomeplanners.com
– westhomeplanners.com
– westhomeplanners.com
– westhomeplanners.com
– westhomeplanners.com
[Back to Search Results]

 833–493–0942
833–493–0942