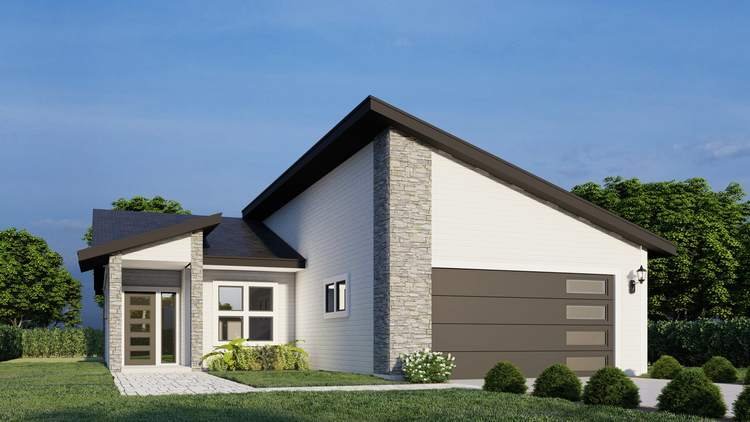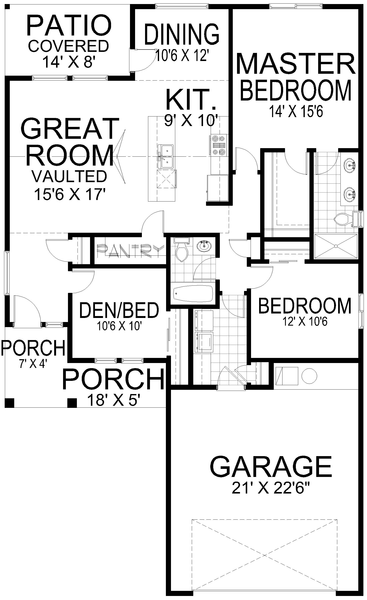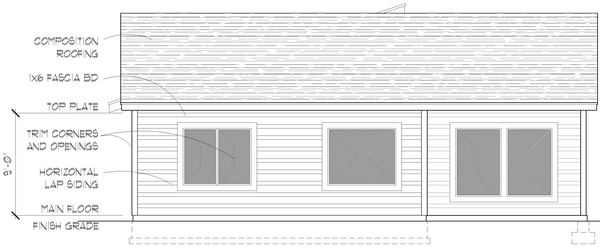Plan No.806941
One-Level Modern Living
This clever Contemporary design adds Modern elements creating an attractive home. A large Covered Front Porch leads into the spacious Foyer with access to the Den/Guest Bedroom. The Kitchen includes a large Island with Eating Bar and a large Walk-In Pantry. The open Living Area keeps everyone in on the action. Vaulted ceilings in the Great Room and Kitchen add volume and spaciousness to this comfortable design. The spacious Covered Patio provides a great place for outdoor living. The Master includes a Bathroom with double sinks, large shower and a generous Walk-In Closet. The spacious Laundry Room includes a folding counter and a coat closet. The Den can double as a Bedroom and shares a Bathroom with an additional Bedroom. The attached 2-Car Garage is great to keep your cars and tools safe. ADDITIONAL ROOM SIZES: Foyer: 6/8x9/8, Walk-In Pantry: 8/4x3/2, Master Bath: 5/0x12/2, Master Walk-In Closet: 5/2x9/8, Hall Bath: 5/0x7/8, Laundry: 6/0x8/6. CEILING HEIGHTS: Main Floor: 9’-0”, Garage: 9’-6”, Great Room: 9’-0” at wall sloping to 10’-5” at interior ridge.
Specifications
Total 1496 sq ft
- Main: 1496
- Second: 0
- Third: 0
- Loft/Bonus: 0
- Basement: 0
- Garage: 536
Rooms
- Beds: 3
- Baths: 2
- 1/2 Bath: 0
- 3/4 Bath: 0
Ceiling Height
- Main: 9'0-10'5
- Second:
- Third:
- Loft/Bonus:
- Basement:
- Garage: 9'6
Details
- Exterior Walls: 2x6
- Garage Type: 2 Car Garage
- Width: 40'0
- Depth: 66'0
Roof
- Max Ridge Height: 19'2
- Comments: (Finished Grade to Peak)
- Primary Pitch: 4/12
- Secondary Pitch: 0/12

 833–493–0942
833–493–0942

