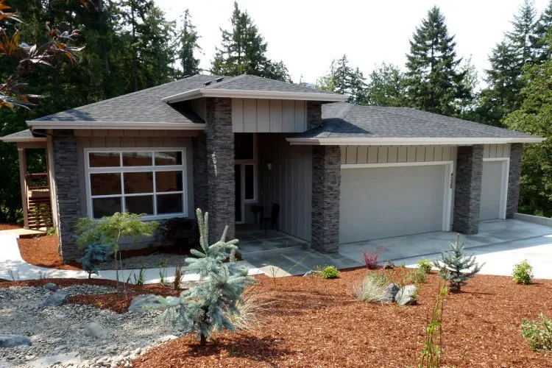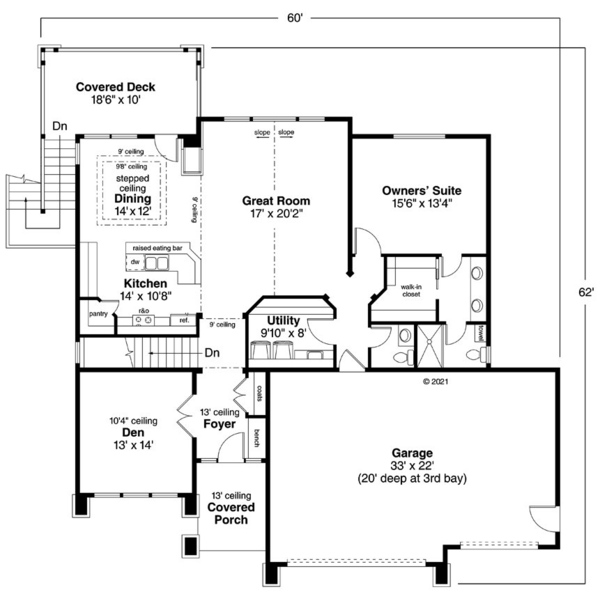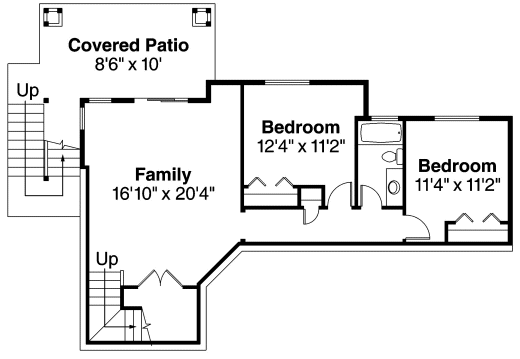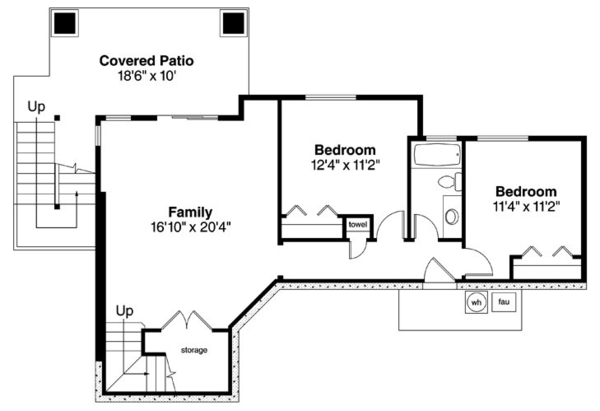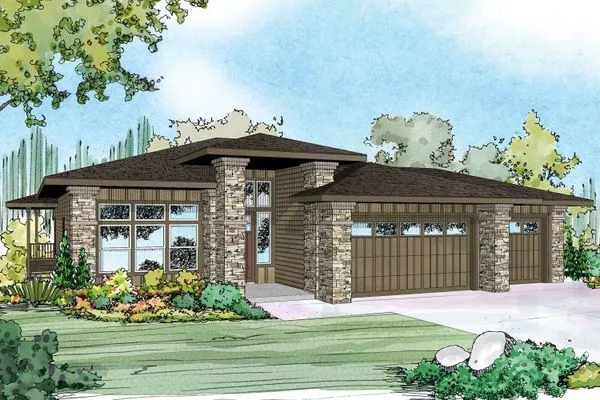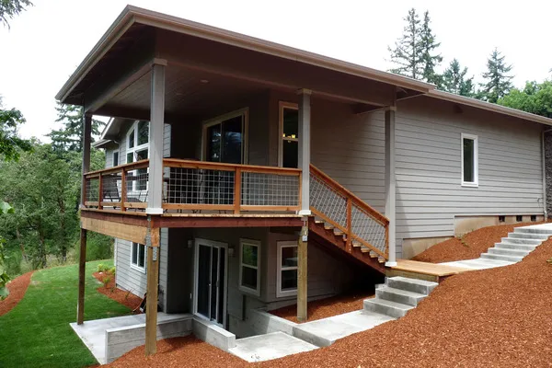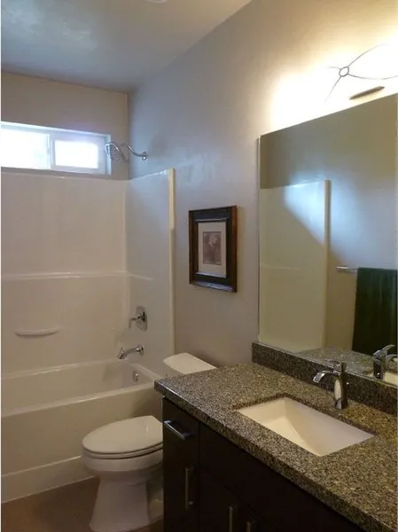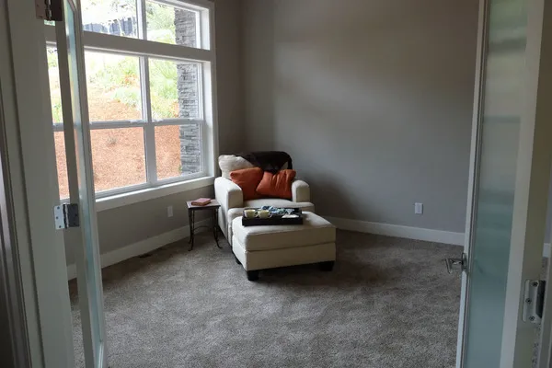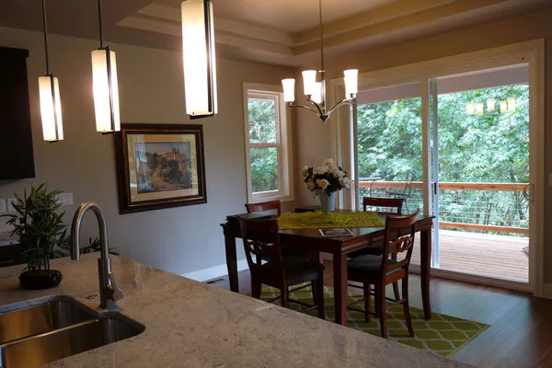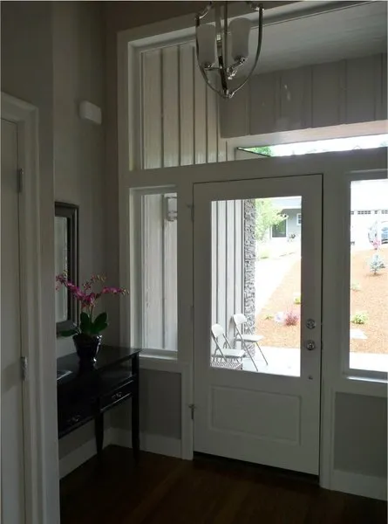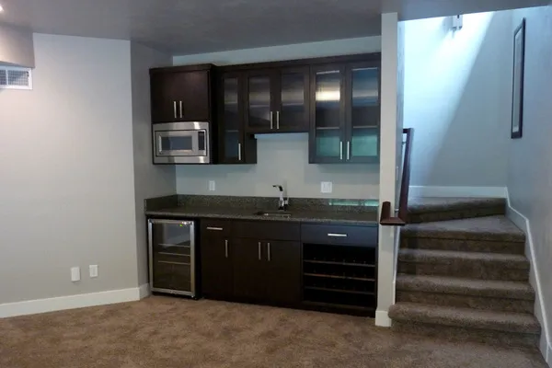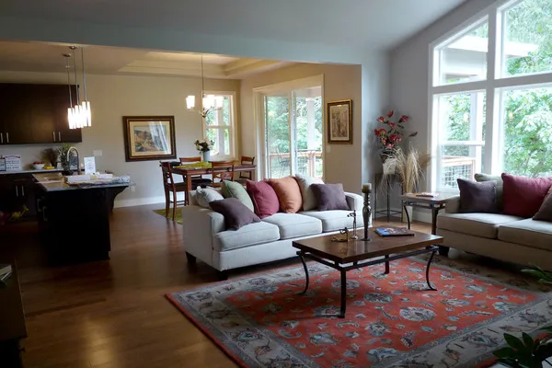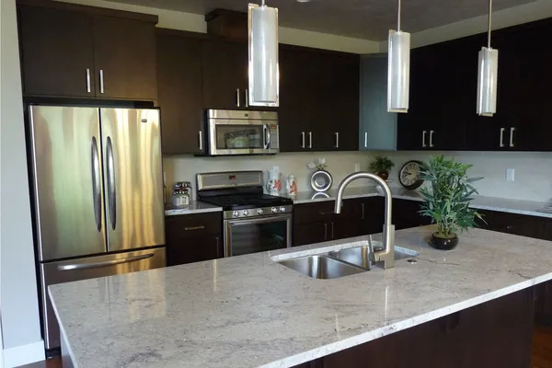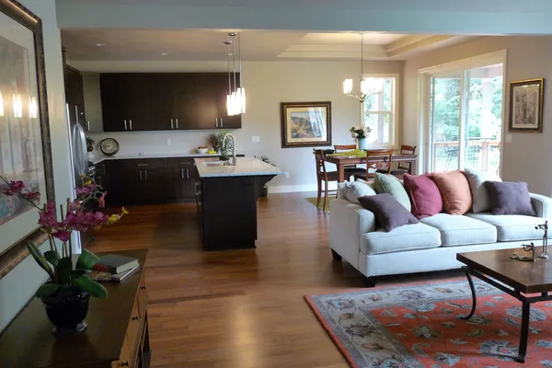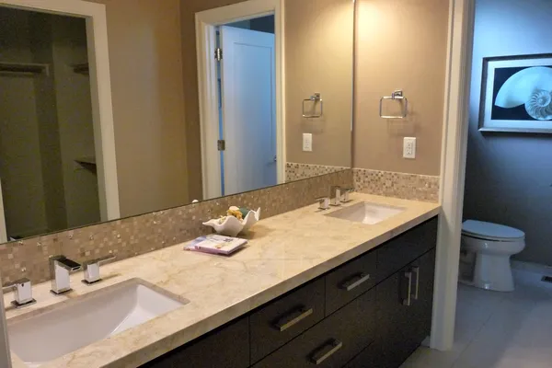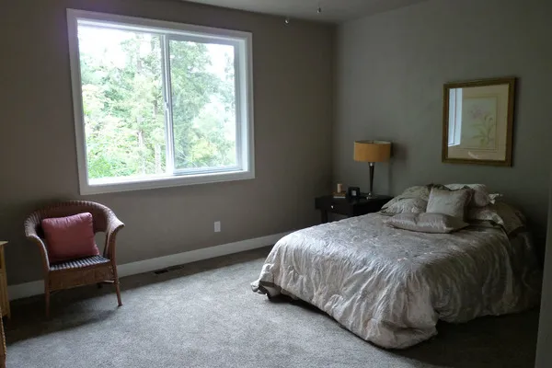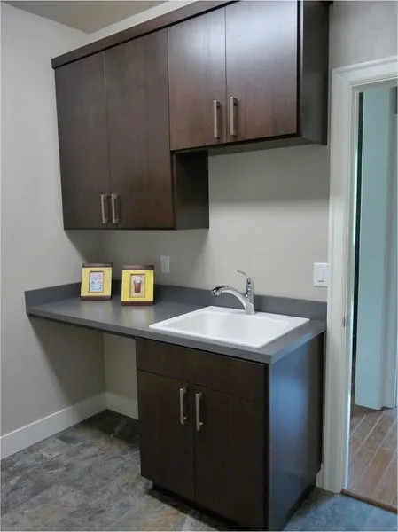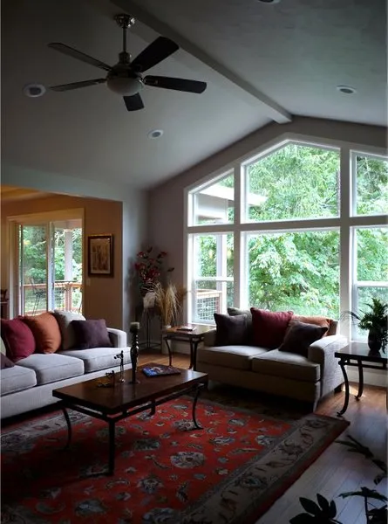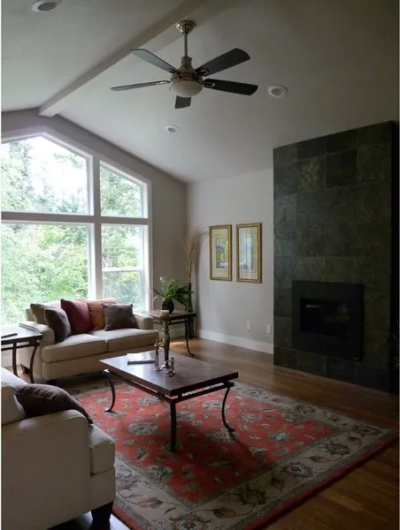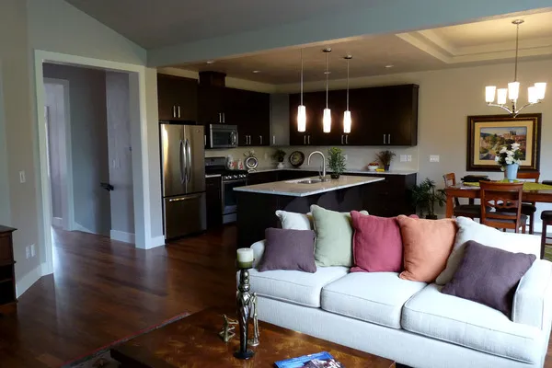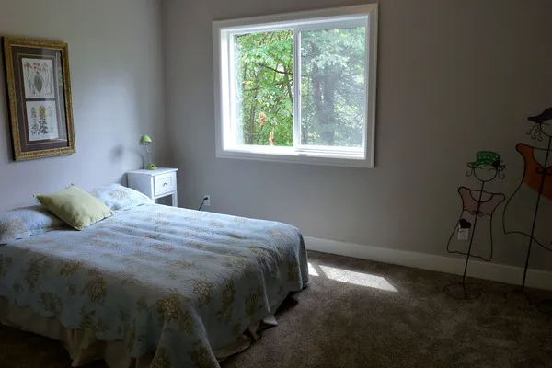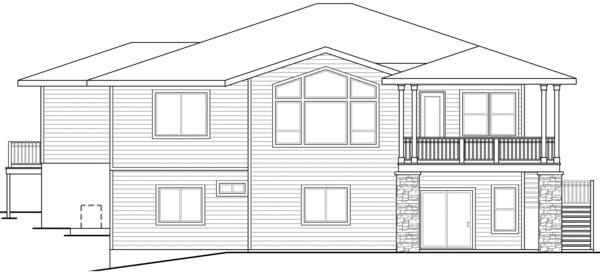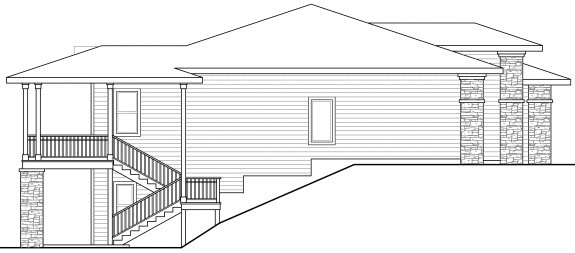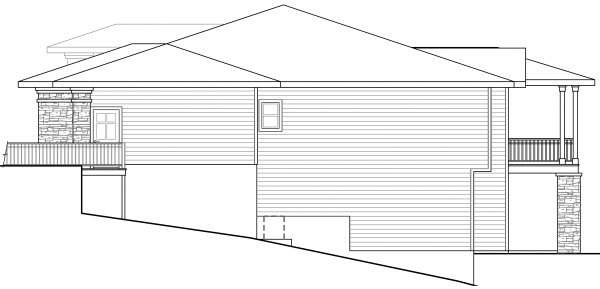Plan No.349752
Bright & Airy Design
High ceilings overarch the living spaces, from the entry right through the center to the rear. Stacked windows in the vaulted great room fill most of the rear wall. A gas fireplace is on one side, and the opposite side is open to the kitchen and dining area.
Specifications
Total 2579 sq ft
- Main: 1648
- Second: 0
- Third: 0
- Loft/Bonus: 0
- Basement: 931
- Garage: 738
Rooms
- Beds: 3
- Baths: 2
- 1/2 Bath: 1
- 3/4 Bath: 0
Ceiling Height
- Main: 9'0
- Second:
- Third:
- Loft/Bonus:
- Basement: 8'0
- Garage:
Details
- Exterior Walls: 2x6
- Garage Type: tripleGarage
- Width: 60'0
- Depth: 62'0
Roof
- Max Ridge Height: 19'0
- Comments: (Main Floor to Peak)
- Primary Pitch: 4/12
- Secondary Pitch: 0/12
Add to Cart
Pricing
– westhomeplanners.com
– westhomeplanners.com
– westhomeplanners.com
– westhomeplanners.com
Artist's Sketch – westhomeplanners.com
Rear Photo – westhomeplanners.com
Family Bath – westhomeplanners.com
Den – westhomeplanners.com
Dining – westhomeplanners.com
Foyer – westhomeplanners.com
Family Room – westhomeplanners.com
Great Rm to Dining – westhomeplanners.com
Kitchen – westhomeplanners.com
Kitchen & Living – westhomeplanners.com
Ensuite Bath – westhomeplanners.com
Owner's Suite – westhomeplanners.com
Utility Room – westhomeplanners.com
Great Room – westhomeplanners.com
Great Room – westhomeplanners.com
Great Rm to Kitchen – westhomeplanners.com
Bedroom – westhomeplanners.com
– westhomeplanners.com
– westhomeplanners.com
– westhomeplanners.com
[Back to Search Results]

 833–493–0942
833–493–0942