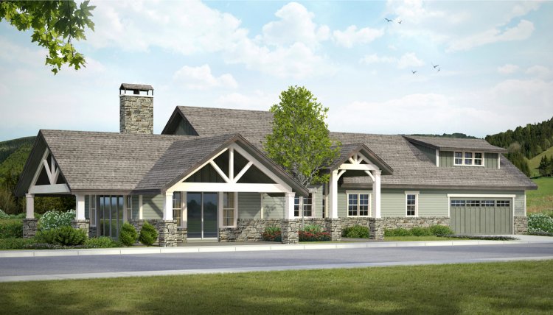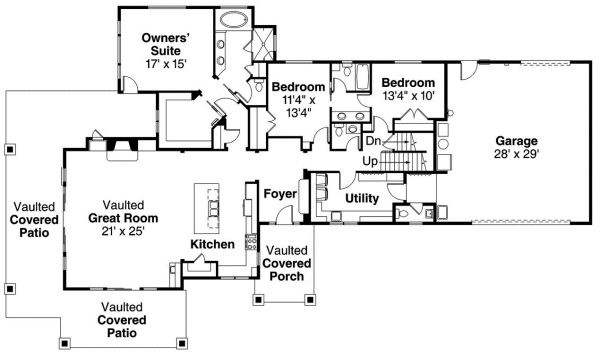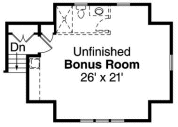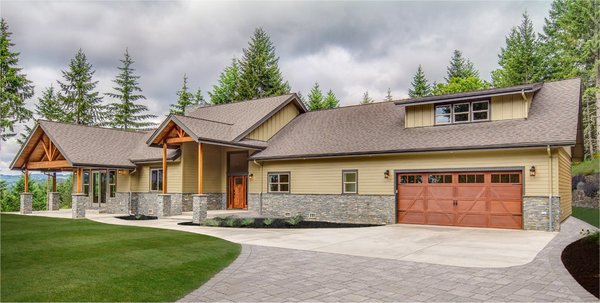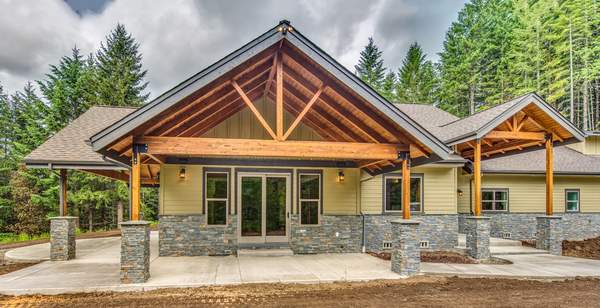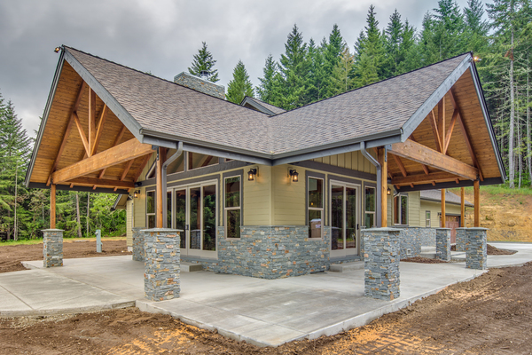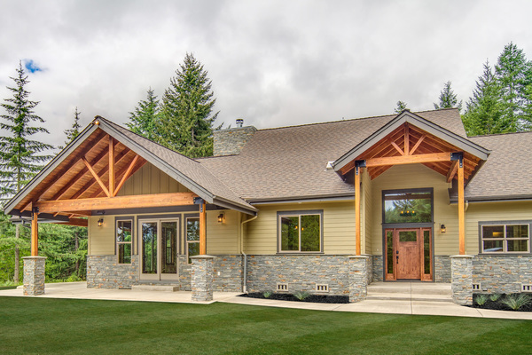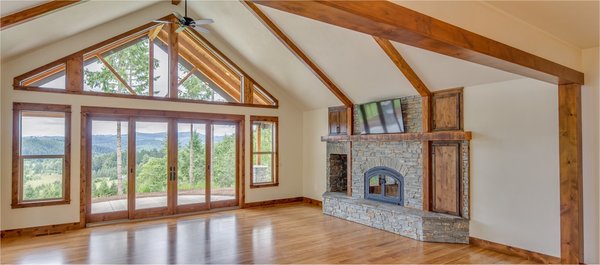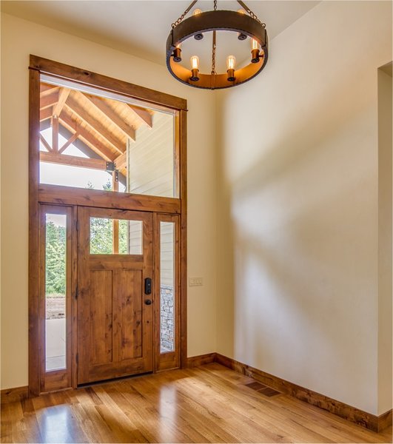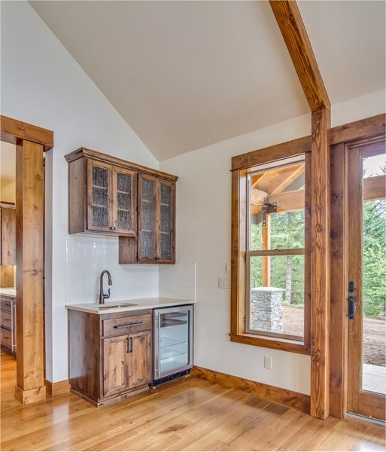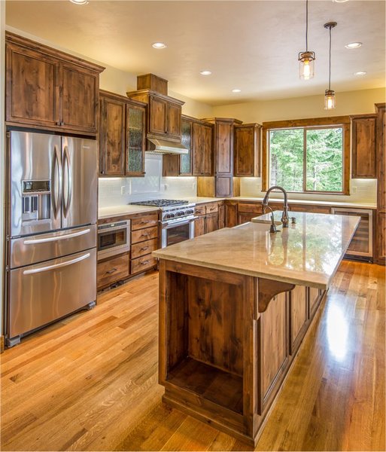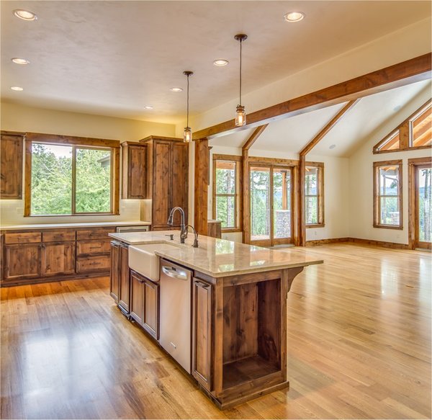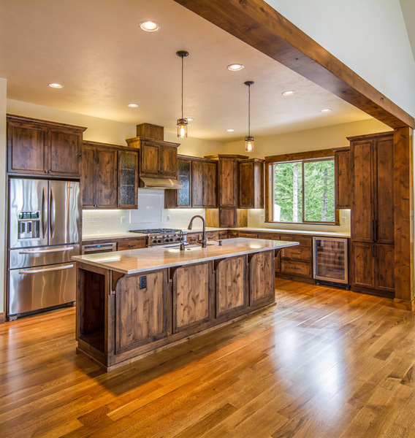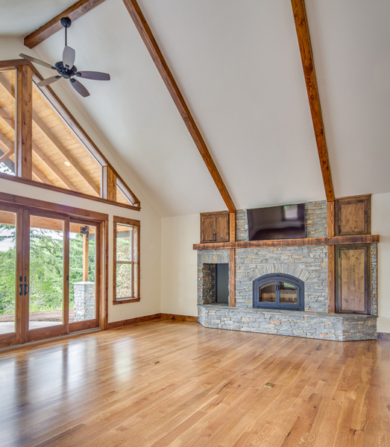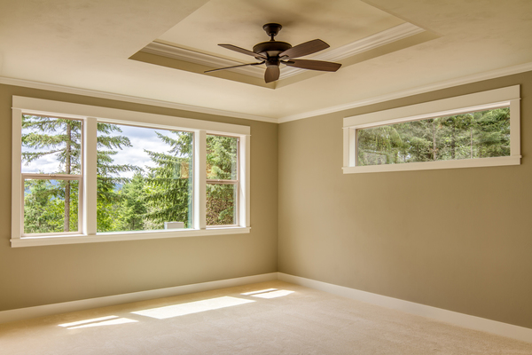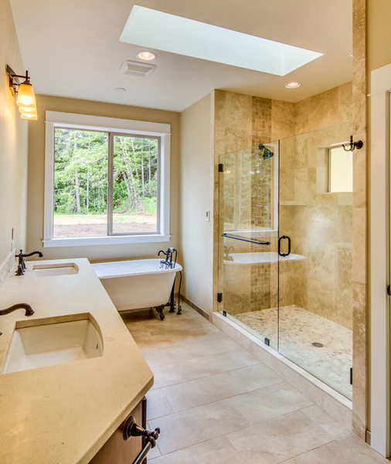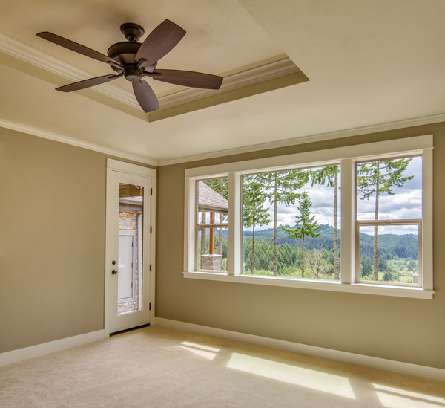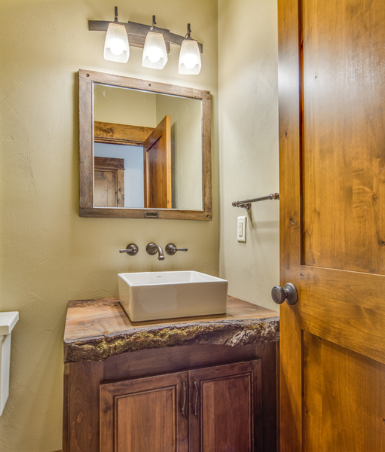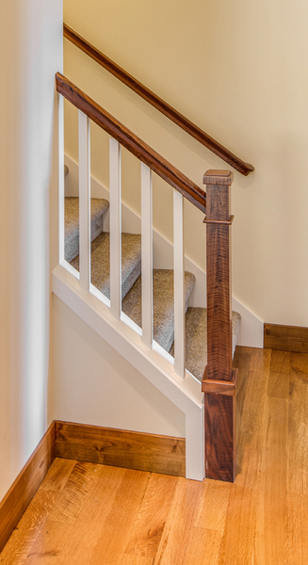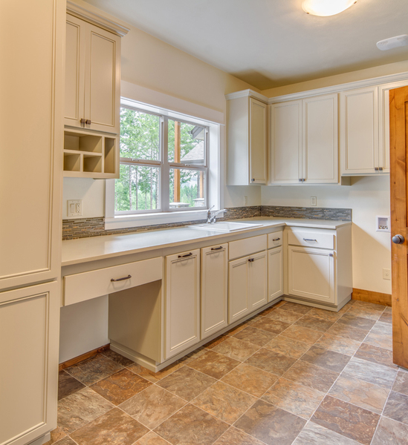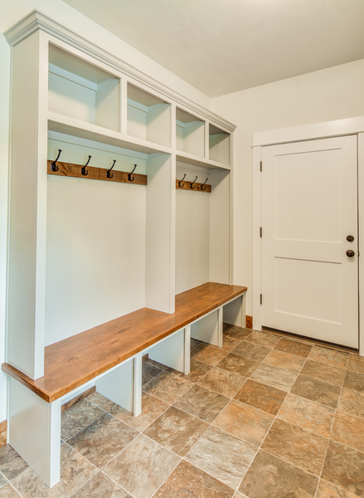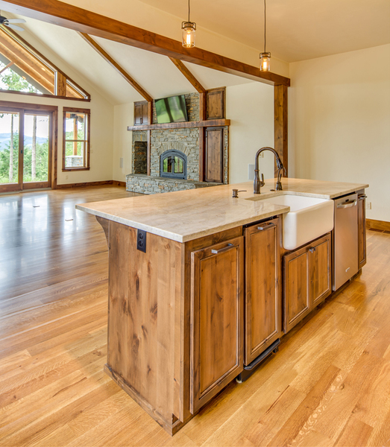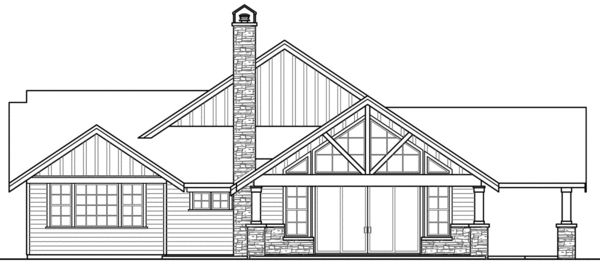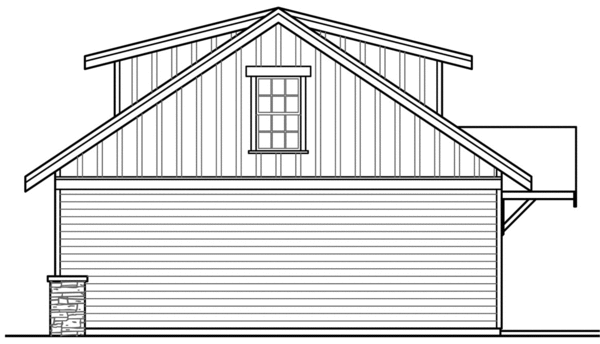Plan No.348152
Vaulted Covered Porch
A richly glassed vaulted great room with a beverage bar is at the heart of this home. It’s open to the kitchen on one side, bounded by a long work island with a flush eating bar. Sliding glass doors at the front and side open onto two covered and vaulted patios, while a wood-burning fireplace offers a focal point on the other side. Bedrooms, including the spacious owners’ suite, are at the rear. Suite amenities include a huge walk-in closet and a private covered patio. The bathroom boasts a spa tub, private toilet, dual vanity and walk-in shower. Secondary bedrooms share a bathroom that offers direct entry from both. A pocket bathroom in the hallway serves guests, and another mini-bathroom is tucked in the hallway that links the two-car garage with the pass-through utility room. An unfinished bonus room is upstairs.
Specifications
Total 2518 sq ft
- Main: 2518
- Second: 0
- Third: 0
- Loft/Bonus: 554
- Basement: 0
- Garage: 863
Rooms
- Beds: 3
- Baths: 2
- 1/2 Bath: 1
- 3/4 Bath: 0
Ceiling Height
- Main: 9'0
- Second:
- Third:
- Loft/Bonus: 8'0
- Basement:
- Garage:
Details
- Exterior Walls: 2x6
- Garage Type: doubleGarage
- Width: 106'10
- Depth: 62'0
Roof
- Max Ridge Height: 25'4
- Comments: (Main Floor to Peak)
- Primary Pitch: 8/12
- Secondary Pitch: 0/12

 833–493–0942
833–493–0942