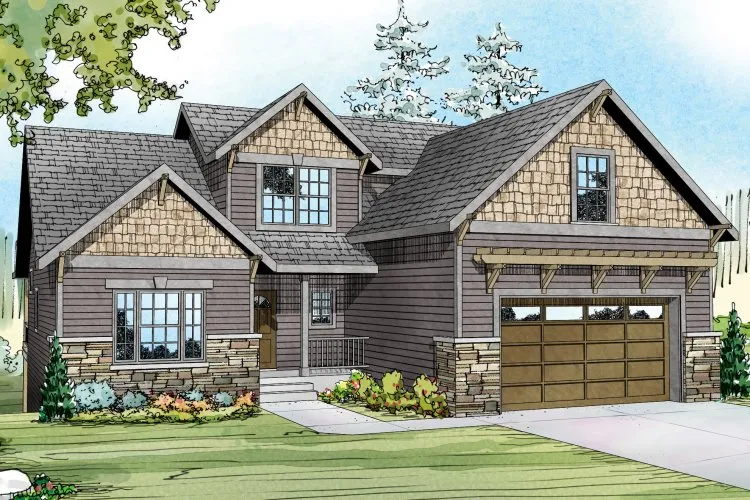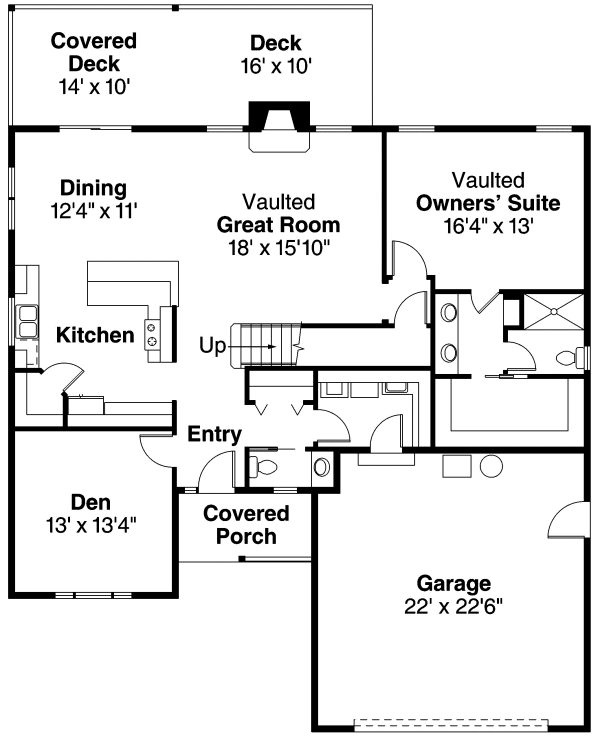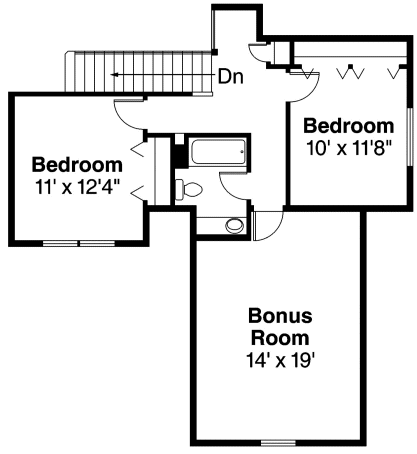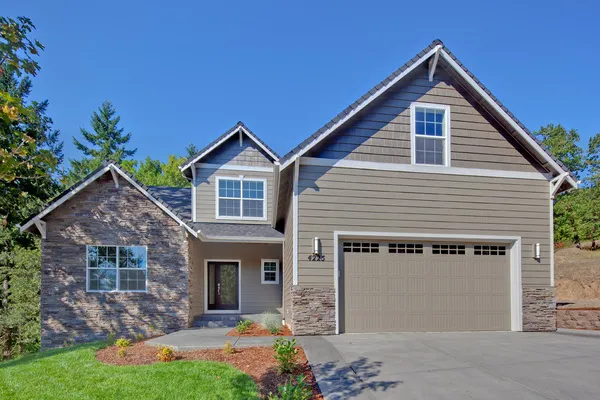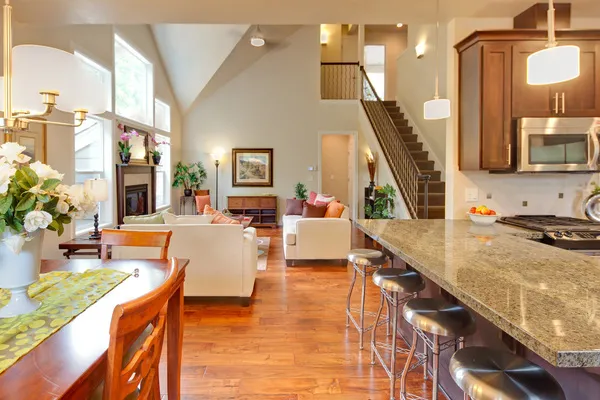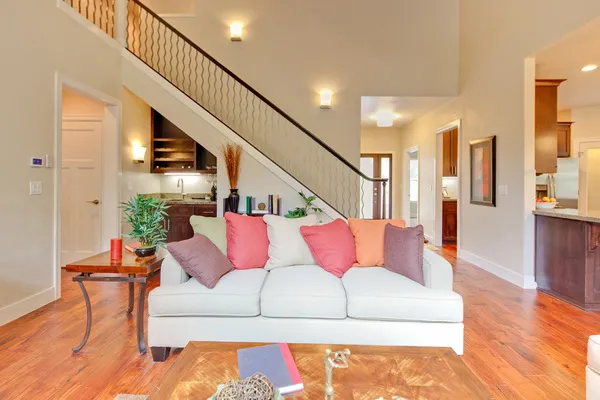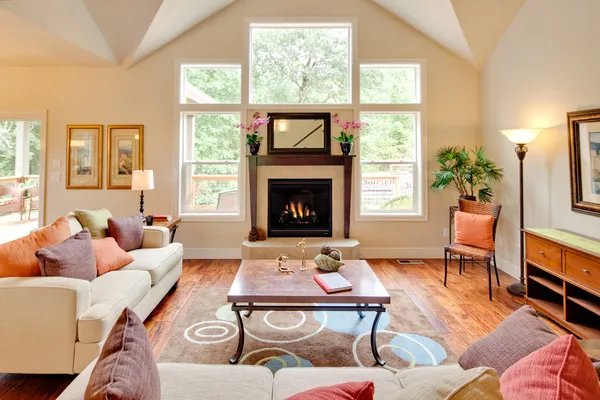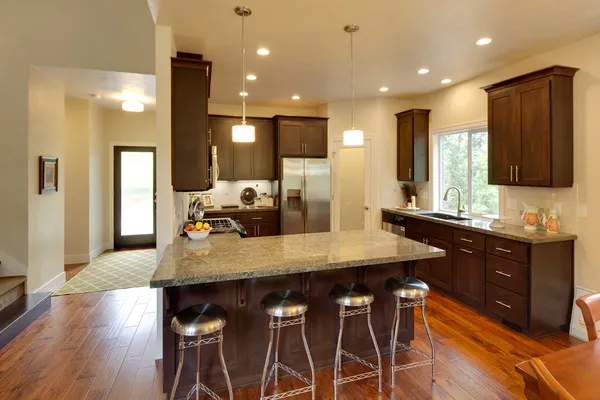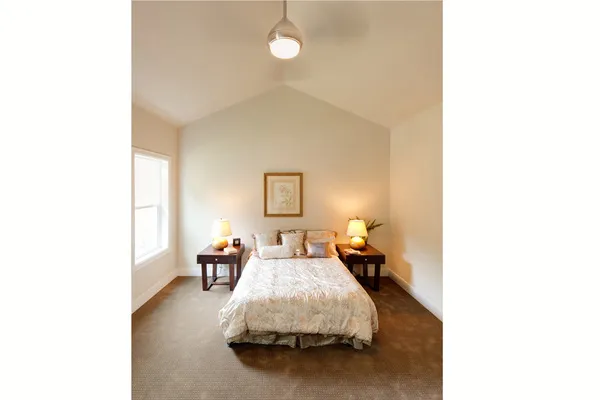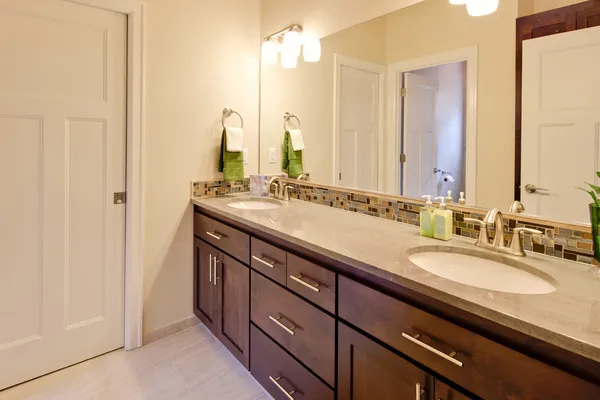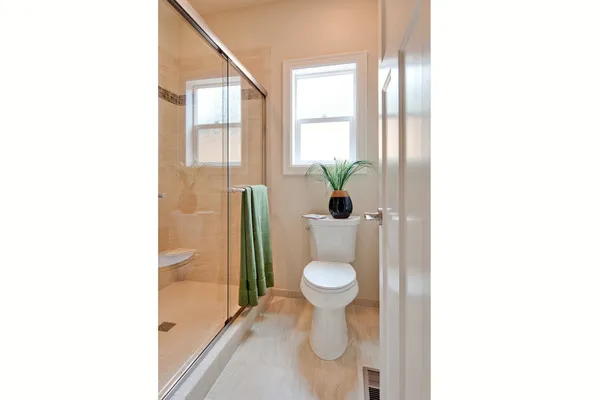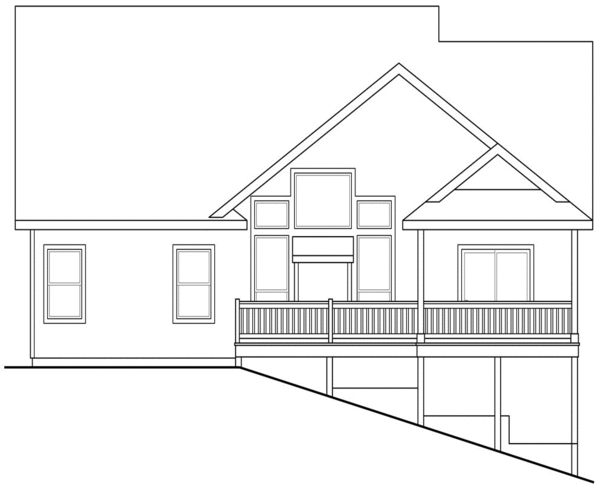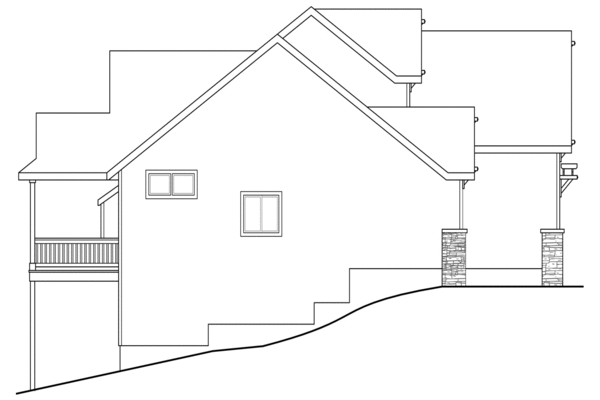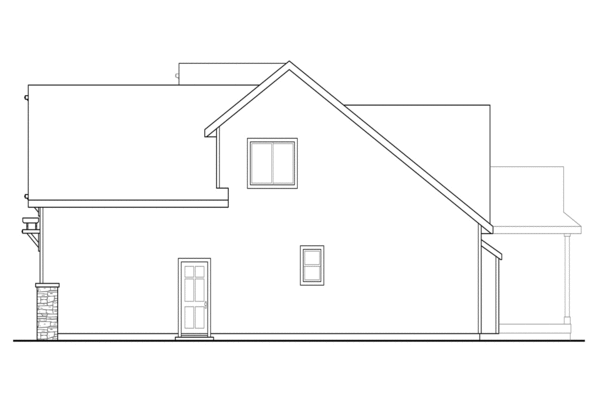Plan No.343102
Vaulted Ceilings Add Volume
Shake and lap siding combine with cultured stone veneer to make this country cottage a textural treat for the eyes. Sparkling windows frame and crown a gas fireplace that serves as a focal point in the vaulted great room, which is open to the dining room and kitchen. Another vaulted ceiling adds volume to the ground floor owners’ suite. Family and friends will enjoy spending time together in the window-bright, wide-open gathering space at the heart of this home. Sparkling windows frame and crown a gas fireplace that serves as a focal point in the vaulted great room. This lofty space segues seamlessly into the dining room. Only a drop in ceiling height marks the transition. Sliding doors in the dining room allow easy access to a wide, partially covered railed deck that spans much of the rear. The covered section could be screened, if bugs are problematic. Kitchen workers can gaze out across the raised eating bar to watch fireplace flames, or keep tabs on activities in the dining room and on the deck. Counters, cabinets and appliances wrap around four sides of the kitchen, and a roomy pantry nestles into one corner. Another vaulted ceiling expands the sense of spaciousness in the owners’ suite, the only ground floor bedroom. Amenities here include a deep walk-in closet and a two-section bathroom with an oversized shower. You can overlook the vaulted great room while ascending the stairway to the upper level. Two more bedrooms, a bathroom, and a large bonus room are upstairs. One bedroom has a wider closet; the other bedroom is slightly larger overall.
Specifications
Total 2013 sq ft
- Main: 1519
- Second: 494
- Third: 0
- Loft/Bonus: 287
- Basement: 0
- Garage: 521
Rooms
- Beds: 3
- Baths: 1
- 1/2 Bath: 1
- 3/4 Bath: 1
Ceiling Height
- Main: 9'0
- Second: 8'0
- Third:
- Loft/Bonus:
- Basement:
- Garage:
Details
- Exterior Walls: 2x6
- Garage Type: doubleGarage
- Width: 48'0
- Depth: 60'0
Roof
- Max Ridge Height: 26'1
- Comments: (Main Floor to Peak)
- Primary Pitch: 8/12
- Secondary Pitch: 0/12

 833–493–0942
833–493–0942