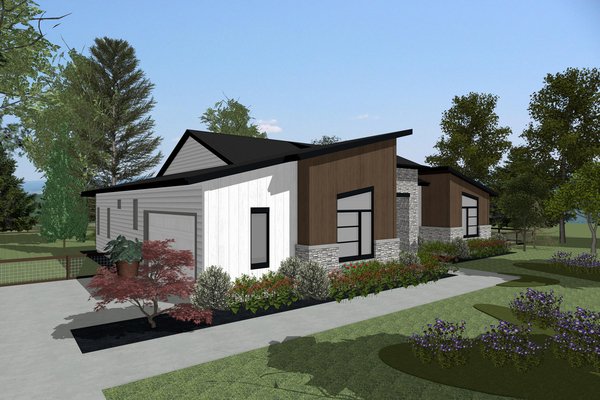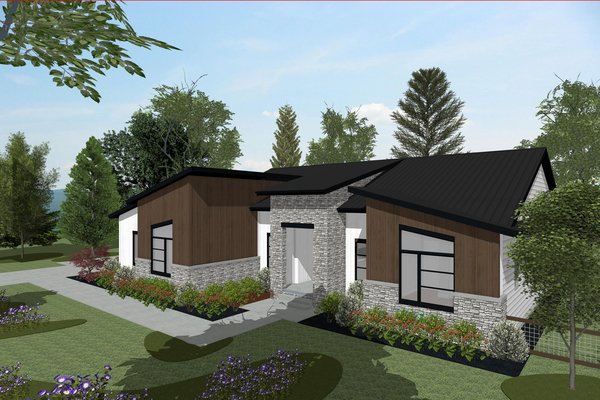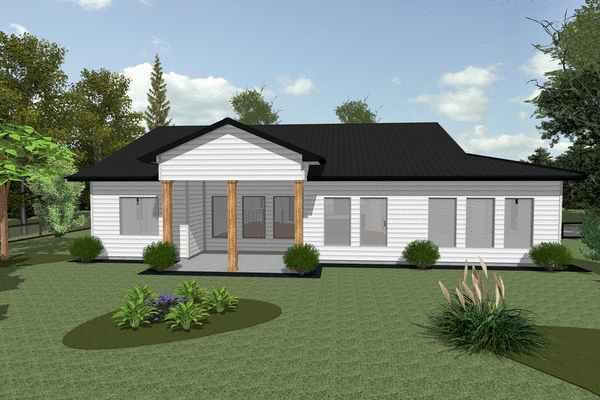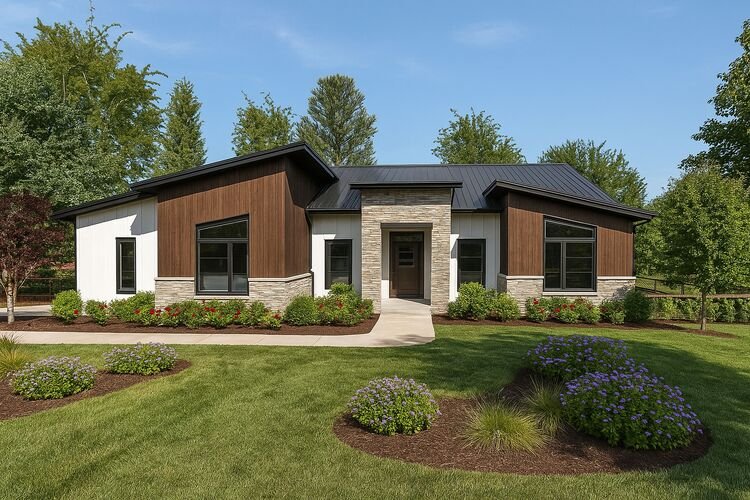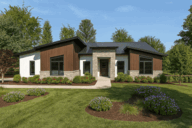Plan No.158302
Flexible Spaces
This modern single-story home blends sleek contemporary design with warm farmhouse touches, creating a striking curb appeal. Clean lines, mixed materials of stone, wood, and siding, along with large black-trimmed windows, give the exterior a fresh yet timeless look. At 59’-0” wide with a 2-car garage, the home balances both style and functionality while fitting comfortably on various lot sizes.nnInside, the 2,038 sq. ft. layout is designed for today’s lifestyle. With 3 bedrooms and 2 baths, the plan features a spacious family room with soaring 11’ ceilings, an open kitchen and dining area for seamless entertaining, and a luxurious master suite with a spa-like bath. Flexible spaces like a home office and bonus flex room provide versatility, while the covered porch extends living outdoors, making this home as practical as it is beautiful.
Specifications
Total 2038 sq ft
- Main: 2038
- Second: 0
- Third: 0
- Loft/Bonus: 0
- Basement: 2038
- Garage: 502
Rooms
- Beds: 3
- Baths: 2
- 1/2 Bath: 0
- 3/4 Bath: 0
Ceiling Height
- Main: 9'0-11'0
- Second:
- Third:
- Loft/Bonus:
- Basement: 9'0
- Garage:
Details
- Exterior Walls: 2x6
- Garage Type: 2 Car Garage
- Width: 59'0
- Depth: 58'0
Roof
- Max Ridge Height: 19'6
- Comments: (Main Floor to Peak)
- Primary Pitch: 5/12
- Secondary Pitch: 3/12

 833–493–0942
833–493–0942