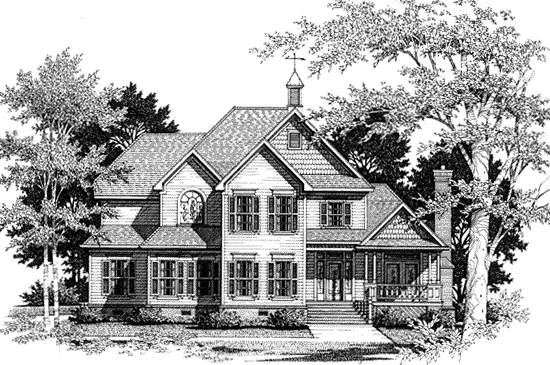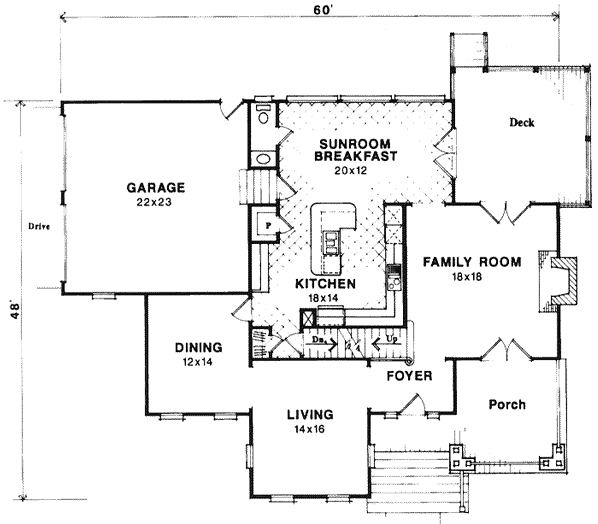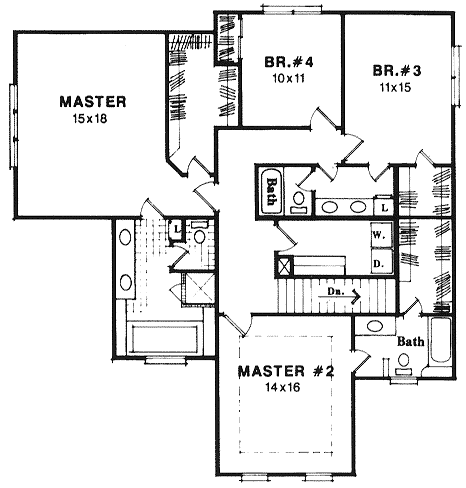Plan No.113103
Those Victorian Touches
The formal foyer is accented by the decorative staircase to the second floor. The living room and the dining room flow together for ease in entertaining. The family room is enhanced by a fireplace and includes French doors to the front porch and the rear deck. The expansive kitchen flows into the sun room/breakfast area which has direct access to the rear deck and a convenient half bath. A built-in pantry, an island with a snack bar and an abundance of counter space highlight the kitchen. On the second floor there are two master suites and two additional bedrooms. The first master suite includes a five- piece private bath and a walk-in closet. The second master suite features a full, private bath and a walk-in closet. The two additional bedrooms share the full bath in the hall.
Specifications
Total 3013 sq ft
- Main: 1459
- Second: 1554
- Third: 0
- Loft/Bonus: 0
- Basement: 0
- Garage: 525
Rooms
- Beds: 4
- Baths: 3
- 1/2 Bath: 1
- 3/4 Bath: 0
Ceiling Height
- Main: 9'0
- Second: 8'0
- Third:
- Loft/Bonus:
- Basement:
- Garage: 10'4
Details
- Exterior Walls: 2x4
- Garage Type: doubleGarage
- Width: 60'0
- Depth: 48'0
Roof
- Max Ridge Height: 32'8"
- Comments: ()
- Primary Pitch: 12/12
- Secondary Pitch: 0/12

 833–493–0942
833–493–0942

