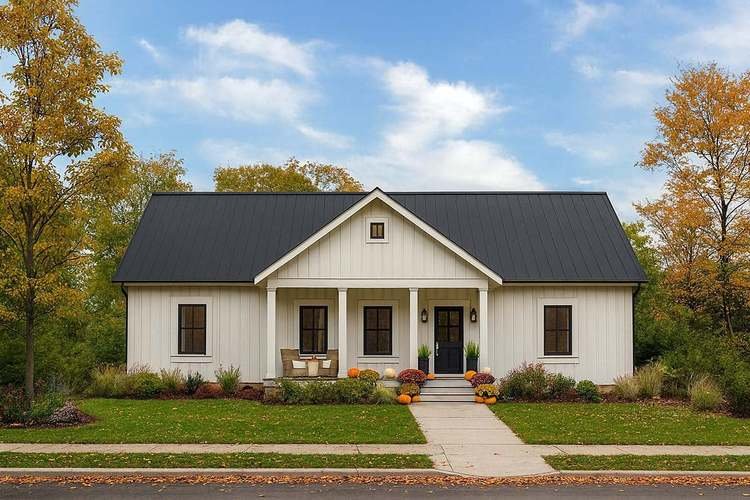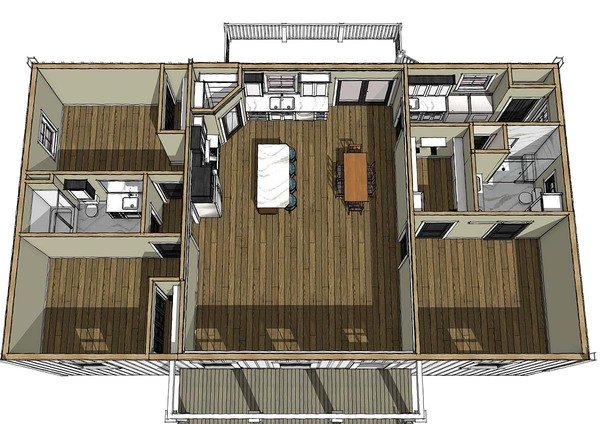Plan No.430261
Country Style Home
This stunning, board and batten, country-style home has great curb appeal, and has no wasted space on the interior! From the covered front porch, you will enter the great room and kitchen/dining area which is open and spacious. The kitchen features a large island, a walk-in corner pantry, and upper and lower cabinets for storage. The Laundry room has a sink for easy cleanups, cabinets, and a closet for the maximum amount of storage. The Master bedroom is separate from the other two bedrooms providing privacy, peace, and space. The master bath has dual sinks, a shower with a bench, and shelves for storage. Bedrooms 2 and 3 share a bathroom that is conveniently located between the two of them. This is also an easy-access bathroom for guests. There is an 8-foot deep deck at the rear of the home.
Specifications
Total 1620 sq ft
- Main: 1620
- Second: 0
- Third: 0
- Loft/Bonus: 0
- Basement: 0
- Garage: 0
Rooms
- Beds: 3
- Baths: 2
- 1/2 Bath: 0
- 3/4 Bath: 0
Ceiling Height
- Main: 9'0
- Second:
- Third:
- Loft/Bonus:
- Basement:
- Garage:
Details
- Exterior Walls: 2x6
- Garage Type: none
- Width: 54'0
- Depth: 44'0
Roof
- Max Ridge Height: 20'4
- Comments: (Main Floor to Peak)
- Primary Pitch: 8/12
- Secondary Pitch: 0/12

 833–493–0942
833–493–0942


