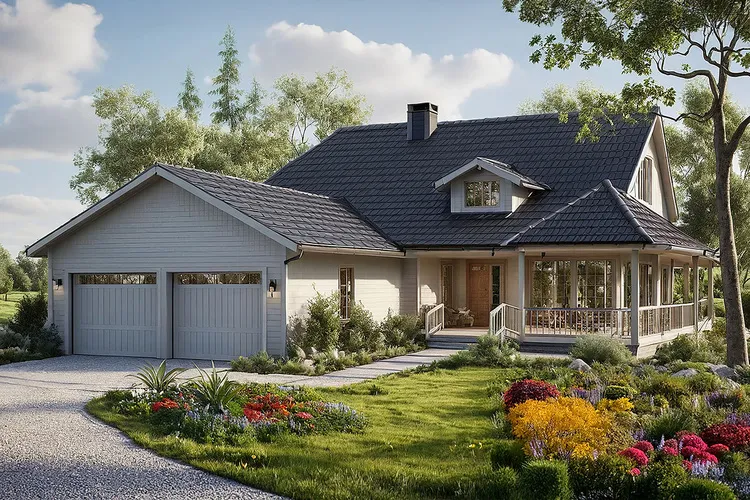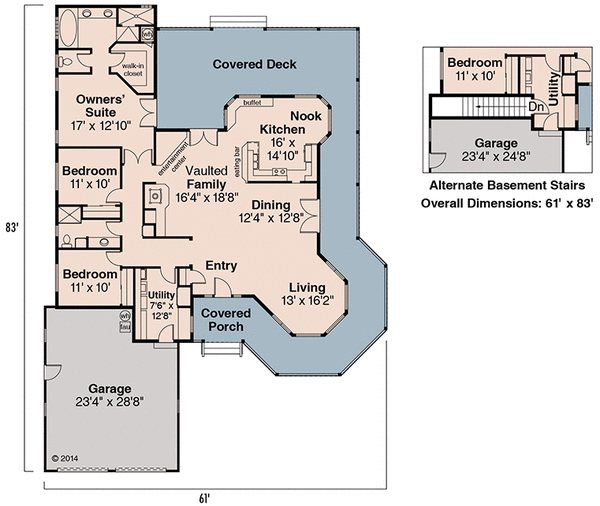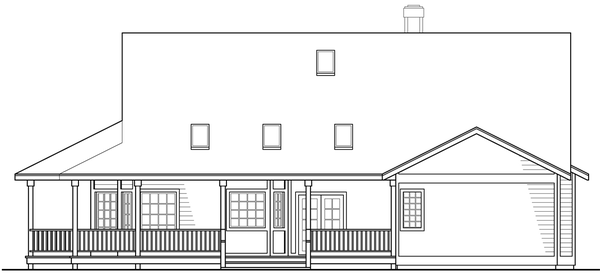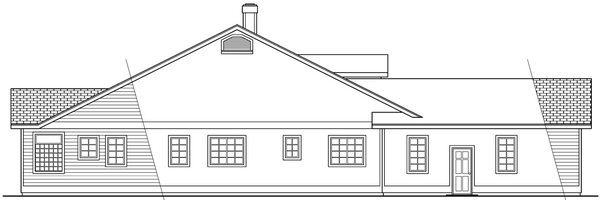Plan No.345412
Covered Outdoor Living Spaces
A wraparound covered porch and deck begin at the front steps, curve along the right side, span the entire back of the home, and connect to the owners’ suite. Along the way, double doors from the dining and family rooms open directly outside, while skylights add sunshine to the rear deck. Inside, a vaulted entryway welcomes you into a bright, open layout connecting three main living spaces. Light filters in from sidelights and an overhead dormer, enhancing the home’s airy feel. The living room’s octagonal window bay creates an expansive, light-filled space that flows naturally into the dining room, where French doors lead to the porch for easy entertaining. The family room features a vaulted ceiling, French doors, skylight, built-in entertainment center, and an energy-efficient woodstove with wood box. The generous kitchen includes two bay windows—one for a sunny breakfast nook and another framing a curved J-shaped buffet. A long eating bar overlooks the great room, perfect for casual dining. The home’s left side is dedicated to bedrooms and a large pass-through utility room with cabinets, deep sink, folding counter, sewing space, and storage closet. In the owners’ suite, luxury awaits with a spa tub, walk-in shower, double vanity, spacious walk-in closet, and private toilet.
Specifications
Total 2145 sq ft
- Main: 2145
- Second: 0
- Third: 0
- Loft/Bonus: 0
- Basement: 0
- Garage: 647
Rooms
- Beds: 3
- Baths: 2
- 1/2 Bath: 0
- 3/4 Bath: 0
Ceiling Height
- Main: 9'0
- Second:
- Third:
- Loft/Bonus:
- Basement:
- Garage:
Details
- Exterior Walls: 2x6
- Garage Type: 2 Car Garage
- Width: 61'0
- Depth: 83'0
Roof
- Max Ridge Height: 25'8
- Comments: (Main Floor to Peak)
- Primary Pitch: 6/12
- Secondary Pitch: 0/12

 833–493–0942
833–493–0942



