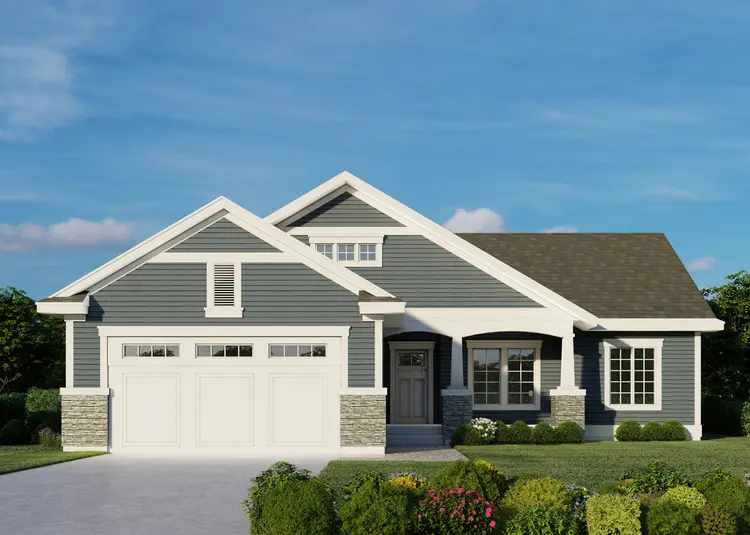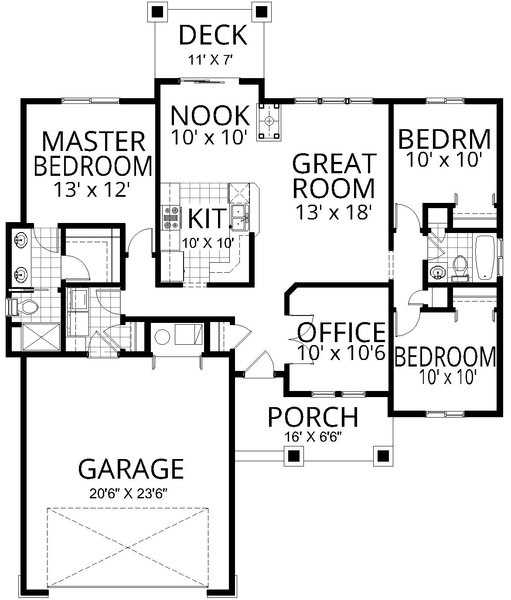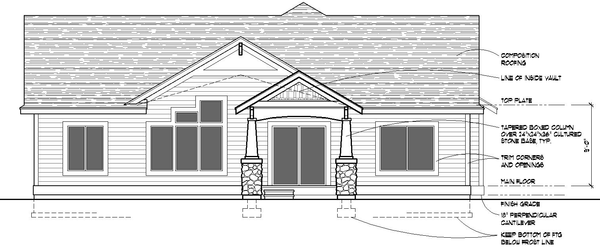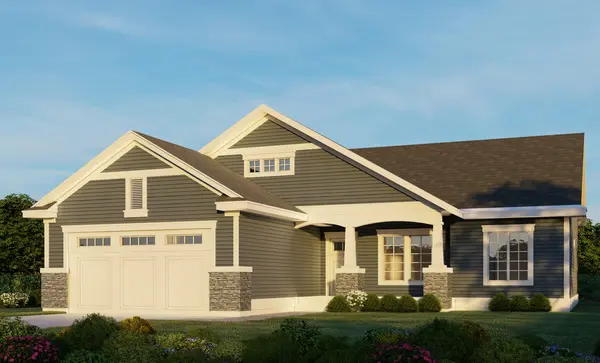Plan No.804241
Excellent Family Home
Multiple materials blend beautifully to make this Craftsman Style home a Stand-Out on any street. The Spacious Covered Front Porch is a great place to relax and greet the neighbors. The Vaulted Open Living Area keeps everyone included in the activities. The cozy Study off of the Great Room is a perfect place to pay bills, do crafts and homework and can serve as a Guest Bedroom. The Master includes a full Bathroom with double sinks, private toilet and shower and a Walk-In Closet. The Covered Deck is a great place to entertain or relax. The 2-Car Garage enters into a Laundry/Mud Room with cabinets, washer/dryer and a coat closet. CEILING HEIGHTS: Main Floor: 9’-0”, Garage: 10’-6”, Nook & Kitchen: 9’-0” at wall sloping to 12’-0” at interior ridge, Great Room: 9’-7” at wall sloping to 12’-0” at interior ridge. ADDITIONAL ROOM SIZES: Foyer: 5/2x8/4, Master Bath: 5/0x12/2, Master Walk-In Closet: 5/8x5/6, Hall Bath: 7/0x5/0, Laundry: 5/8x7/0.
Specifications
Total 1424 sq ft
- Main: 1424
- Second: 0
- Third: 0
- Loft/Bonus: 0
- Basement: 0
- Garage: 516
Rooms
- Beds: 4
- Baths: 2
- 1/2 Bath: 0
- 3/4 Bath: 0
Ceiling Height
- Main: 9'0-12'0
- Second:
- Third:
- Loft/Bonus:
- Basement:
- Garage: 10'6
Details
- Exterior Walls: 2x6
- Garage Type: 2 Car Garage
- Width: 50'0
- Depth: 62'0
Roof
- Max Ridge Height: 21'11
- Comments: (Finished Grade to Peak)
- Primary Pitch: 7/12
- Secondary Pitch: 0/12

 833–493–0942
833–493–0942


