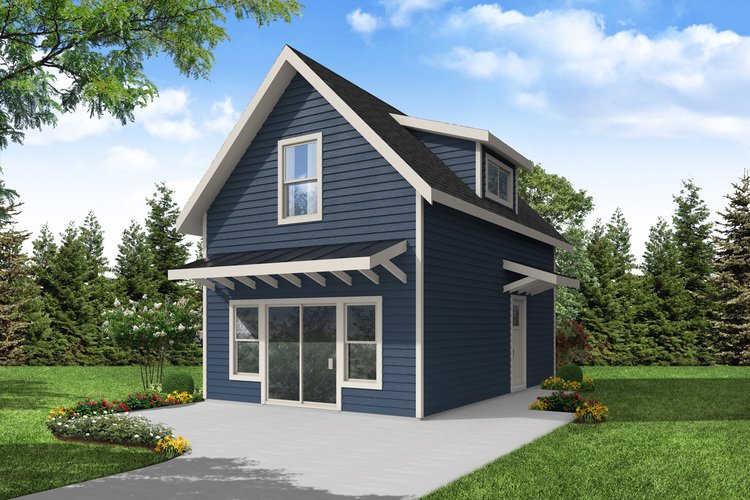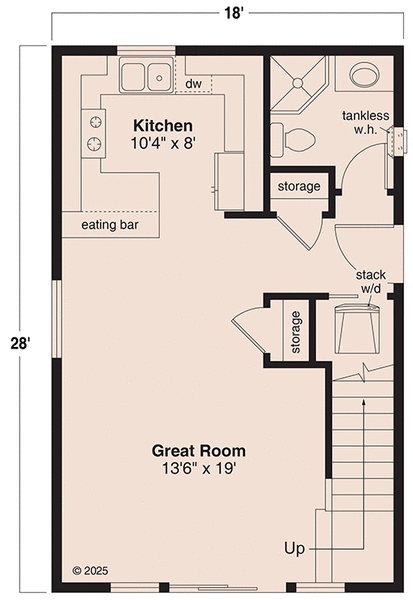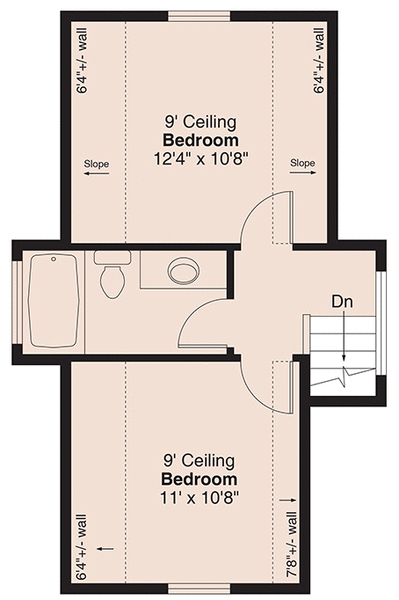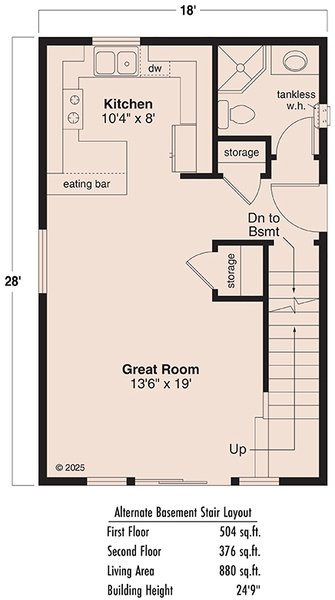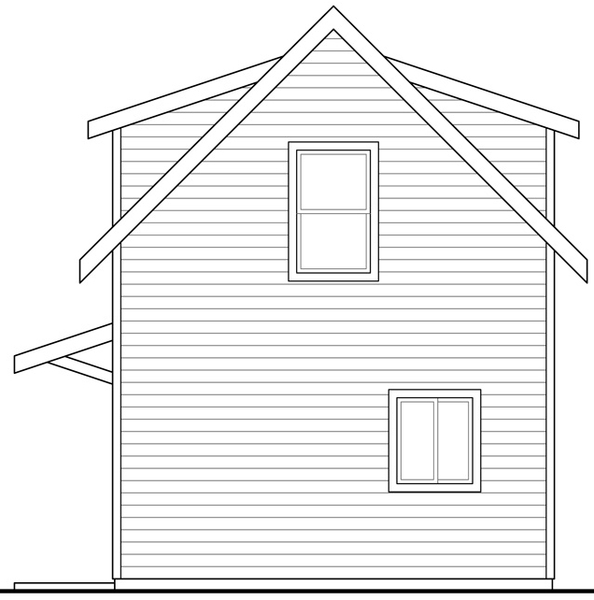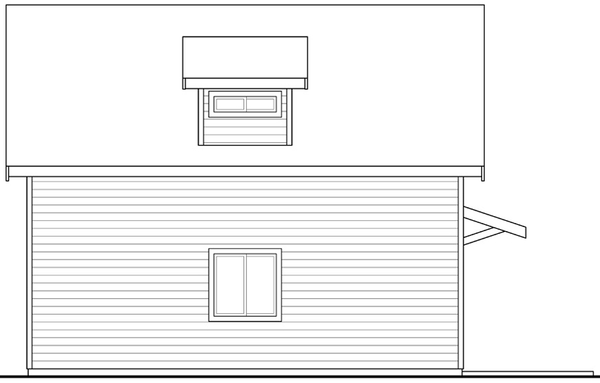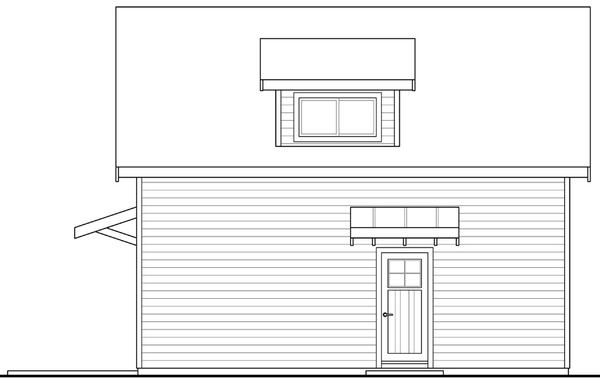Plan No.342880
Charming Vacation Cottage or ADU
This Cottage is a 882 square foot, 2 story accessory dwelling unit that is just as well suited for an urban lot or as a vacation cabin. The open floor plan combines living, dining, and kitchen into one seamless room. Only an eating bar provides some visual separation of the kitchen. Two storage closets are on the main floor and just steps away from the kitchen, one would make an ideal pantry. Tucked under the stairs is a stacking washer and dryer. Upstairs are two bedrooms that share a full bathroom. Whether you are looking to get some extra rental income from adding an ADU to your property or looking for a new vacation house plan, this Cottage is a charming flexible design that can meet either need.
Specifications
Total 882 sq ft
- Main: 504
- Second: 378
- Third: 0
- Loft/Bonus: 0
- Basement: 0
- Garage: 0
Rooms
- Beds: 2
- Baths: 2
- 1/2 Bath: 0
- 3/4 Bath: 0
Ceiling Height
- Main: 8'0
- Second: 9'0
- Third:
- Loft/Bonus:
- Basement: 7'9.5
- Garage:
Details
- Exterior Walls: 2x6
- Garage Type: tripleGarage
- Width: 18'0
- Depth: 28'0
Roof
- Max Ridge Height: 23'10
- Comments: (Main Floor to Peak)
- Primary Pitch: 12/12
- Secondary Pitch: 0/12
Add to Cart
Pricing
– westhomeplanners.com
– westhomeplanners.com
– westhomeplanners.com
Opt. Basement Stairs – westhomeplanners.com
– westhomeplanners.com
– westhomeplanners.com
– westhomeplanners.com
[Back to Search Results]

 833–493–0942
833–493–0942