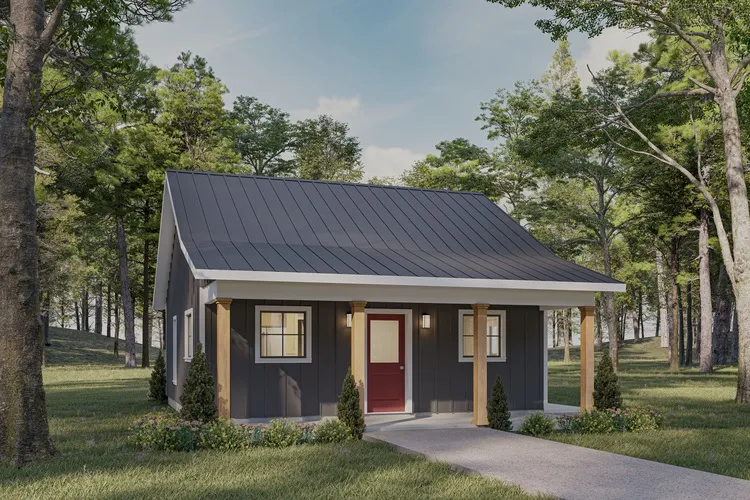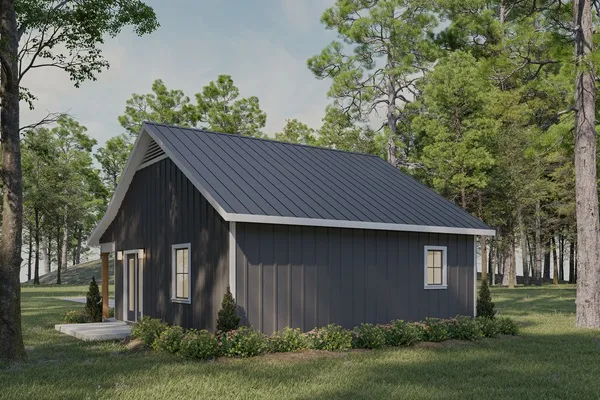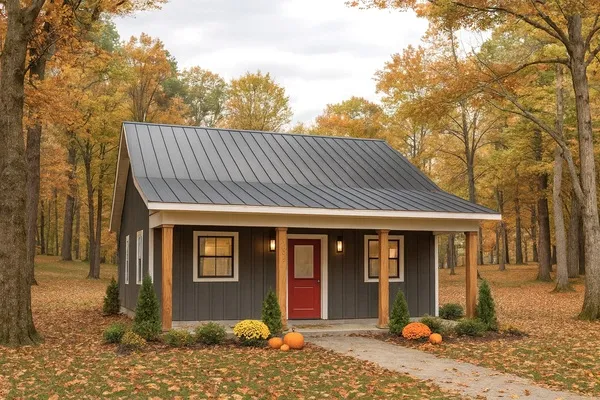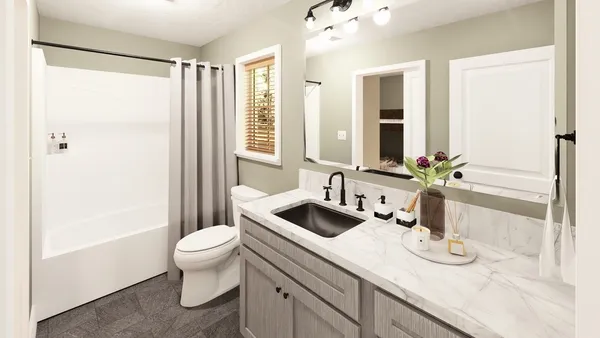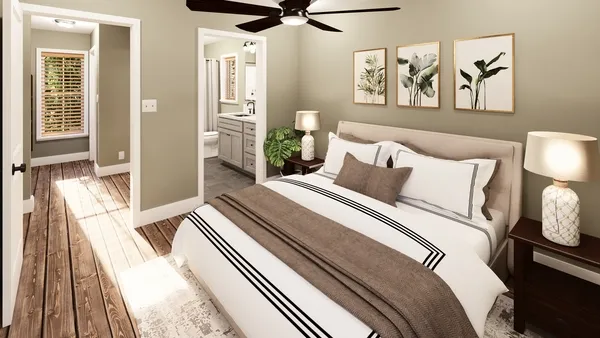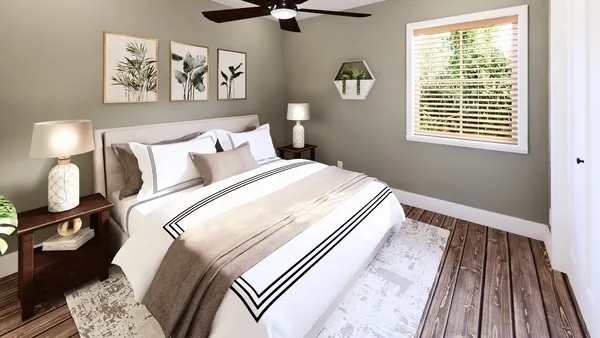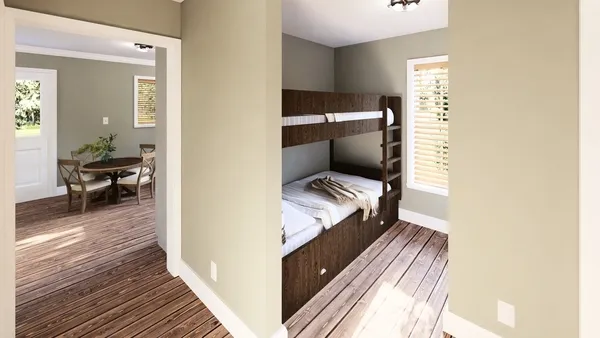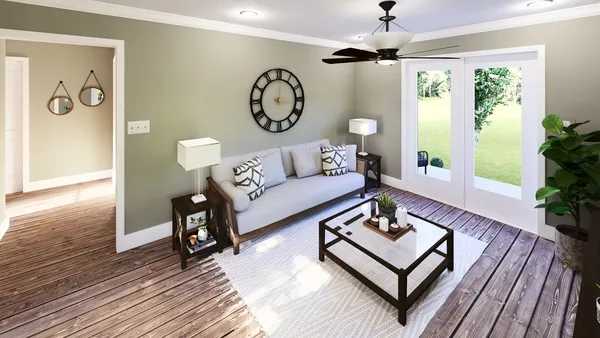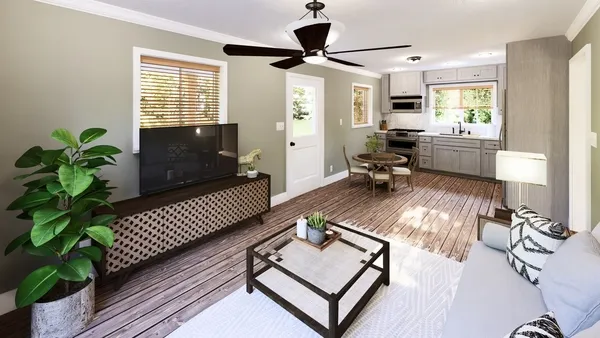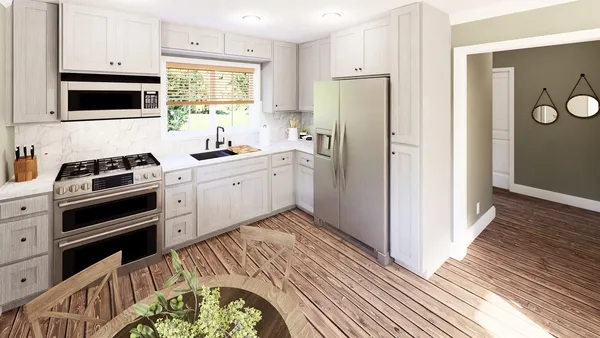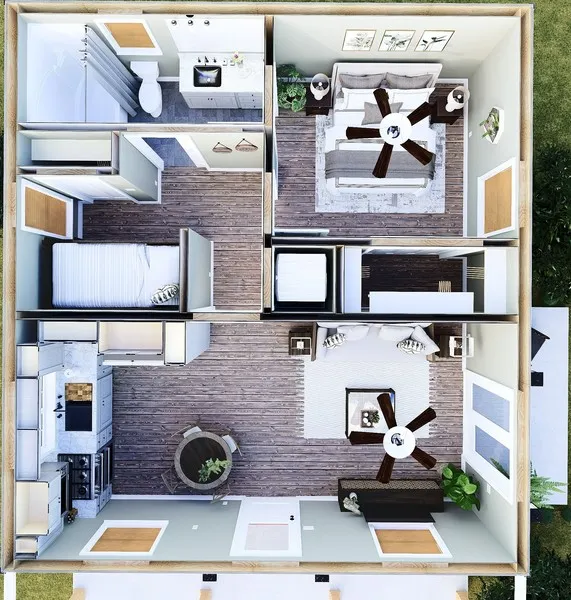Plan No.434260
Simplicity & Economy
Welcome to this thoughtfully designed 1.5-bedroom home, ideal for first-time buyers, a relaxing getaway, or those looking to downsize in comfort. The inviting 6-foot-deep front porch sets the tone for a warm and welcoming entry. Step inside to the spacious Great Room that flows effortlessly into the Kitchen and Dining area, filled with natural light that enhances the open-concept layout. The Optional Patio extends the Great Room's living area. An efficient Laundry area is conveniently located in the hall and designed to fit a stacked washer/dryer. The large Bathroom can be accessed directly from the hallway, offering privacy and ease for both guests and residents. The Bedroom features a generous walk-in closet, providing ample storage space. An additional flex space offers the owner's choice of a Bunk Area or a well-lit Office, complete with a spacious closet—perfect for guests, hobbies, or remote work.
Specifications
Total 624 sq ft
- Main: 624
- Second: 0
- Third: 0
- Loft/Bonus: 0
- Basement: 0
- Garage: 0
Rooms
- Beds: 2
- Baths: 1
- 1/2 Bath: 0
- 3/4 Bath: 0
Ceiling Height
- Main: 8'0
- Second:
- Third:
- Loft/Bonus:
- Basement:
- Garage:
Details
- Exterior Walls: 2x6
- Garage Type: none
- Width: 24'0
- Depth: 32'0
Roof
- Max Ridge Height: 17'8
- Comments: (Main Floor to Peak)
- Primary Pitch: 7/12
- Secondary Pitch: 4/12

 833–493–0942
833–493–0942