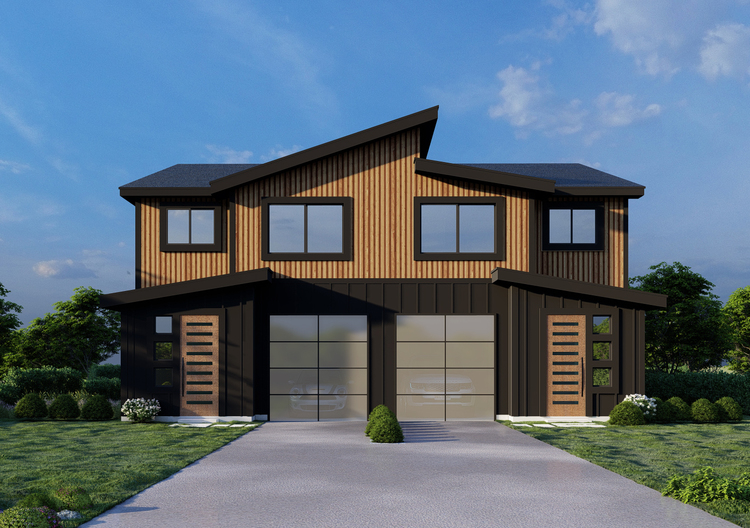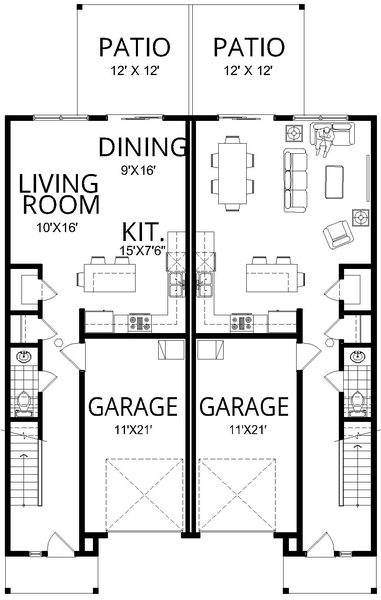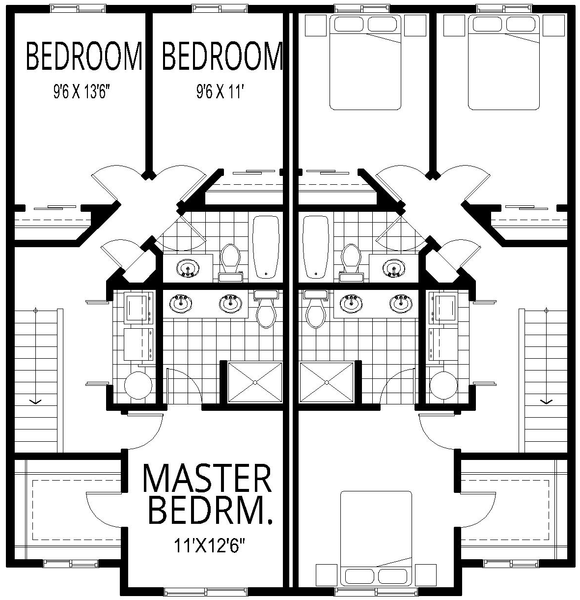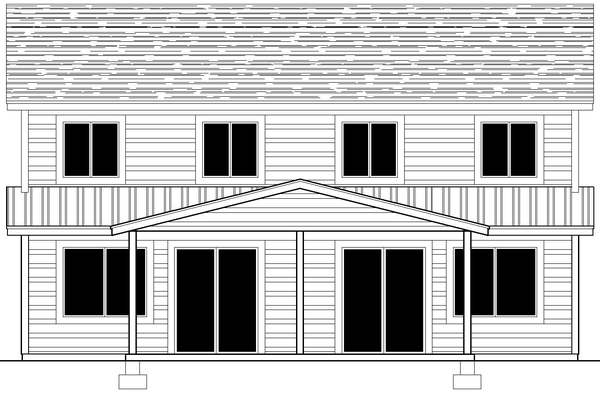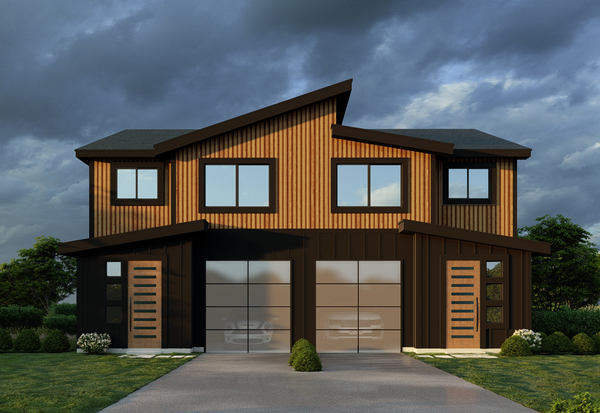Plan No.802392
Smart Design
Modern and Contemporary Style blend into beauty in this smart design. The Spacious Covered Front Porch is a great place to relax and greet the neighbors. The Gallery Entryway serves as access to open floor plan and Half Bath. An open floor plan greets you from the Foyer and provides access from the Garage. The kitchen is a gourmet’s delight with the huge Island with Eating Bar and a Walk-In Pantry. The Dining room is large enough to include everyone for family meals as well as holiday gatherings and provides access to a Covered Patio which is perfect for entertaining. The attached Garage is great to keep your cars and tools safe, and counts as off-street parking. Upstairs the cleverly designed Bedrooms provide ultimate privacy. The Master Bedroom features a luxurious private bathroom with double sinks and a large shower along with a generous walk-in closet for clothing. Two secondary Bedrooms are located for privacy and share a spacious Hall Bath. The upstairs laundry facilities are hidden in a closet which helps to shield the noise. ADDITIONAL ROOM SIZES: Front Porch: 10/0x4/0, Foyer: 7/0x26/0, Walk-In Pantry: 3/0x4/8, Powder: 3/0x7/8, Master Bath: 8/6x8/2, Master Walk-In Closet: 7/8x7/0, Hall Bath: 8/6x5/0, Laundry: 3/2x8/2. EACH UNIT: Main Floor = 695 sq. ft., Second Floor = 771 sq. ft., 1 Car Garage = 272 sq. ft. with 3 Bedrooms and 2 1/2 Baths per unit.
Specifications
Total 2932 sq ft
- Main: 1390
- Second: 1542
- Third: 0
- Loft/Bonus: 0
- Basement: 0
- Garage: 544
Rooms
- Beds: 6
- Baths: 4
- 1/2 Bath: 2
- 3/4 Bath: 0
Ceiling Height
- Main: 9'0
- Second: 8'0
- Third:
- Loft/Bonus:
- Basement:
- Garage: 9'6
Details
- Exterior Walls: 2x6
- Garage Type: 2 Car Garage
- Width: 40'0
- Depth: 63'6
Roof
- Max Ridge Height: 25'8
- Comments: (Finished Grade to Peak)
- Primary Pitch: 4/12
- Secondary Pitch: 3/12

 833–493–0942
833–493–0942