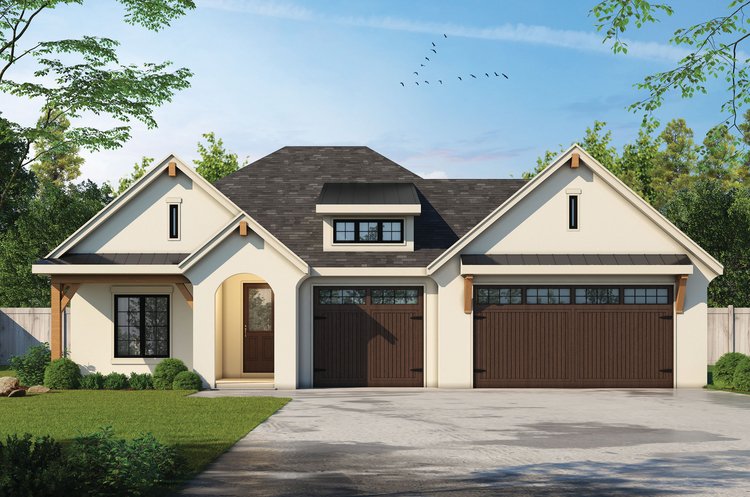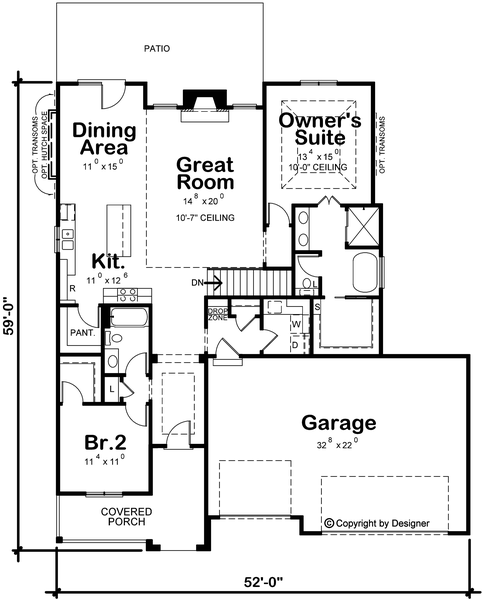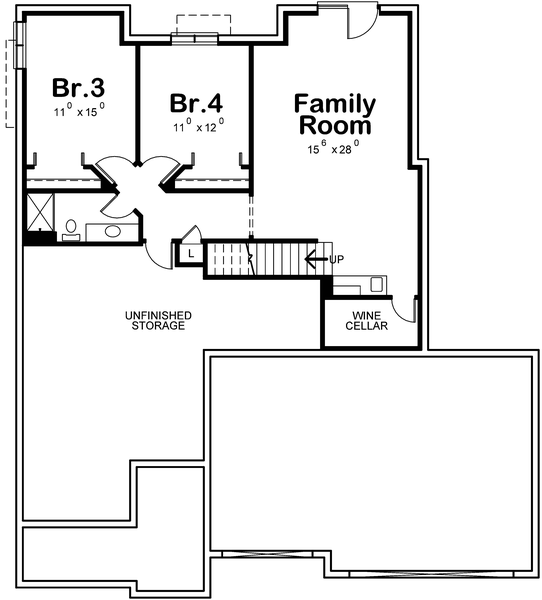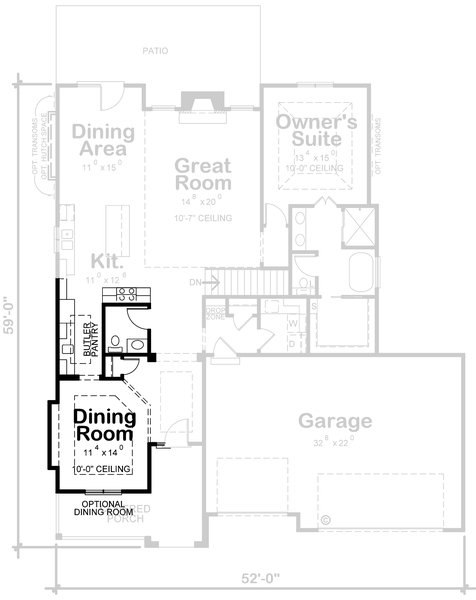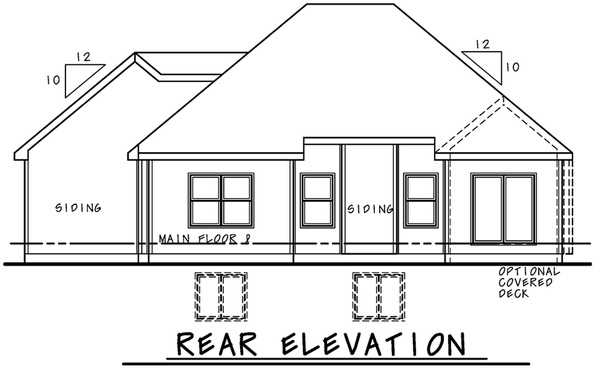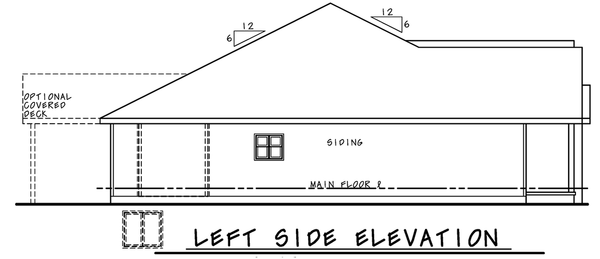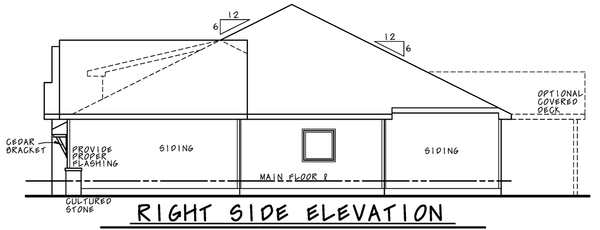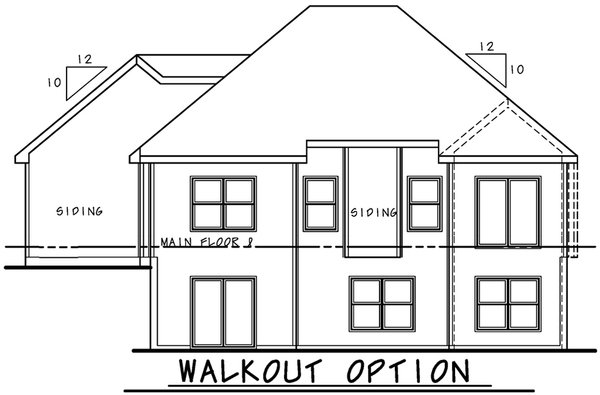Plan No.153162
Awash With Natural Light
This thoughtfully designed home blends modern curb appeal with functional living spaces inside and out. The inviting front elevation showcases clean stucco finishes accented with warm wood details, bold black window frames,and twin gables that balance charm with sophistication. A welcoming covered entry and striking three-car garage complete the look, offering style and practicality.nnInside, the open main level centers around a bright great room, kitchen with walk-in pantry, and dining area that extends to the patio. The private Owner’s Suite delivers comfort with its spacious layout and luxurious bath, while a secondary bedroom and nearby bath provide flexibility for family or guests. nnThe finished lower level expands the home’s livability with two additional bedrooms, a full bath, and a large family room—perfect for entertaining or movie nights. A dedicated wine cellar and ample unfinished storage space add unique functionality that elevates everyday living. nThis plan combines stylish design, efficient use of space, and exceptional versatility—an ideal choice for families who want a home that lives beautifully at every stage of life.
Specifications
Total 2613 sq ft
- Main: 1649
- Second: 0
- Third: 0
- Loft/Bonus: 0
- Basement: 964
- Garage: 720
Rooms
- Beds: 4
- Baths: 3
- 1/2 Bath: 0
- 3/4 Bath: 0
Ceiling Height
- Main: 9'0-10'7
- Second:
- Third:
- Loft/Bonus:
- Basement: 9'0
- Garage:
Details
- Exterior Walls: 2x4
- Garage Type: 3 Car Garage
- Width: 52'0
- Depth: 59'0
Roof
- Max Ridge Height: 24'3
- Comments: (Main Floor to Peak)
- Primary Pitch: 6/12
- Secondary Pitch: 10/12

 833–493–0942
833–493–0942