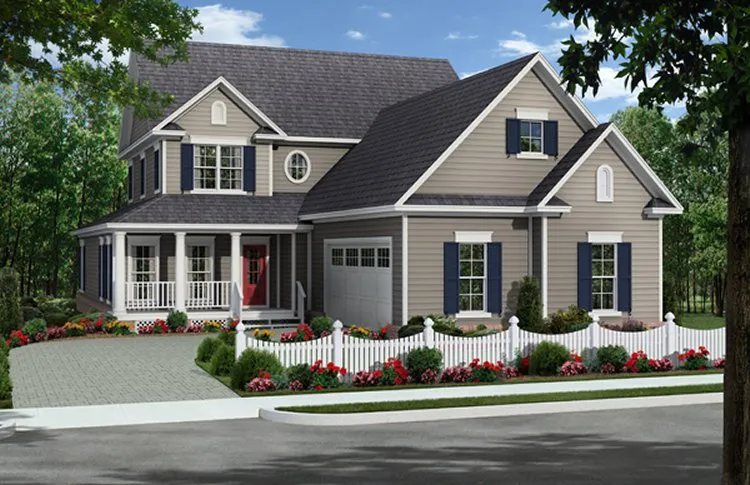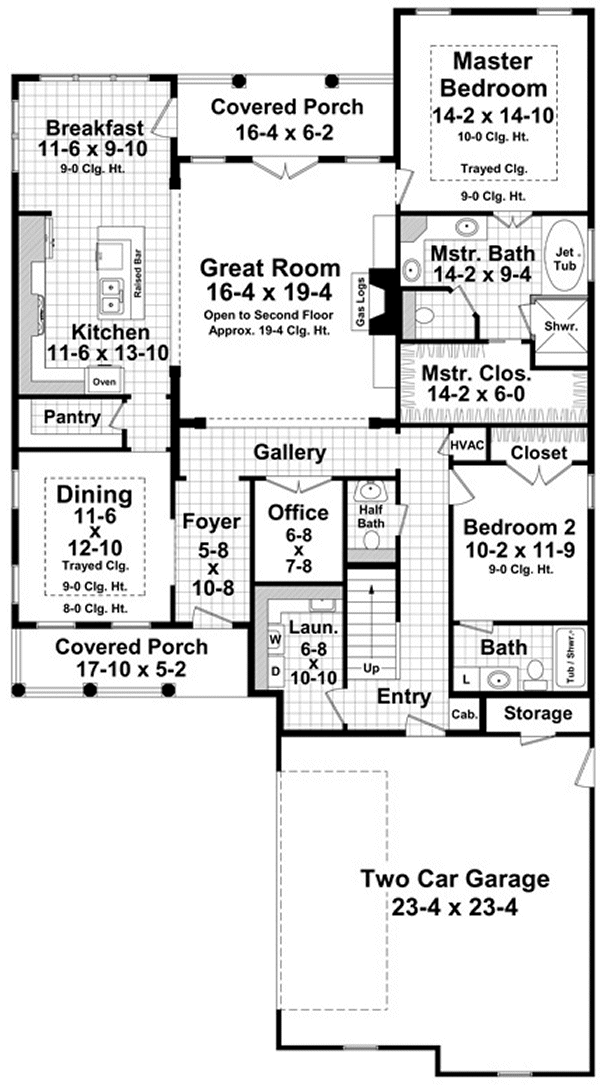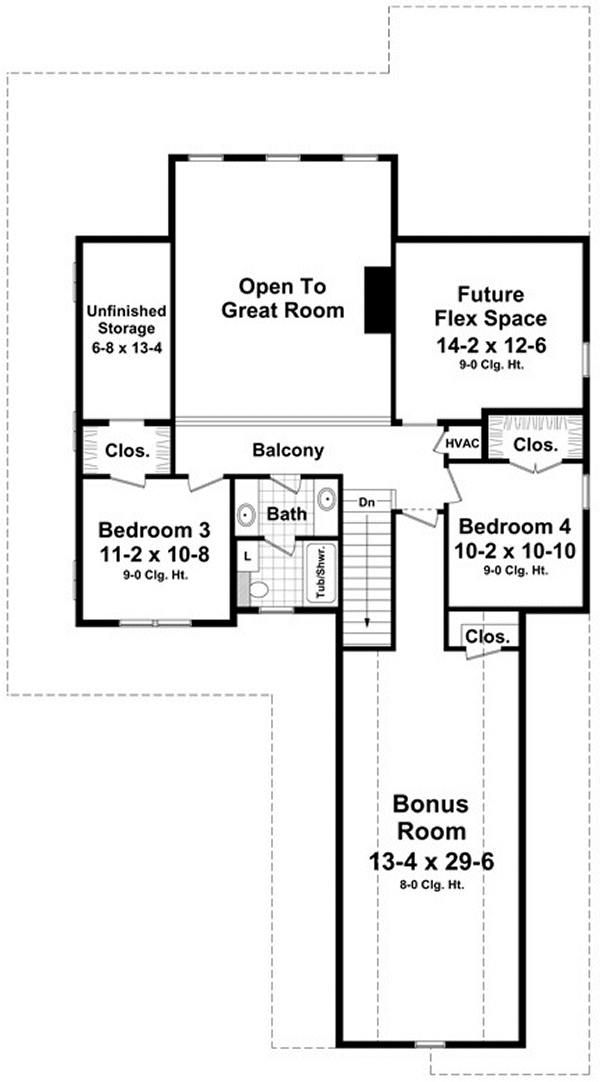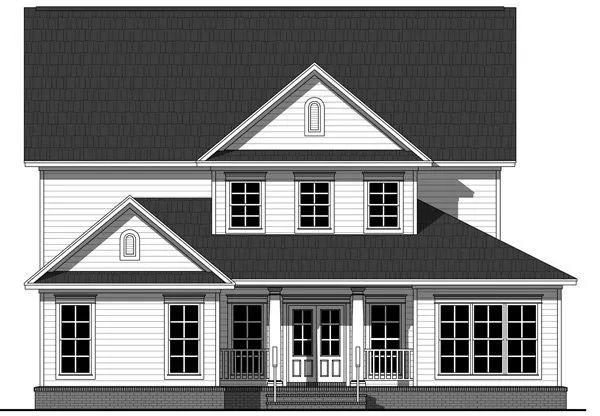Plan No.210152
Two Covered Porches
A narrow lot does not mean having to skimp on features. The first floor includes a large great room complimented by two story ceilings, a gas log fireplace, built-in cabinets, and great views. A well-equipped kitchen offers easy access to the formal dining room as well as the casual breakfast area and large walk-in pantry. The master suite features a large walk-in closet, trayed ceiling, dual vanities, jet tub, and separate shower. Two covered porches also provide the perfect environment for outdoor entertaining. The second floor boasts two well-sized bedrooms complete with ample closet space and plenty of room for additional storage or expansion. The functional floorplan and attractive exterior combine to make this a plan that you and your family can be proud to call home. Please note that the total square footage does not include the Bonus Room of 486 sq. ft. and the unfinished Storage and Flex Space of 311 sq. ft.
Specifications
Total 2510 sq ft
- Main: 1998
- Second: 512
- Third: 0
- Loft/Bonus: 797
- Basement: 0
- Garage: 616
Rooms
- Beds: 4
- Baths: 3
- 1/2 Bath: 1
- 3/4 Bath: 0
Ceiling Height
- Main: 9'0
- Second: 9'0
- Third:
- Loft/Bonus: 8'0
- Basement:
- Garage:
Details
- Exterior Walls: 2x4
- Garage Type: doubleGarage
- Width: 44'0
- Depth: 80'8
Roof
- Max Ridge Height:
- Comments: ()
- Primary Pitch: 0/12
- Secondary Pitch: 0/12

 833–493–0942
833–493–0942


