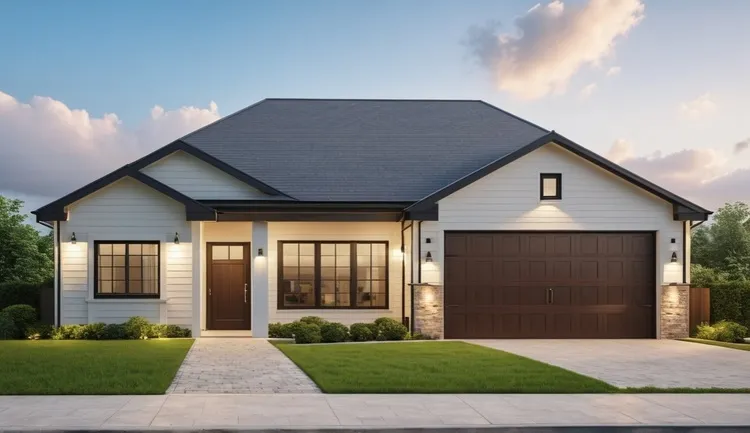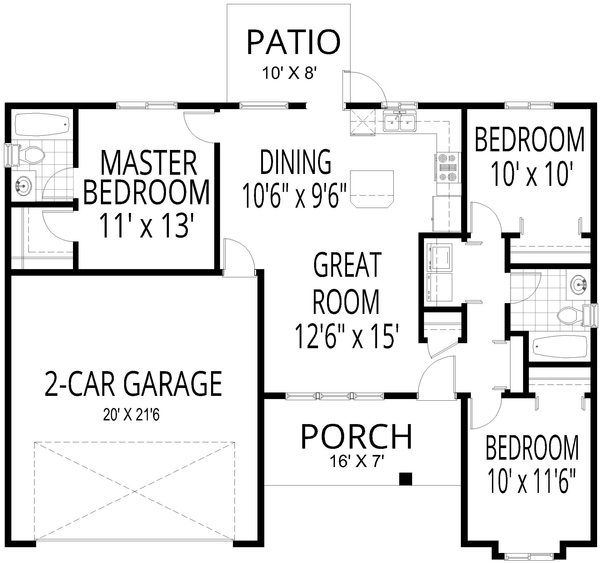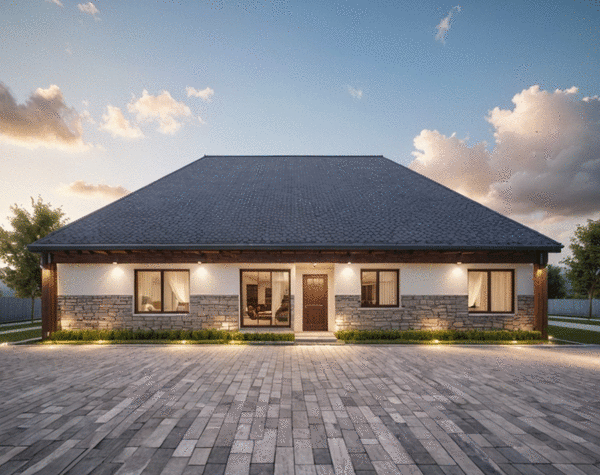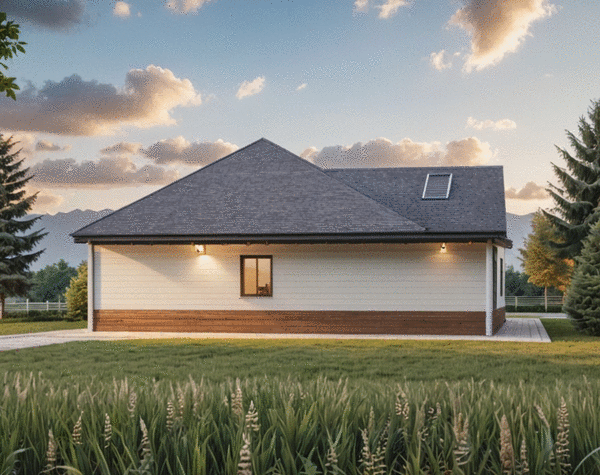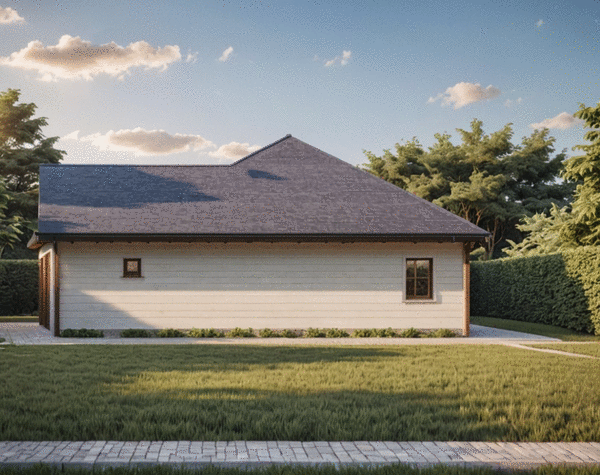Plan No.809701
Clean Lines and Timeless Beauty
Clean Lines and Timeless Beauty make this home a winner. The Spacious Covered Front Porch is a great place to relax and greet the neighbors. An Open Floor Plan combined with 9’ ceilings give this home a spacious feeling. The beautiful Kitchen includes an Island with an Eating Bar. The Master Bedroom is located for Privacy and features a Walk-In Closet and Master Bathroom. Two secondary Bedrooms are located in their own wing for privacy and share a spacious Hall Bath. The Rear Patio is a great place to relax and unwind. The laundry facilities are hidden in a closet which helps to shield the noise. The 2-Car Garage keeps your cars off the street and helps with Storage. ADDITIONAL ROOM SIZES: Foyer: 6/8x4/0, Kitchen: 8/0x10/0, Master Bath: 5/0x7/6, Master Walk-In Closet: 5/0x5/0, Hall Bath: 6/6x7/8, Laundry: 3/2x5/8.
Specifications
Total 1079 sq ft
- Main: 1079
- Second: 0
- Third: 0
- Loft/Bonus: 0
- Basement: 0
- Garage: 472
Rooms
- Beds: 3
- Baths: 2
- 1/2 Bath: 0
- 3/4 Bath: 0
Ceiling Height
- Main: 9'0
- Second:
- Third:
- Loft/Bonus:
- Basement:
- Garage: 9'6
Details
- Exterior Walls: 2x6
- Garage Type: 2 Car Garage
- Width: 48'0
- Depth: 36'0
Roof
- Max Ridge Height: 17'10
- Comments: (Basement Fl to Peak)
- Primary Pitch: 6/12
- Secondary Pitch: 0/12

 833–493–0942
833–493–0942