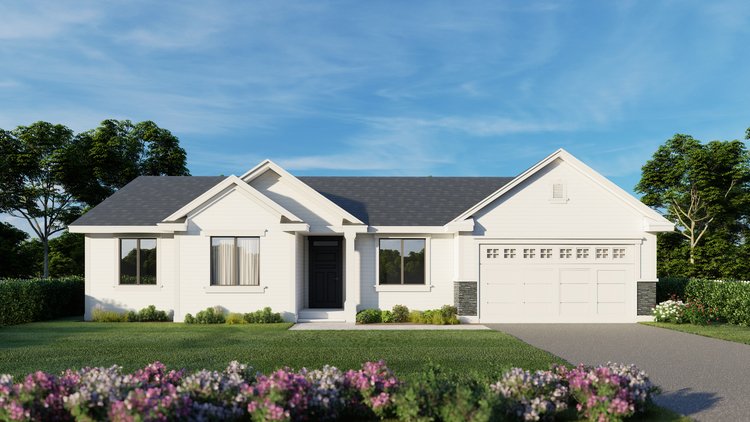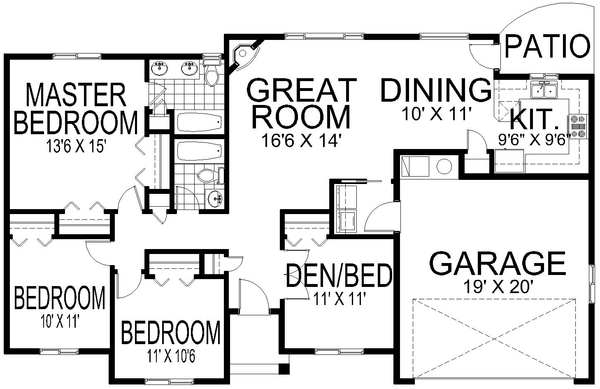Plan No.800841
Cozy Kitchen
This Traditional home is enhances with 9’ ceilings. The Foyer offers access to the Den/Guest Room through double doors and leads to the Vaulted Great Room with its beautiful Gas Fireplace. The Open Floor Plan includes everyone in the conversation. The cozy Kitchen contains an Eating Bar and Pantry. Access from the 2-Car Garage leads into the Laundry Room. The Master includes a full Bathroom with double sinks, tub/shower, and His & Her Closets. Two additional Bedrooms share a full Bathroom. A partially Covered Patio is a great place to relax while you grill lunch and dinner. ADDITIONAL ROOM SIZES: Front Porch: 5/0x5/0, Foyer: 5/4x9/6, Pantry: 2/10x2/8, Master Bath: 7/9x7/6, Hall Bath: 5/0x7/6, Laundry: 5/9x5/6, Patio: 9/6x4/0. CEILING HEIGHTS: Main Floor: 9’-0”, Garage: 10’-6”, Great Room: 9’-0” at wall sloping to 11’-6” at interior ridge. Master: 9’-0” at wall sloping to 10’-11” at interior ridge.
Specifications
Total 1480 sq ft
- Main: 1480
- Second: 0
- Third: 0
- Loft/Bonus: 0
- Basement: 0
- Garage: 415
Rooms
- Beds: 4
- Baths: 2
- 1/2 Bath: 0
- 3/4 Bath: 0
Ceiling Height
- Main: 9'0-11'6
- Second:
- Third:
- Loft/Bonus:
- Basement:
- Garage:
Details
- Exterior Walls: 2x6
- Garage Type: 2 Car Garage
- Width: 39'0
- Depth: 64'0
Roof
- Max Ridge Height: 19'4
- Comments: (Main Floor to Peak)
- Primary Pitch: 6/12
- Secondary Pitch: 5/12

 833–493–0942
833–493–0942

