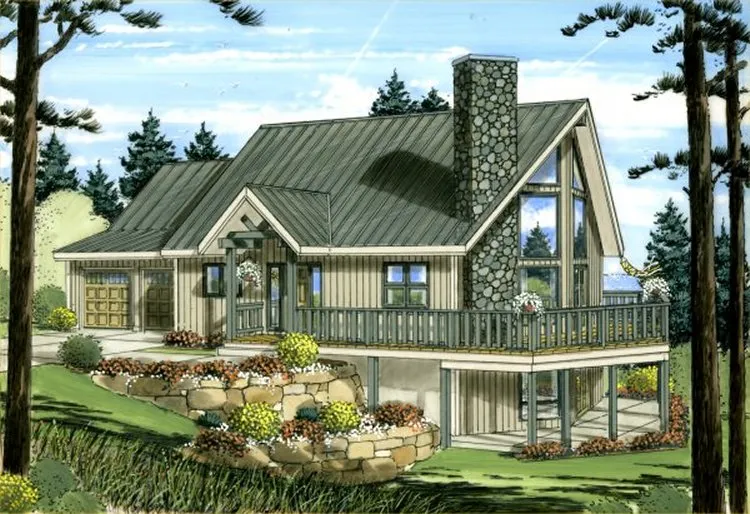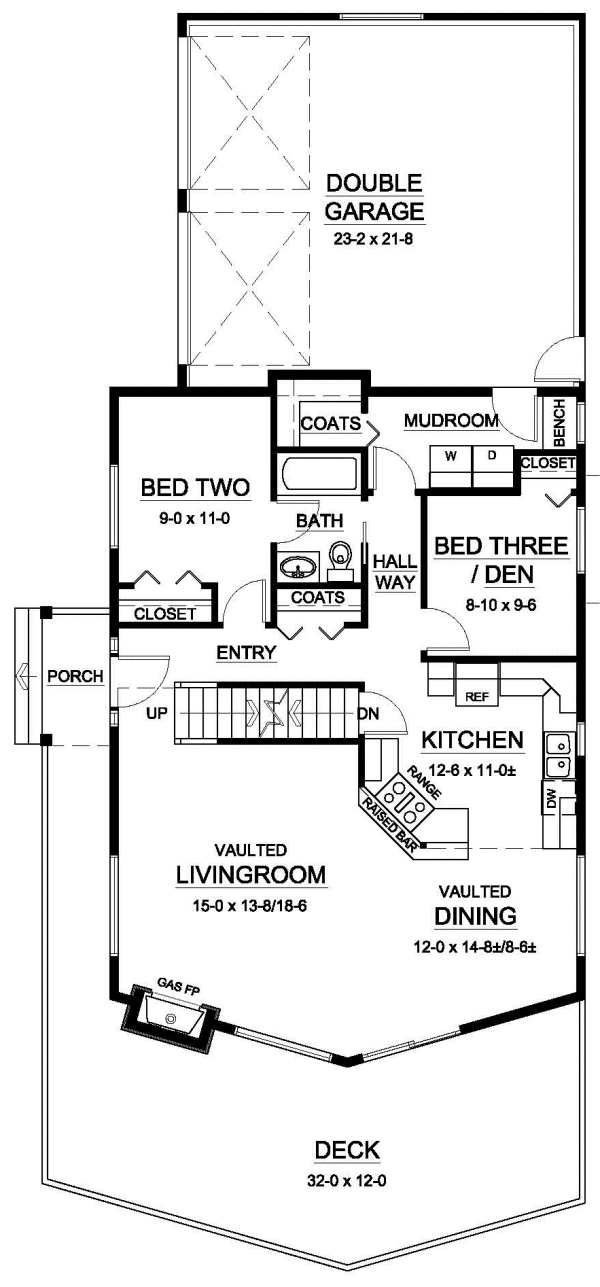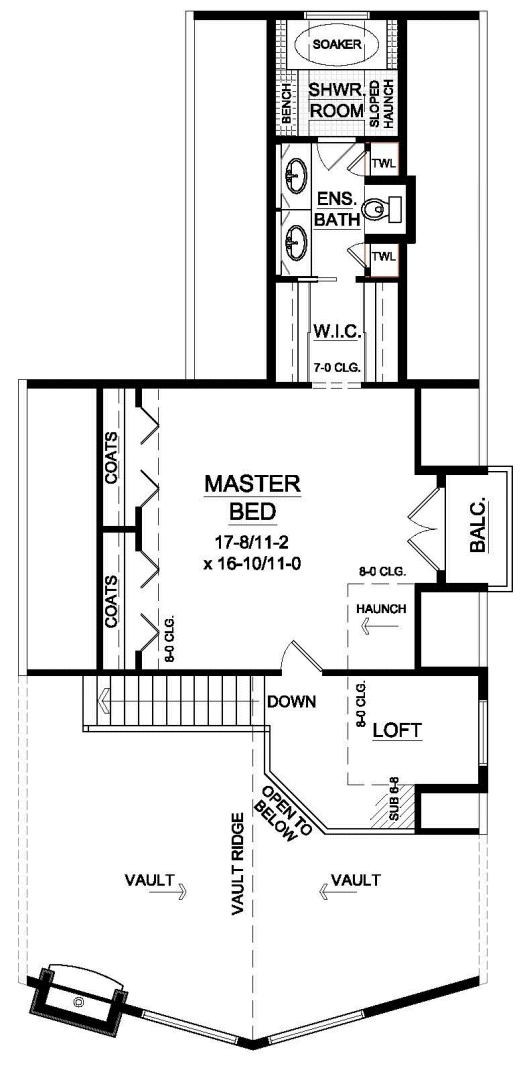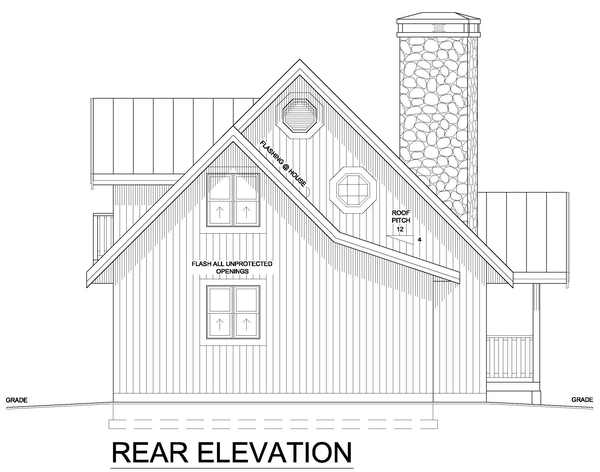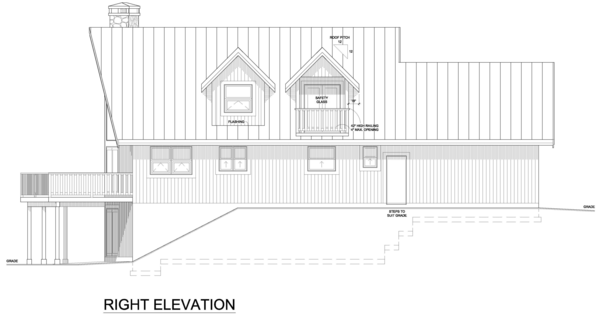Plan No.102020
The rustic façade complete with fieldstone fireplace and plenty of outdoor living area makes a good first impression. Inside this two bedroom A-Frame you will find a great floor plan, lots of open space, good-sized closets and a large open kitchen. The mudroom/laundry with walk-in coat closet is very practical and connects directly to the spacious double garage. Upstairs, a private Master Retreat features a wall of his and hers' closets, a lavish bathroom with a whirlpool tub / shower in a wet room, more closet space and even a cozy deck accessed thru double French doors. Please note: The width and depth of the house alone, 28'-0" x 62'-0" does not include the porch and deck. The overall dimensions including the porch and deck are 32'-0" x 74'-0".
Specifications
Total 1732 sq ft
- Main: 1070
- Second: 662
- Third: 0
- Loft/Bonus: 0
- Basement: 1064
- Garage: 528
Rooms
- Beds: 3
- Baths: 2
- 1/2 Bath: 0
- 3/4 Bath: 0
Ceiling Height
- Main: 8'0
- Second: 8'0
- Third:
- Loft/Bonus:
- Basement: 8'0
- Garage:
Details
- Exterior Walls: 2x6
- Garage Type: doubleGarage
- Width: 32'0
- Depth: 75'0
Roof
- Max Ridge Height: 23'11
- Comments: (Main Floor to Peak)
- Primary Pitch: 12/12
- Secondary Pitch: 6/12

 833–493–0942
833–493–0942