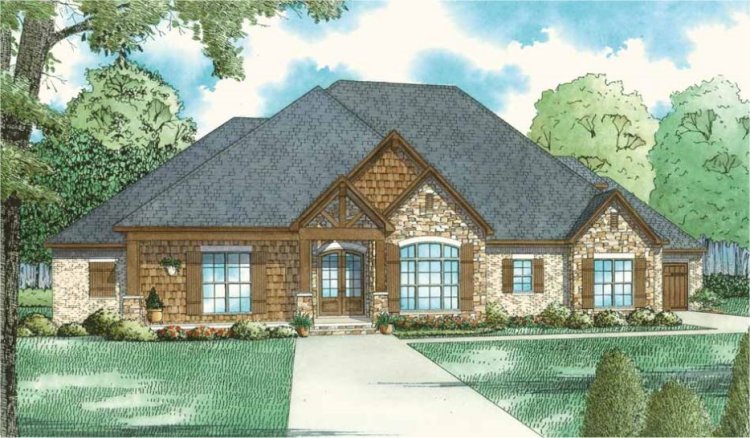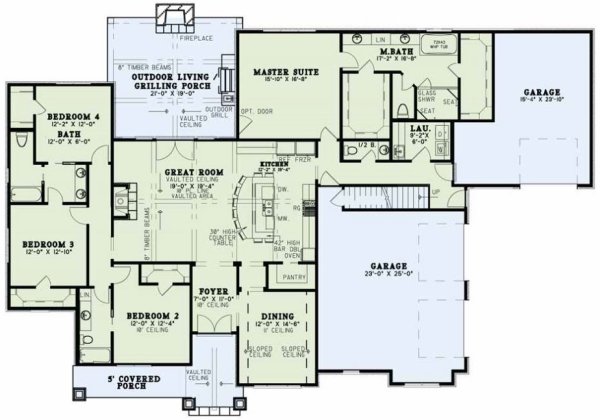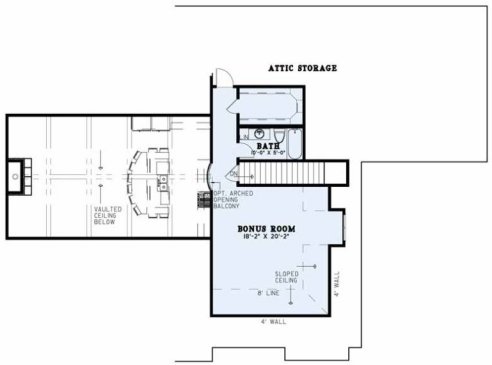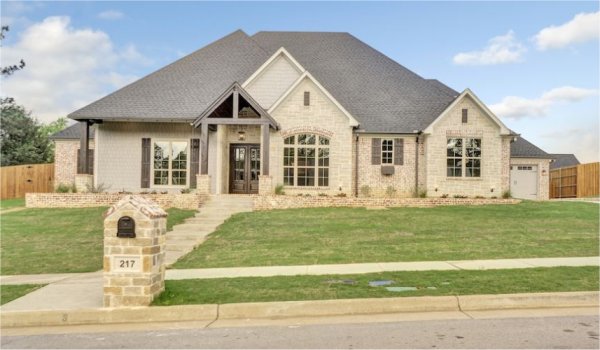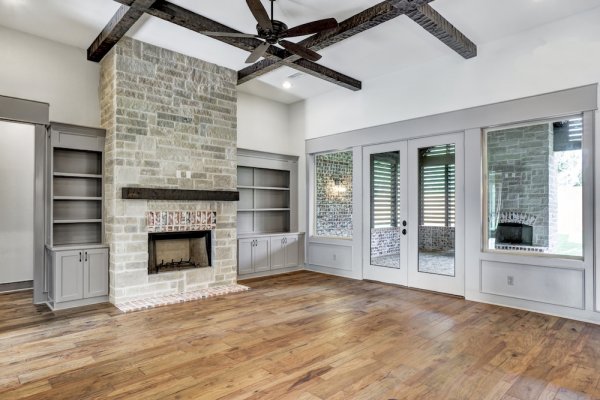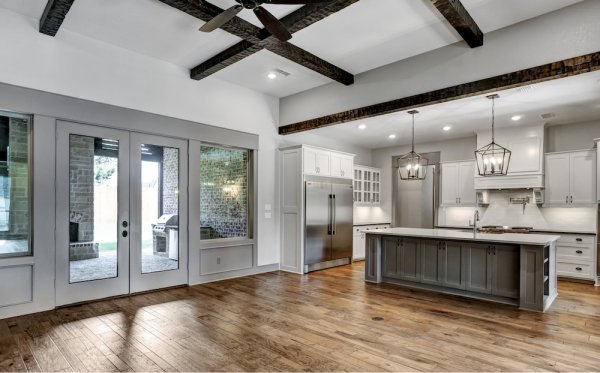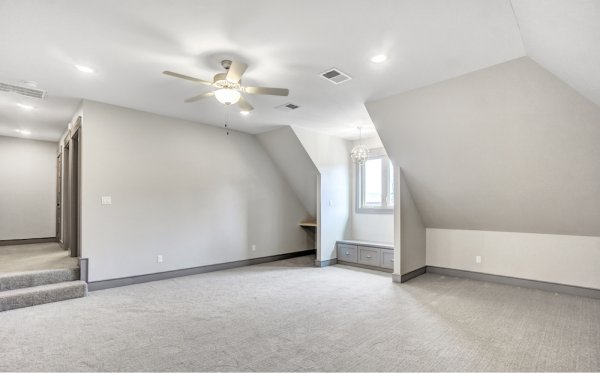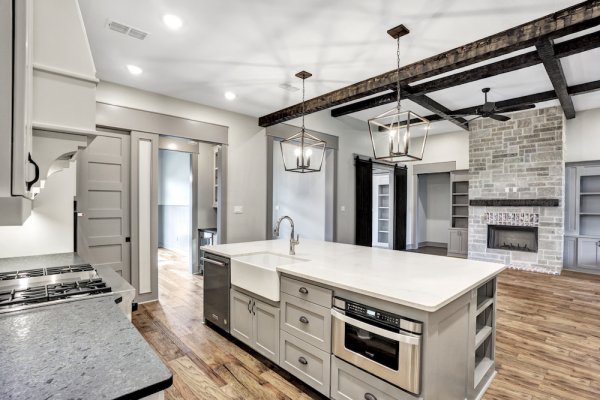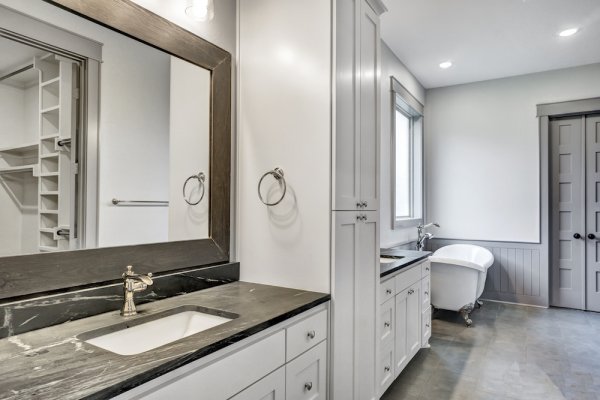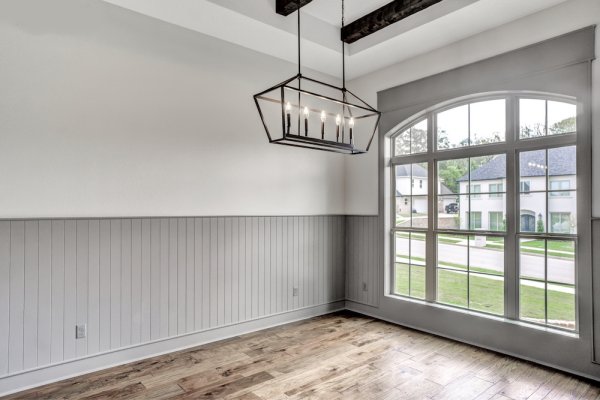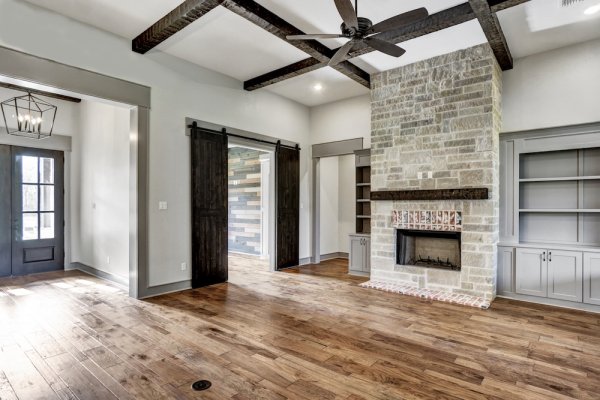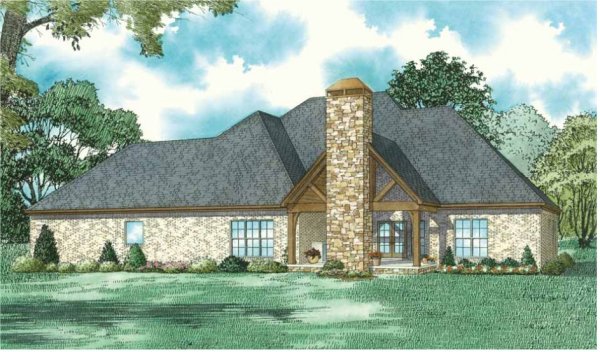Plan No.311662
Rustic Elegance
Stone, brick, and shake siding combine to create a stunning appearance for this rustic home. Inside you will find an open floor plan concept for the great room and kitchen. A vaulted ceiling with exposed beams, high bar, and walk-in pantry are just a few of the amenities in this area. The spacious master suite is privately located in the rear right side of the home. On the other side of the house, you’ll find bedrooms 2, 3, and 4, each with a walk-in closet, a Jack & Jill bath between bedrooms 3 and 4, and a hall bath that also has private access for bedroom 2. More space can be found upstairs with the large bonus room, full bath, and walk-in closet.
Specifications
Total 2661 sq ft
- Main: 2661
- Second: 0
- Third: 0
- Loft/Bonus: 602
- Basement: 0
- Garage: 1092
Rooms
- Beds: 4
- Baths: 4
- 1/2 Bath: 1
- 3/4 Bath: 0
Ceiling Height
- Main: 9'0
- Second:
- Third:
- Loft/Bonus:
- Basement:
- Garage:
Details
- Exterior Walls: 2x4
- Garage Type: doubleGarage
- Width: 91'6
- Depth: 61'3
Roof
- Max Ridge Height: 33'0
- Comments: (Main Floor to Peak)
- Primary Pitch: 12/12
- Secondary Pitch: 0/12
Add to Cart
Pricing
Full Rendering – westhomeplanners.com
MAIN Plan – westhomeplanners.com
ATTIC Plan – westhomeplanners.com
Front Photo – westhomeplanners.com
Great Room – westhomeplanners.com
Great Rm & Kitchen – westhomeplanners.com
Bonus Room – westhomeplanners.com
Kitchen – westhomeplanners.com
Master Bath – westhomeplanners.com
Dining – westhomeplanners.com
Great Room & Foyer – westhomeplanners.com
REAR Elevation – westhomeplanners.com
[Back to Search Results]

 833–493–0942
833–493–0942