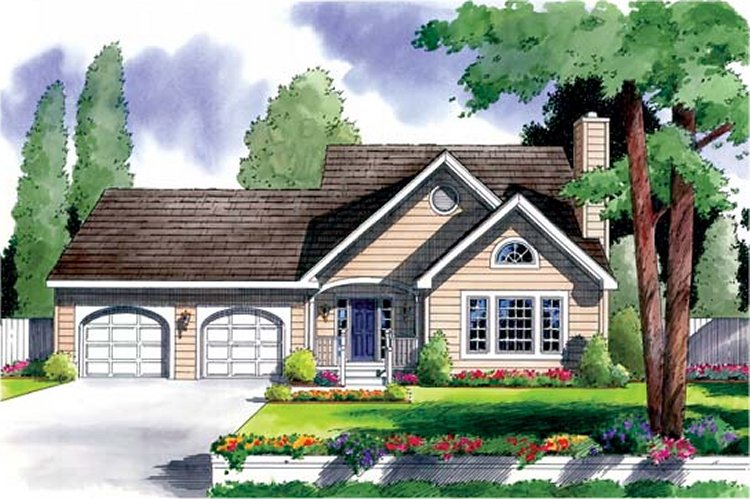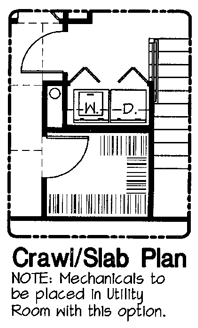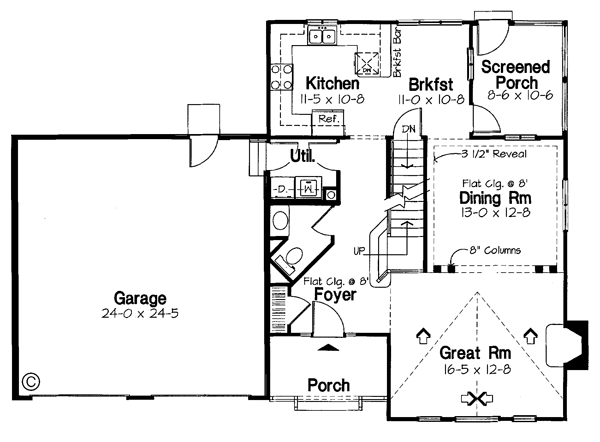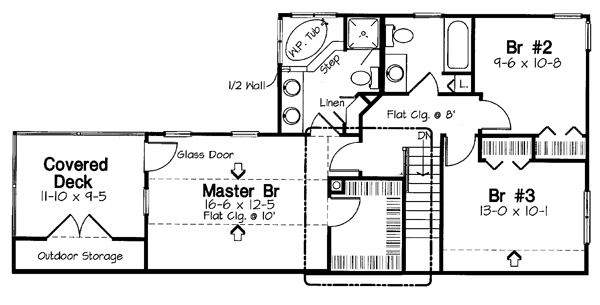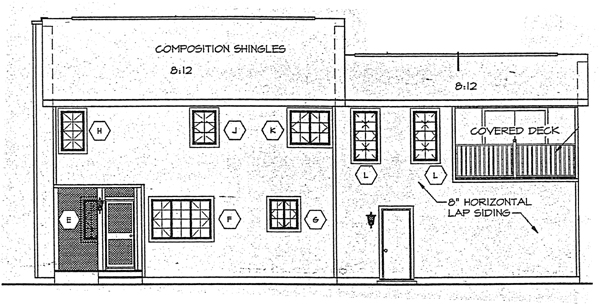Plan No.181471
Hidden Treasure
This charming design offers unexpected surprises The vaulted Living Room ceiling makes the space feel much bigger. The screened porch on the first floor is a great place to sit in the morning with a cup of coffee. In the afternoon, one can do the same from covered deck (the hidden treasure) off the Master Bedroom.
Specifications
Total 1741 sq ft
- Main: 900
- Second: 841
- Third: 0
- Loft/Bonus: 0
- Basement: 891
- Garage: 609
Rooms
- Beds: 3
- Baths: 2
- 1/2 Bath: 1
- 3/4 Bath: 0
Ceiling Height
- Main: 8'0
- Second: 8'0
- Third:
- Loft/Bonus:
- Basement:
- Garage:
Details
- Exterior Walls: 2x4
- Garage Type: doubleGarage
- Width: 54'9
- Depth: 38'0
Roof
- Max Ridge Height: 27'0
- Comments: (Main Floor to Peak)
- Primary Pitch: 8/12
- Secondary Pitch: 0/12
Add to Cart
Pricing
Full Rendering – westhomeplanners.com
Opt. Crawl / Slab Plan – westhomeplanners.com
MAIN Plan – westhomeplanners.com
SECOND Plan – westhomeplanners.com
REAR Elevation – westhomeplanners.com
[Back to Search Results]

 833–493–0942
833–493–0942