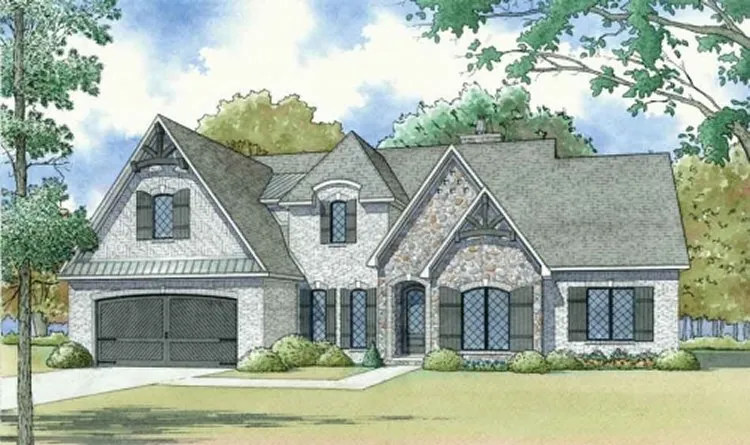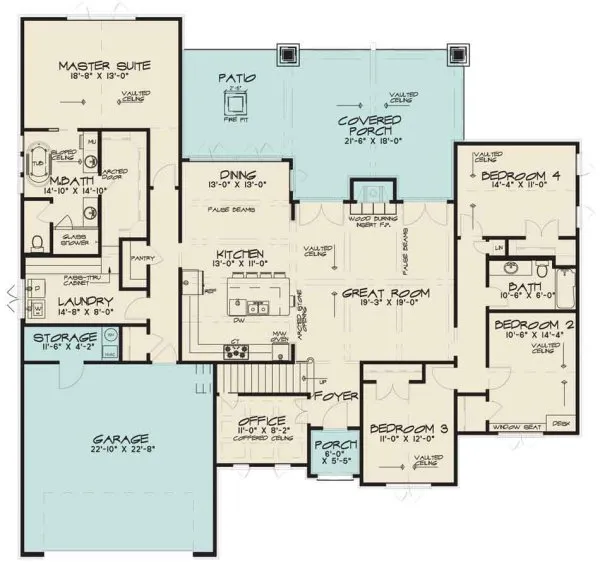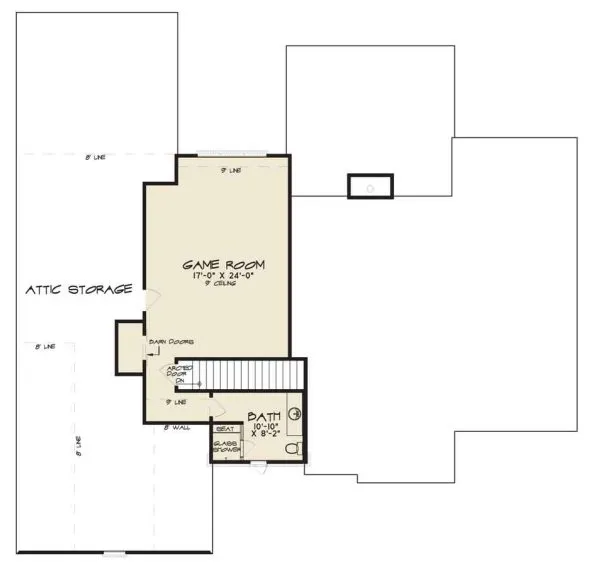Plan No.310592
Home Office
As you step into the Foyer you'll find the Home Office on the left with a beautiful coffered ceiling, the stairs leading to the upper floor and the beautiful Great Room straight ahead. This Great Room features a vaulted ceiling with a wood burning fireplace and two french doors lending access to the Covered Porch. The open floor plan allows the Great Room to flow into the Kitchen and Dining Room perfect for a close family lifestyle. The split bedroom design allows for plenty of privacy in your Master Suite where you can enjoy the elegant vaulted ceiling and large windows open to the rear of the home. The Master Bath offers a freestanding tub, glass shower, two separate vanities, and a large walk-in closet with a pass through to the Laundry Room. Bedrooms 2, 3 and 4 each display a vaulted ceiling and share the Hall Bath. A great separate living space is located upstairs in the form of a large Game Room and a Full Bath.
Specifications
Total 2950 sq ft
- Main: 2352
- Second: 598
- Third: 0
- Loft/Bonus: 0
- Basement: 0
- Garage: 594
Rooms
- Beds: 4
- Baths: 3
- 1/2 Bath: 0
- 3/4 Bath: 0
Ceiling Height
- Main: 8'0
- Second:
- Third:
- Loft/Bonus:
- Basement:
- Garage:
Details
- Exterior Walls: 2x4
- Garage Type: doubleGarage
- Width: 67'2
- Depth: 64'10
Roof
- Max Ridge Height: 29'0
- Comments: (Main Floor to Peak)
- Primary Pitch: 10/12
- Secondary Pitch: 16/12

 833–493–0942
833–493–0942

