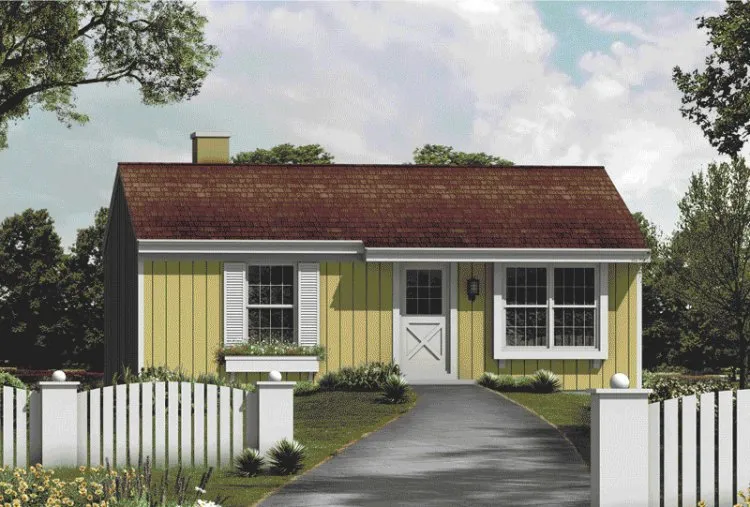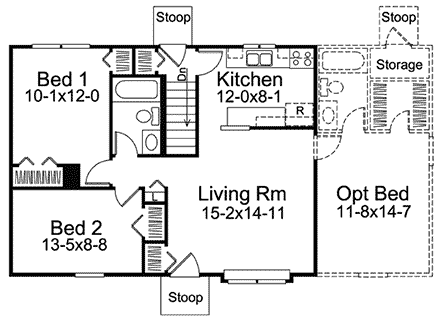Plan No.630867
Functional Livability In A Small Ranch
This Ranch Home has 2 bedrooms and 1 full bath. This cozy cottage boasts a handsome planter box that spruces up the curb appeal. The delightful living room has an attractive box window for enjoying views. A Pullman-style kitchen is open to the friendly living room. Six closets provide great storage options for this compact, yet efficient plan. Plans include optional third bedroom that would be excellent as a master bedroom adding 288 sq. ft.
Specifications
Total 768 sq ft
- Main: 768
- Second: 0
- Third: 0
- Loft/Bonus: 0
- Basement: 0
- Garage: 0
Rooms
- Beds: 2
- Baths: 1
- 1/2 Bath: 0
- 3/4 Bath: 0
Ceiling Height
- Main:
- Second:
- Third:
- Loft/Bonus:
- Basement:
- Garage:
Details
- Exterior Walls: 2x4
- Garage Type:
- Width: 32'0
- Depth: 24'0
Roof
- Max Ridge Height:
- Comments: ()
- Primary Pitch: 0/12
- Secondary Pitch: 0/12
Add to Cart
Pricing
– westhomeplanners.com
– westhomeplanners.com
[Back to Search Results]

 833–493–0942
833–493–0942
