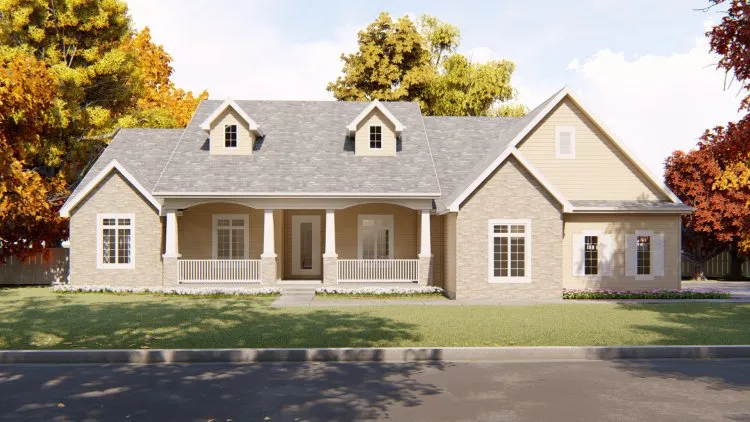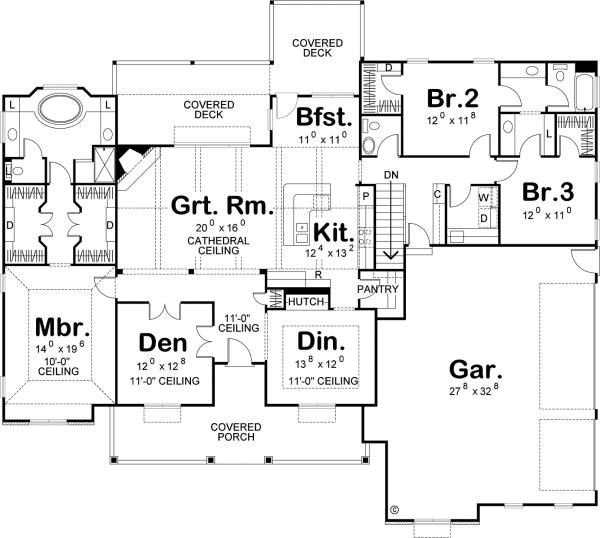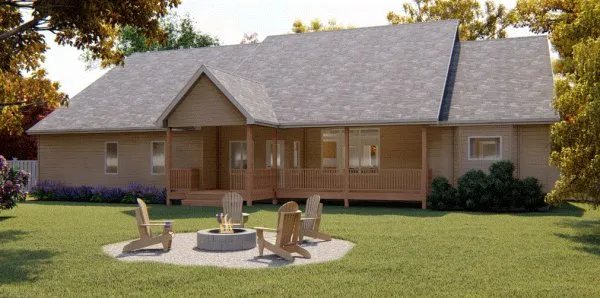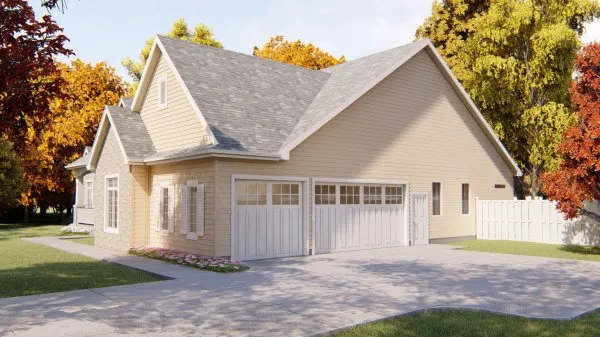Plan No.702742
Warm & Welcoming
At just under 2,500 sq. ft., this 3-bedroom, 1-story Farmhouse-style house plan extends a warm welcome to passersby. The home's inviting exterior is graced by a pair of quaint dormers perched above a covered front porch, lined with tapered columns. Inside, the entry area is flanked by a den and a formal dining room with built-in hutch, both featuring 11-foot-high ceilings. Further inside, the great room is warmed by a corner fireplace beneath a box-beamed cathedral ceiling. Just beyond the great room, family and friends will enjoy gathering outdoors on a sprawling, rear covered deck. The breakfast area and kitchen lie open to the great room as part of the home's entertainment "hub." The kitchen features an island workspace with breakfast bar and a walk-in pantry. The master suite's bath on this home plan is luxuriously appointed with his-and-her vanities, walk-in shower, compartmented toilet, stunning oval soaking tub and his-and-her walk-in closets with built-in dressers. On the opposite side of the home, bedrooms 2 and 3 include walk-in closets and share a Jack-n-Jill bath. The laundry room features counter space and a soaking sink. A nearby alcove accesses the 3-car garage.
Specifications
Total 2472 sq ft
- Main: 2472
- Second: 0
- Third: 0
- Loft/Bonus: 0
- Basement: 0
- Garage: 915
Rooms
- Beds: 3
- Baths: 2
- 1/2 Bath: 0
- 3/4 Bath: 0
Ceiling Height
- Main: 9'0
- Second:
- Third:
- Loft/Bonus:
- Basement: 9'0
- Garage:
Details
- Exterior Walls: 2x4 Steel Studs
- Garage Type: tripleGarage
- Width: 76'0
- Depth: 67'0
Roof
- Max Ridge Height: 28'0
- Comments: (Main Floor to Peak)
- Primary Pitch: 8/12
- Secondary Pitch: 12/12

 833–493–0942
833–493–0942


