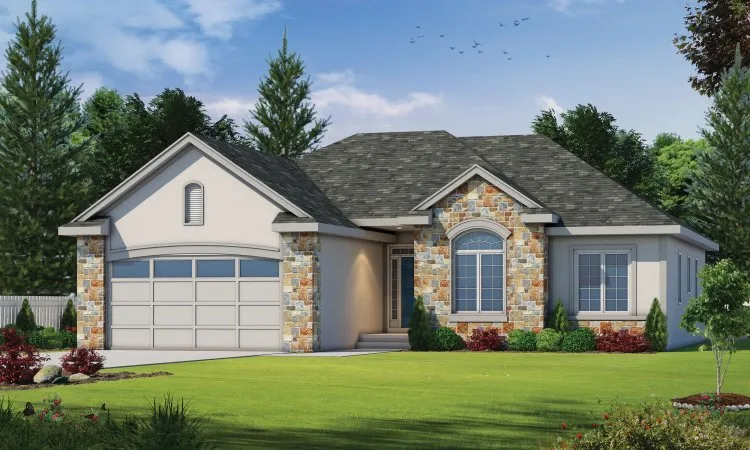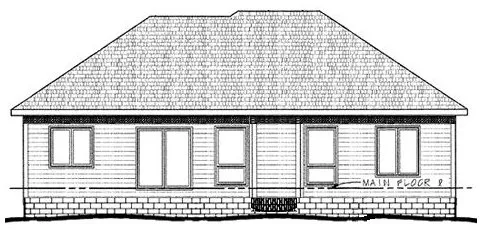Plan No.156151
Flexibility Plus
The flexibility of this home allows you to make it suit your own needs. The den makes an attractive home office with French doors but, for a growing family, can be flexed into a fourth bedroom. Another alternative: keep the den, but install a Murphy bed for visiting friends and family. The home’s beautiful cathedral ceiling complements entertaining in the family room. For a little more room, use the alternate breakfast nook and expanded master bedroom. These two handy additions are an extra 42 square feet of space. That makes more room for dinner and after-dinner entertaining!
Specifications
Total 1516 sq ft
- Main: 1516
- Second: 0
- Third: 0
- Loft/Bonus: 0
- Basement: 0
- Garage: 515
Rooms
- Beds: 3
- Baths: 2
- 1/2 Bath: 0
- 3/4 Bath: 0
Ceiling Height
- Main: 9'0
- Second:
- Third:
- Loft/Bonus:
- Basement:
- Garage:
Details
- Exterior Walls: 2x4
- Garage Type: doubleGarage
- Width: 48'0
- Depth: 50'0
Roof
- Max Ridge Height: 21'8
- Comments: (Main Floor to Peak)
- Primary Pitch: 0/12
- Secondary Pitch: 0/12
Add to Cart
Pricing
– westhomeplanners.com
– westhomeplanners.com
– westhomeplanners.com
[Back to Search Results]

 833–493–0942
833–493–0942

