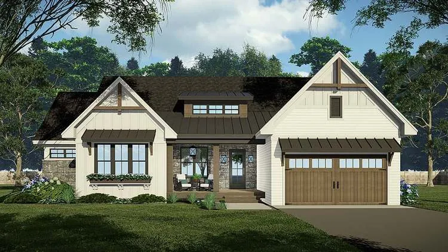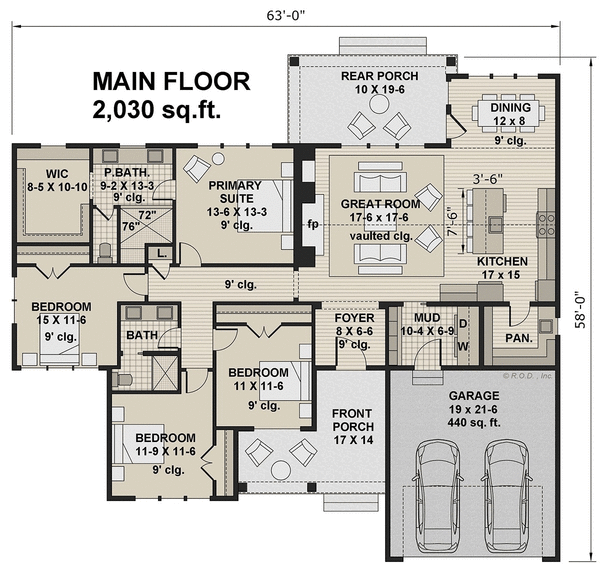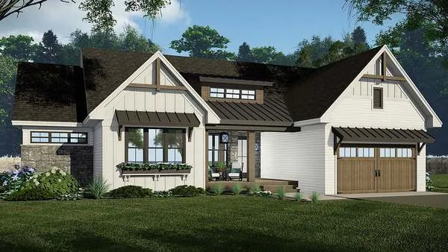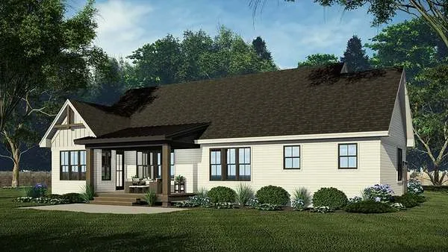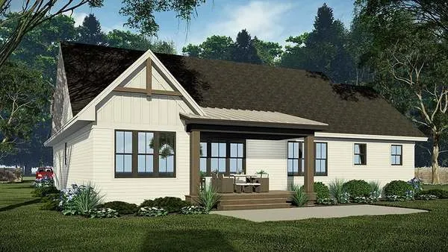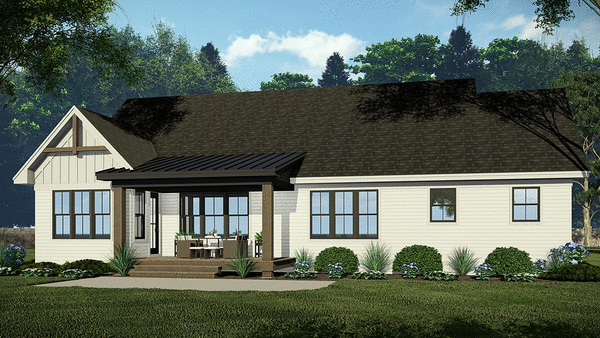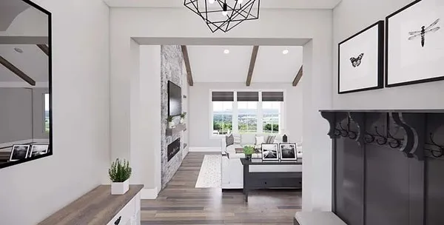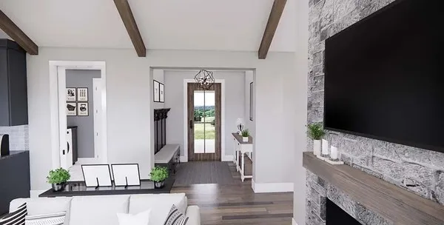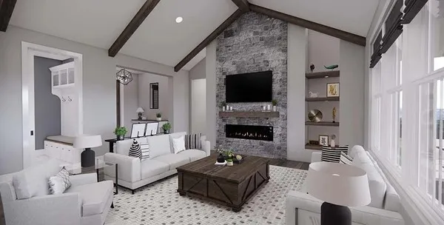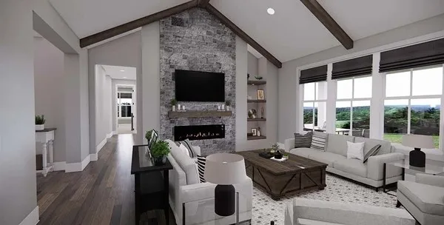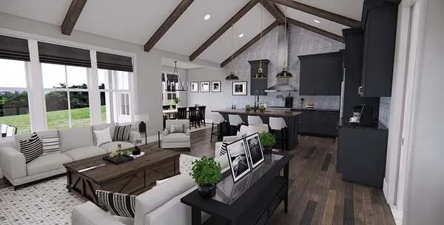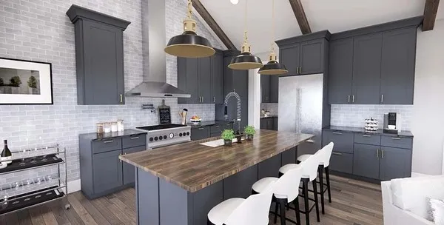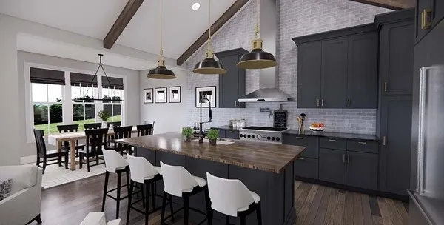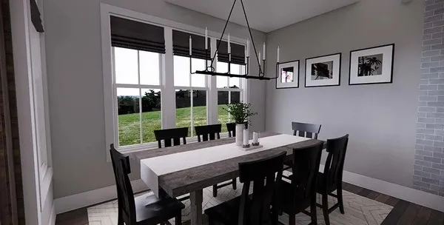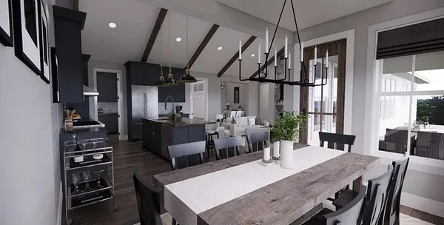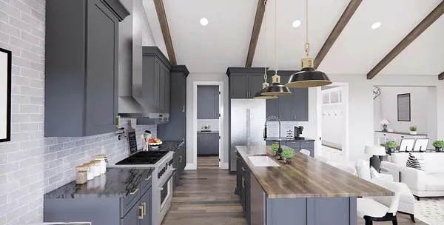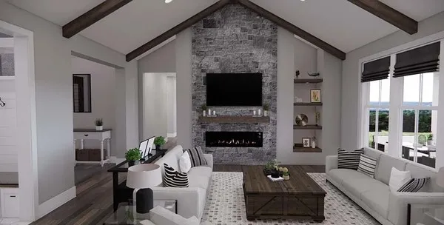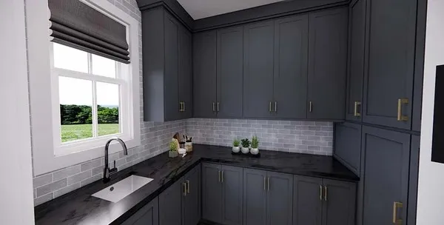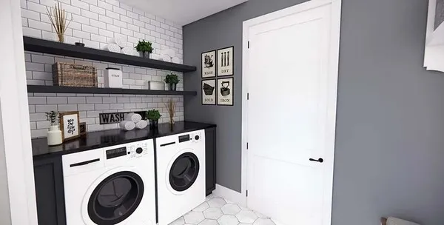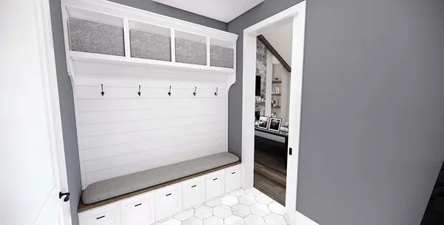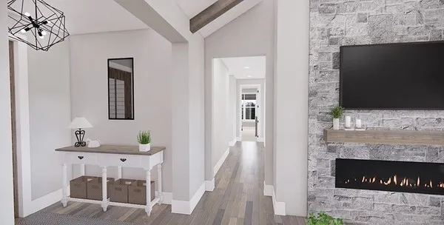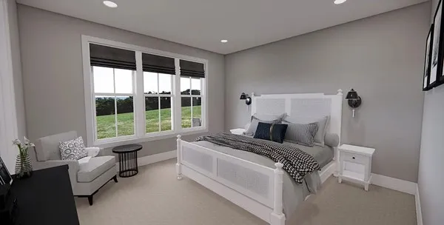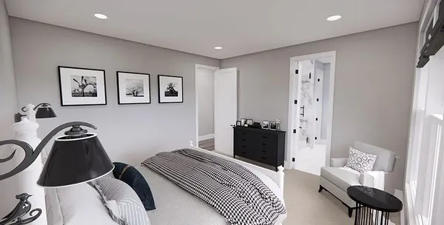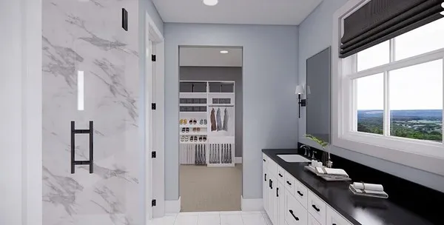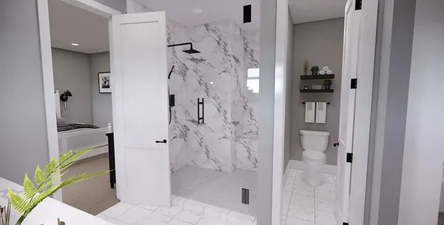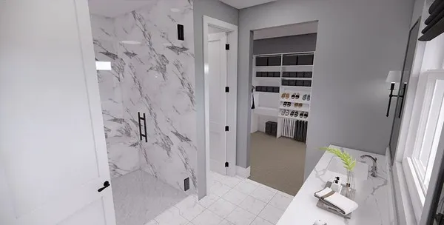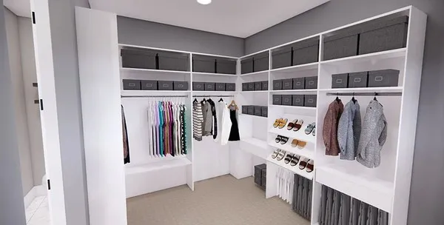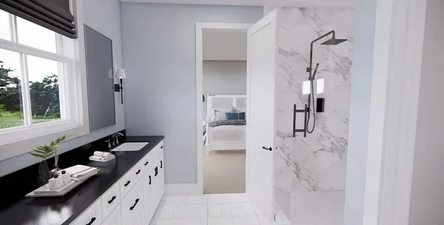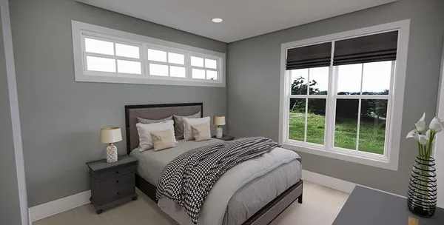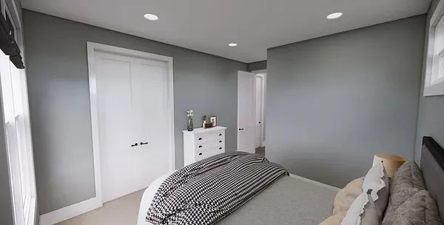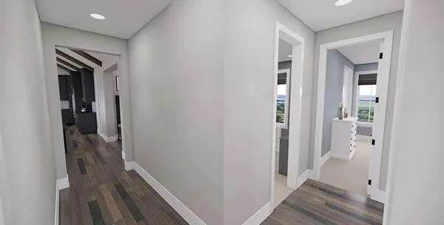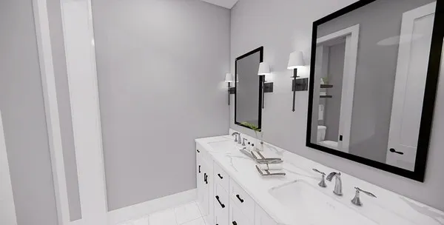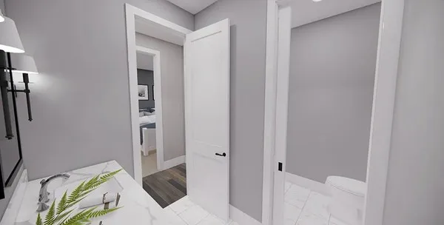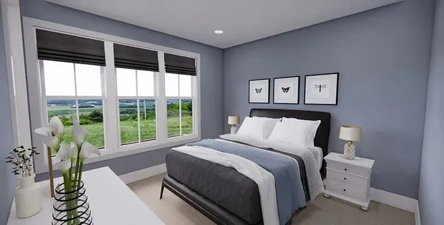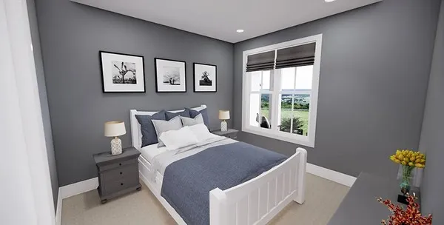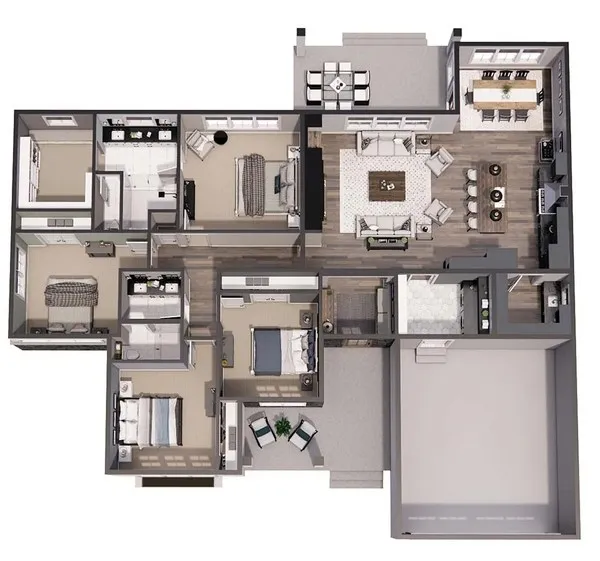Plan No.287202
A Spacious Open Floor Plan
This beautiful modern farmhouse features a spacious open floor plan with sightlines throughout the home. With 2030 square feet of living space on a single level, the home offers four bedrooms and two bathrooms, providing ample room for a growing family or accommodating guests. The main level master suite is an oasis with a generous walk-in closet and a luxurious private bath. The bath features a large shower, double sinks and a soaking tub, perfect for relaxing after a long day. This home also includes covered front and rear porches, providing additional outdoor living space and opportunities to enjoy nature.
Specifications
Total 2027 sq ft
- Main: 2027
- Second: 0
- Third: 0
- Loft/Bonus: 0
- Basement: 0
- Garage: 440
Rooms
- Beds: 4
- Baths: 2
- 1/2 Bath: 0
- 3/4 Bath: 0
Ceiling Height
- Main: 9'0
- Second:
- Third:
- Loft/Bonus:
- Basement:
- Garage:
Details
- Exterior Walls: 2x6
- Garage Type: 2 Car Garage
- Width: 63'0
- Depth: 58'0
Roof
- Max Ridge Height: 27'0
- Comments: (Main Floor to Peak)
- Primary Pitch: 10/12
- Secondary Pitch: 0/12
Add to Cart
Pricing
– westhomeplanners.com
– westhomeplanners.com
Front & Left – westhomeplanners.com
Rear & Left – westhomeplanners.com
Rear & Right – westhomeplanners.com
Rear Rendering – westhomeplanners.com
Foyer to Great Room – westhomeplanners.com
Great Rm to Foyer – westhomeplanners.com
Great Room Feature Wall – westhomeplanners.com
Great Room – westhomeplanners.com
Great Rm to Kitchen / Dr – westhomeplanners.com
Kitchen Island – westhomeplanners.com
Kitchen / Dining – westhomeplanners.com
Dining – westhomeplanners.com
Dining / Kitchen – westhomeplanners.com
Kitchen to Pantry – westhomeplanners.com
Great Rm from Kitchen – westhomeplanners.com
Pantry – westhomeplanners.com
Laundry / Mudroom – westhomeplanners.com
Drop Zone – westhomeplanners.com
Foyer / Bedroom Hallway – westhomeplanners.com
Primary Bedroom – westhomeplanners.com
Primary Bedrm to Bath – westhomeplanners.com
Primary Bath to W.I.Closet – westhomeplanners.com
Primary Bath Shower – westhomeplanners.com
Primary Bath – westhomeplanners.com
Walk-in Closet – westhomeplanners.com
Primary Bath to P. Bedrm – westhomeplanners.com
Bedroom 2 – westhomeplanners.com
Bedroom 2 – westhomeplanners.com
Bedroom Hallway – westhomeplanners.com
Family Bath – westhomeplanners.com
Family Bath Private W/C – westhomeplanners.com
Bedroom 3 – westhomeplanners.com
Bedroom 4 – westhomeplanners.com
3D Floor Plan – westhomeplanners.com
[Back to Search Results]

 833–493–0942
833–493–0942