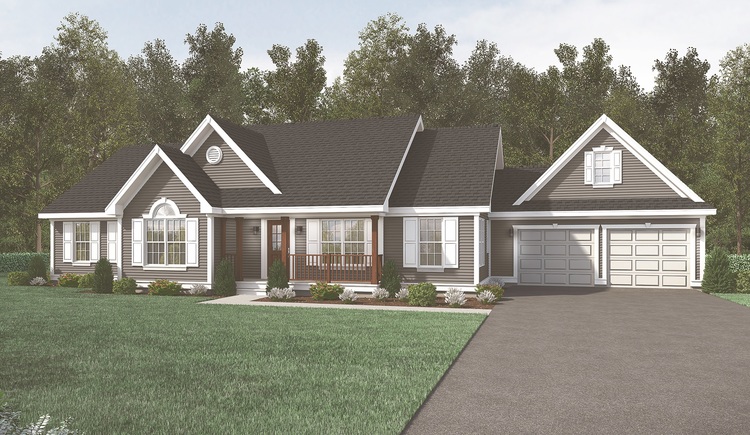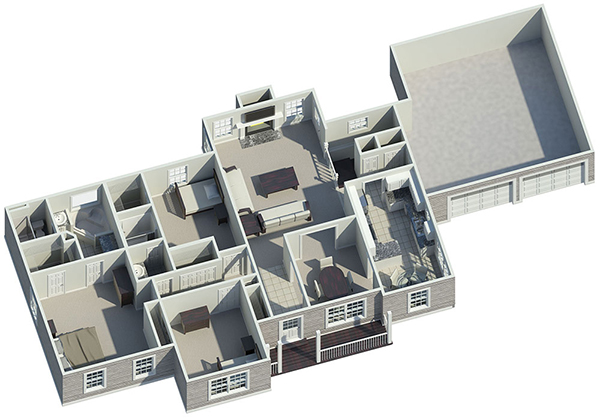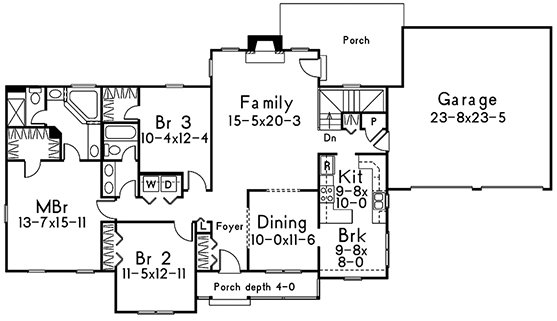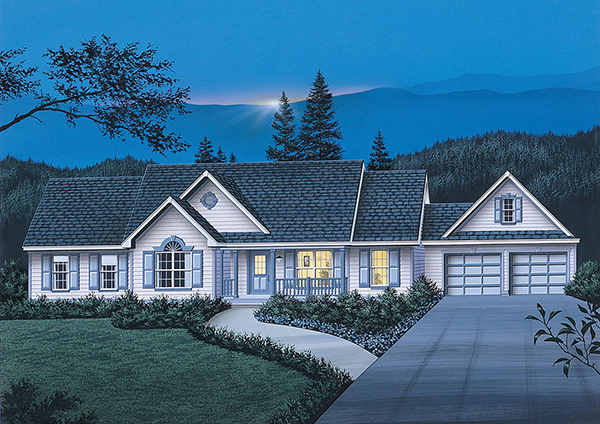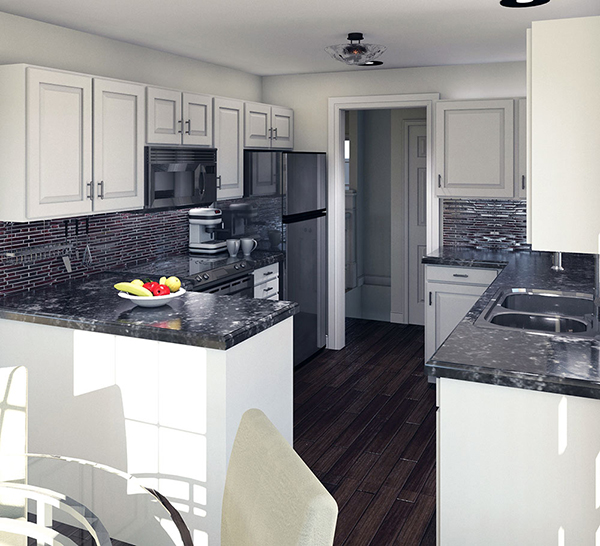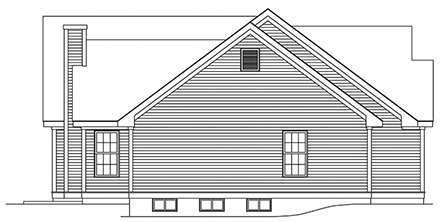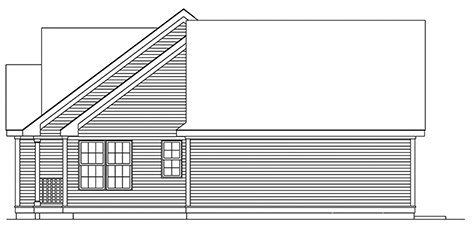Plan No.638071
Private Breakfast Room Provides Casual Dining
This Country Ranch Home has 3 bedrooms and 2 full baths. The massive family room is enhanced with several windows, a wonderful fireplace and access to rear porch. Closets throughout this lovely home maintain organized living. The bedrooms are isolated from living areas for extra privacy. A convenient laundry closet can be found near the bedrooms. The deluxe master bath is accented by step-up corner tub flanked by double vanities.
Specifications
Total 1708 sq ft
- Main: 1708
- Second: 0
- Third: 0
- Loft/Bonus: 0
- Basement: 1708
- Garage: 554
Rooms
- Beds: 3
- Baths: 2
- 1/2 Bath: 0
- 3/4 Bath: 0
Ceiling Height
- Main: 8'0
- Second:
- Third:
- Loft/Bonus:
- Basement: 8'0
- Garage:
Details
- Exterior Walls: 2x4
- Garage Type: doubleGarage
- Width: 80'0
- Depth: 42'0
Roof
- Max Ridge Height:
- Comments: ()
- Primary Pitch: 0/12
- Secondary Pitch: 0/12
Add to Cart
Pricing
Full Rendering – westhomeplanners.com
3D Floor Plan – westhomeplanners.com
MAIN Plan – westhomeplanners.com
Dusk Rendering – westhomeplanners.com
Kitchen – westhomeplanners.com
REAR Elevation – westhomeplanners.com
LEFT Elevation – westhomeplanners.com
RIGHT Elevation – westhomeplanners.com
[Back to Search Results]

 833–493–0942
833–493–0942