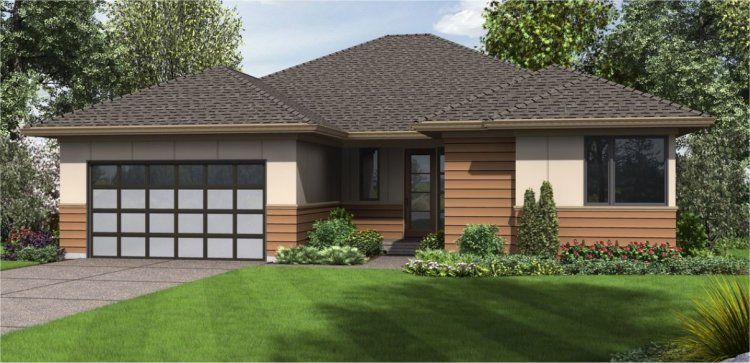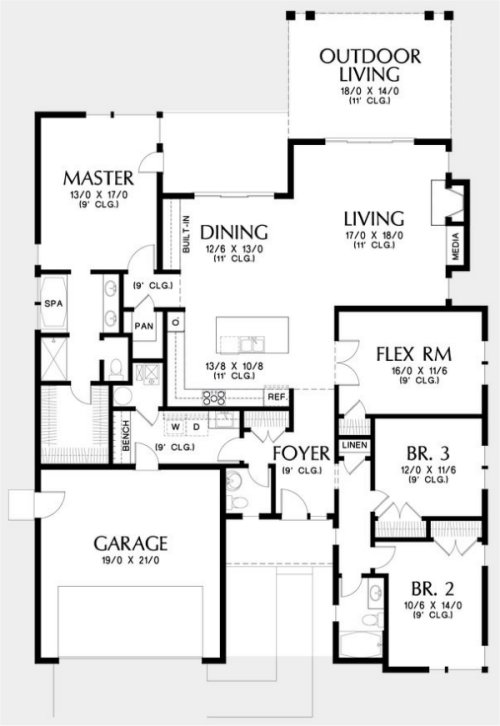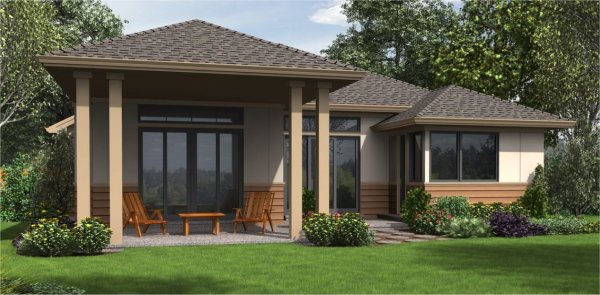Plan No.325712
Simple & Elegant
From the front, this home looks simple and elegant, but inside, you’ll find everything you could ever want in a home. When you arrive home from work, you’ll park in the garage and then enter through the home’s mud room. Kick off your shoes, hang up your jacket, and then head for the home’s main living area. In the winter, the living room will draw you to the fireplace, where you can settle down on the sofa and relax. In the summer, however, you’ll find yourself walking through the living room’s glass doors and out to the outdoor living area so that you can sit in the shade and watch the rest of your family frolic in the back yard. Cooking often seems like a chore, but with the way this home is designed, you’ll be able to look out through the doors in the dining area and living room so that you can enjoy your landscaping and the overlook beyond. There is a nearby pantry that will hold all of your dry goods and cleaning supplies, and the L-shaped design lets you gather the kids around to help with meal preparations. This home is rich with amenities, but your favorite will be the flex room, which opens through double doors off of the kitchen. What will you do with this space? It could be a guest bedroom, a home office, a workshop or hobby room, or any number of things that you can imagine. Just past the flex space are the bedrooms for the kids. Because they are situated at the opposite end of the house from the master suite, you can let the kids host all the sleepovers they want! Even if they get noisy, they won’t be able to keep you up all night long. In addition, these bedrooms have a shared bathroom, which eliminates the school morning arguments over who gets to use the bathroom first. For you and your partner, there is a spacious master suite with a master bath and walk-in closet. Would you like a quick, cool shower, or a long soak in the spa tub? The master bath gives you both options, along with his-and-hers sinks. In the bedroom itself, there is a doorway out to the back patio, which means that on those nights that you just can’t seem to fall asleep, you can quietly nip outside for some fresh air or possibly a short moonlit stroll.
Specifications
Total 2175 sq ft
- Main: 2175
- Second: 0
- Third: 0
- Loft/Bonus: 0
- Basement: 0
- Garage: 449
Rooms
- Beds: 4
- Baths: 2
- 1/2 Bath: 1
- 3/4 Bath: 0
Ceiling Height
- Main: 9'0-11'0
- Second:
- Third:
- Loft/Bonus:
- Basement:
- Garage:
Details
- Exterior Walls: 2x6
- Garage Type: 2 Car Garage
- Width: 50'0
- Depth: 73'0
Roof
- Max Ridge Height: 21'4
- Comments: (Main Floor to Peak)
- Primary Pitch: 6/12
- Secondary Pitch: 0/12

 833–493–0942
833–493–0942

