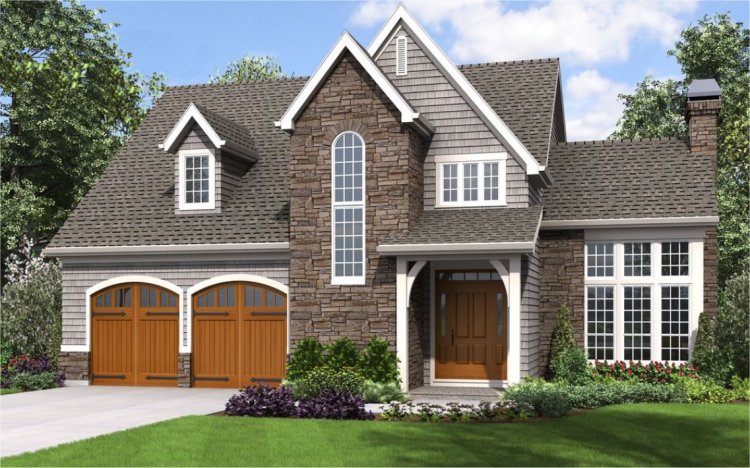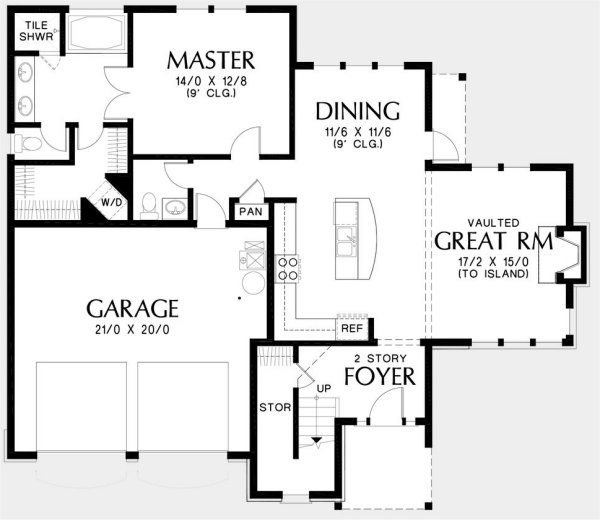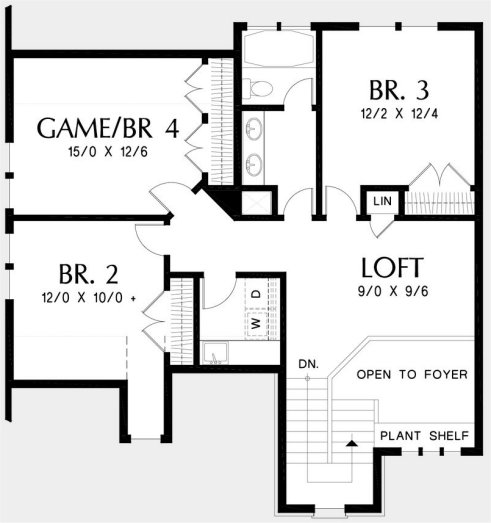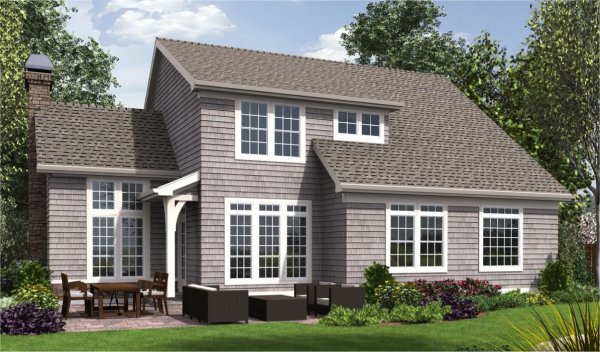Plan No.320912
The Wow Factor
As you welcome visitors up onto the beautifully decorated front porch, they’ll be looking forward to the warmth and comfort that your home has to offer inside. Lead them through the foyer and into the great room, where the vaulted ceilings deliver that wow factor. Your guests won’t know where to look first. They’ll be able to gaze out at the snow through the floor-to-ceiling French windows that perfectly frame your tree, or they can settle in on the sofa to enjoy the crackling, cheerful fire in your fireplace. Meanwhile, you can get to work in the kitchen. The open floor plan allows you to converse freely with everyone in the great room as you lay out refreshments on the kitchen’s ample island. If you still have a few last-minute dinner preparations, then the L-shaped counter gives you all of the room you need to work efficiently. Once dinner is ready, invite everyone over to the dining space. Here, French windows lend a sense of formality to the occasion even as they let everyone look out on your snowy backyard. The meal will be a leisurely one because the comfort of your home will encourage everyone to sit back and recount tales from the year that is almost over. Are some of your guests planning to spend the night? If so, the upper floor features three bedrooms — just enough space for the kids and a guest or two! With plenty of windows, each bedroom gives its occupant a wonderful view of falling snow and evergreens. The full bathroom is built to accommodate everyone’s needs. The tub and toilet are separated from the rest of the bathroom for extra privacy, and twin sinks means that everyone will be able to complete their morning routines efficiently. For you, there is a beautifully designed master suite. As you get ready for bed, you’ll likely start in the walk-in closet, putting your holiday finery away. Then, you’ll be able to choose between the tiled shower or a soak in the tub before you climb under the warm covers and fall asleep to the sight of snowflakes drifting down outside.
Specifications
Total 2190 sq ft
- Main: 1188
- Second: 1002
- Third: 0
- Loft/Bonus: 0
- Basement: 0
- Garage: 456
Rooms
- Beds: 4
- Baths: 2
- 1/2 Bath: 1
- 3/4 Bath: 0
Ceiling Height
- Main: 9'0
- Second: 8'0
- Third:
- Loft/Bonus:
- Basement:
- Garage:
Details
- Exterior Walls: 2x6
- Garage Type: 2 Car Garage
- Width: 50'0
- Depth: 44'6
Roof
- Max Ridge Height: 26'8
- Comments: (Main Floor to Peak)
- Primary Pitch: 10/12
- Secondary Pitch: 0/12

 833–493–0942
833–493–0942


