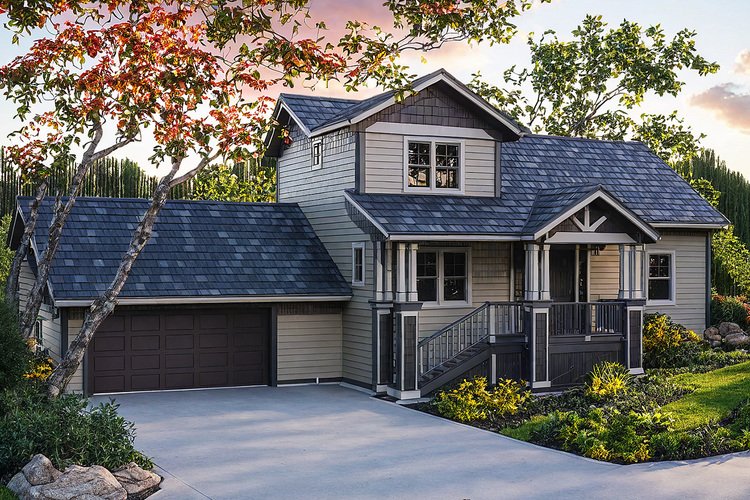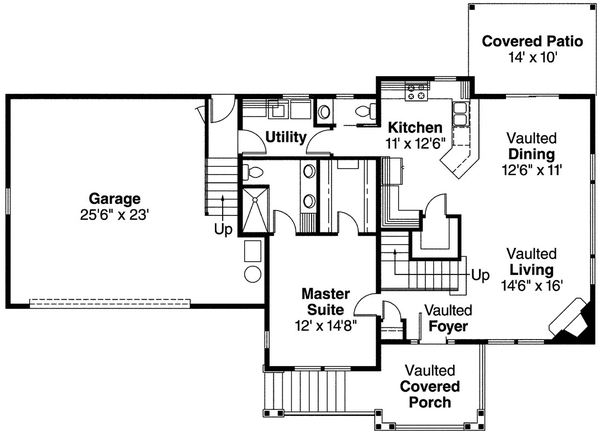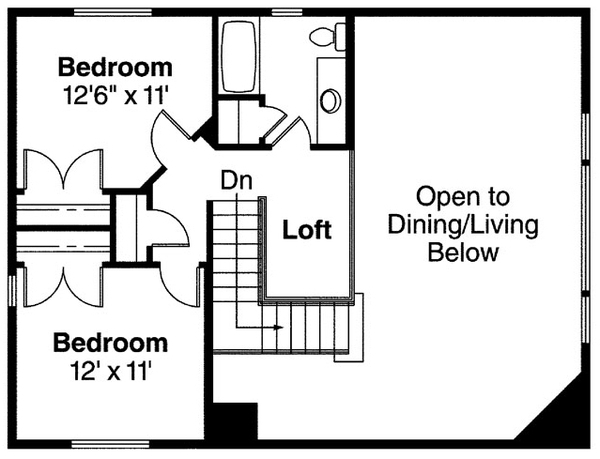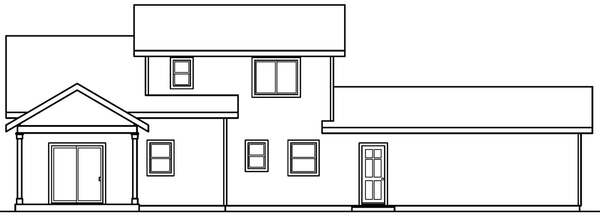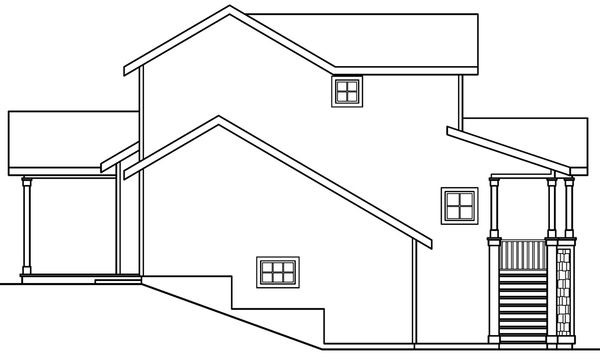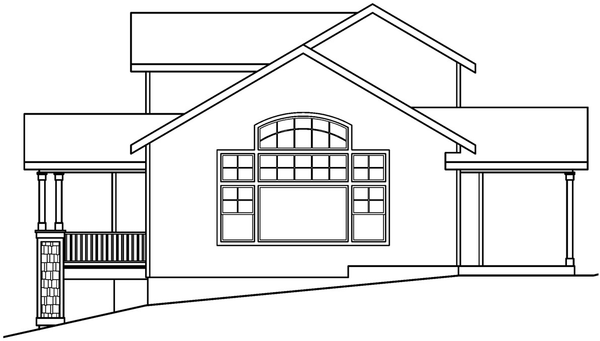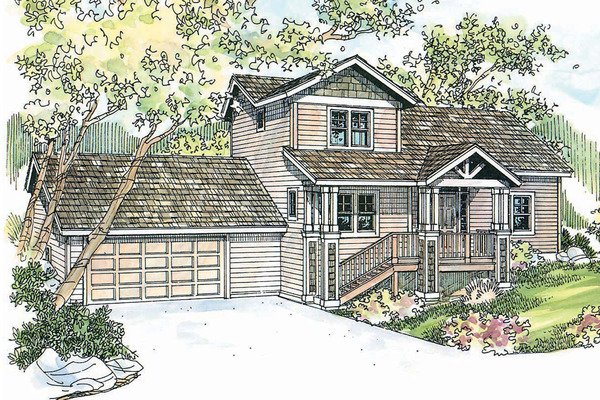Plan No.345761
Craftsman Details
The home’s entry and main level sit about a full flight of stairs above the garage. Wooden railings trace the staircase leading up to a covered front porch, creating a welcoming approach. For convenience, a second interior staircase located in the garage provides direct indoor access. Stepping inside, you’re greeted by a vaulted foyer that flows effortlessly into the spacious, vaulted living and dining rooms. Abundant natural light streams through wide side windows topped with an arched clerestory, which occupies much of the gabled side wall. The front corner of this open-concept space is perfect for a gas fireplace or a built-in media center. Sliding glass doors in the dining area open to a covered patio, ideal for year-round entertaining. The patio could also be screened to create a comfortable, pest-free outdoor dining area.
Specifications
Total 1657 sq ft
- Main: 1145
- Second: 512
- Third: 0
- Loft/Bonus: 0
- Basement: 0
- Garage: 648
Rooms
- Beds: 3
- Baths: 2
- 1/2 Bath: 1
- 3/4 Bath: 0
Ceiling Height
- Main: 9'0+_
- Second: 8'0
- Third:
- Loft/Bonus:
- Basement:
- Garage:
Details
- Exterior Walls: 2x6
- Garage Type: 2 Car Garage
- Width: 66'0
- Depth: 47'6
Roof
- Max Ridge Height: 30'2
- Comments: (Main Floor to Peak)
- Primary Pitch: 7/12
- Secondary Pitch: 0/12

 833–493–0942
833–493–0942