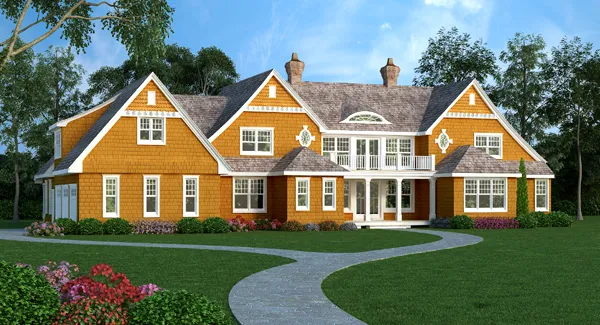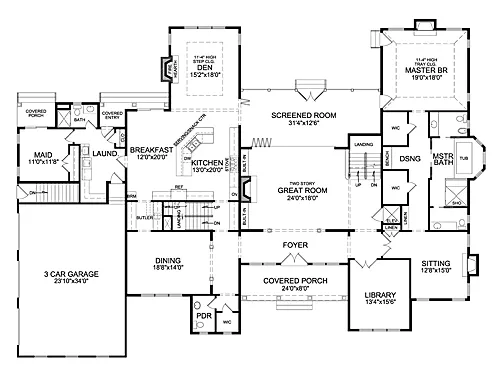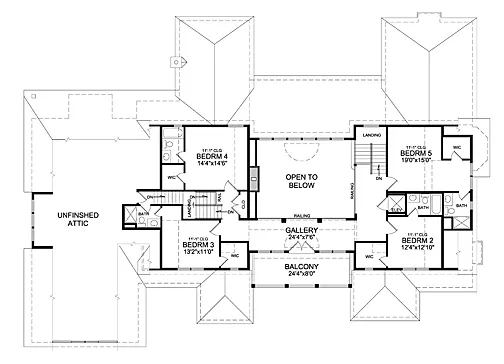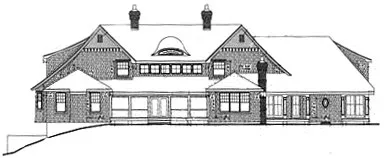Plan No.629875
Luxurious First Floor Master Suite
The luxurious first floor master suite sets the image for this beautiful colonial, craftsman inspired home. The suite includes a sitting room, his and her baths and spacious closets. Just outside the suite is a lovely library. The home includes 6 bedrooms and 7 baths. The dramatic living room is a two story high space. The kitchen, breakfast room and family room are one open flowing space. There is a butlers pantry connecting to the dining room. A large screened porch is accessible from the living room and family room and kitchen. An elevator connects to the second floor which has four en-suite bedrooms each with a full bath and walk-in closet. There is a lovely front balcony here as well. There are two staircases connecting the two floors as well as the elevator and a third outside stair to the basement. Construction drawings include an unfinished walk-out basement option at the right side of the house if your lot allows. There is also a large unfinished attic of 925 sq. ft. for future use, this area is not included in the total finished square footage.
Specifications
Total 5789 sq ft
- Main: 4140
- Second: 1649
- Third: 0
- Loft/Bonus: 925
- Basement: 0
- Garage: 851
Rooms
- Beds: 6
- Baths: 6
- 1/2 Bath: 0
- 3/4 Bath: 1
Ceiling Height
- Main: 9'6
- Second: 8'0
- Third:
- Loft/Bonus:
- Basement:
- Garage:
Details
- Exterior Walls: 2x6
- Garage Type: tripleGarage
- Width: 105'0
- Depth: 74'2
Roof
- Max Ridge Height: 35'7
- Comments: (Main Floor to Peak)
- Primary Pitch: 9/12
- Secondary Pitch: 10/12

 833–493–0942
833–493–0942


