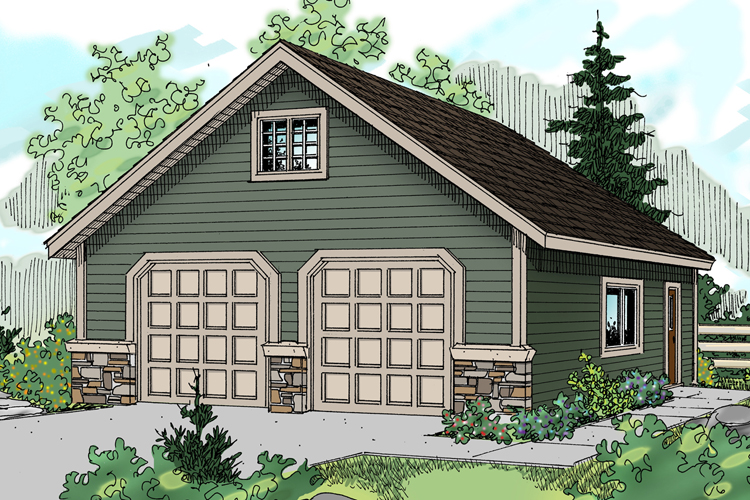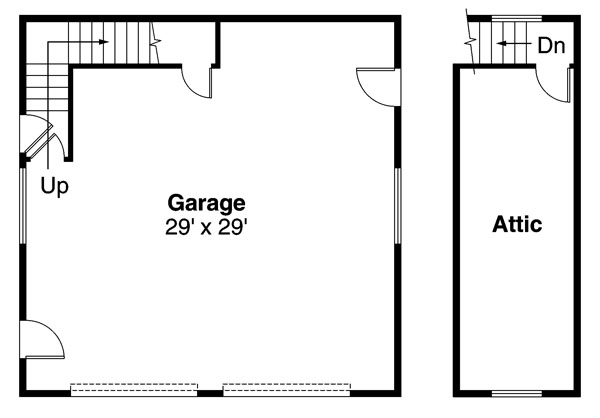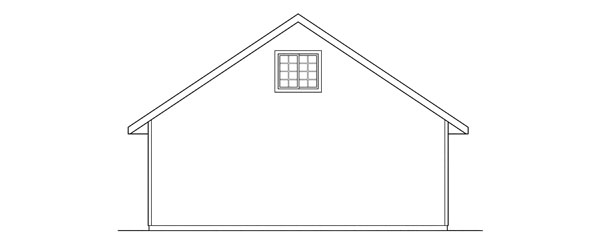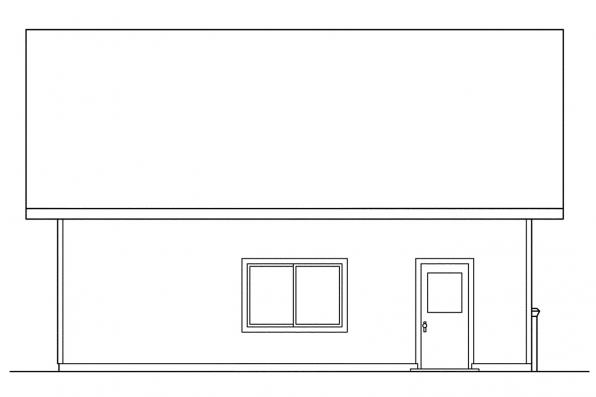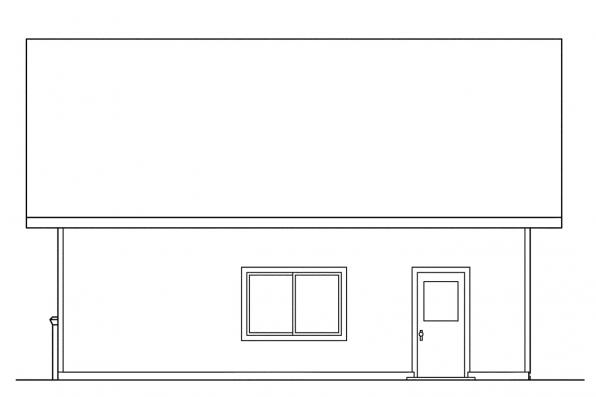Plan No.345002
Garage with Attic
This traditional garage plan can park two cars. Both garage doors are 10' wide and 10' tall. The stairs in the garage lead to attic space above. *Materials list available. Call 1-800-361-7526 for more information.
Specifications
Total 1178 sq ft
- Main: 900
- Second: 0
- Third: 0
- Loft/Bonus: 278
- Basement: 0
- Garage: 0
Rooms
- Beds: 0
- Baths: 0
- 1/2 Bath: 0
- 3/4 Bath: 0
Ceiling Height
- Main: 11'0
- Second:
- Third:
- Loft/Bonus:
- Basement:
- Garage:
Details
- Exterior Walls: 2x6
- Garage Type:
- Width: 30'0
- Depth: 30'0
Roof
- Max Ridge Height: 22'0
- Comments: (Finished Grade to Peak)
- Primary Pitch: 8/12
- Secondary Pitch: 0/12
Add to Cart
Pricing
Full Rendering – westhomeplanners.com
Main & Loft Plans – westhomeplanners.com
REAR Elevation – westhomeplanners.com
LEFT Elevation – westhomeplanners.com
RIGHT Elevation – westhomeplanners.com
[Back to Search Results]

 833–493–0942
833–493–0942