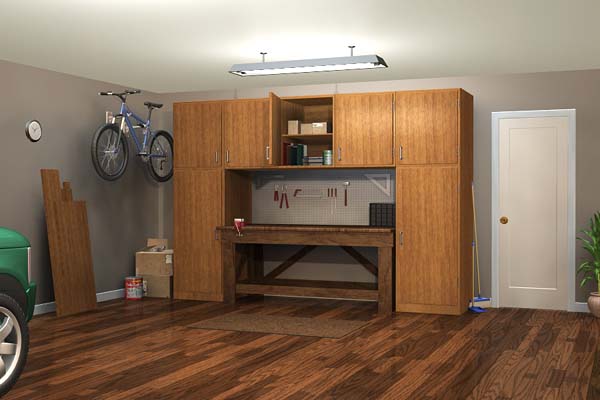Plan No.181007
Workbench With Cabinets
This plan provides a great solution for workshops in need of organized counter and storage space. 3 Different Sizes: •8'(W)x7'6"(H)x16"(D) cabinets with 2'x4' Workbench •10'(W)x7'6"(H)x16"(D) cabinets with 2'x6' Workbench •12'(W)x7'6"(H)x16"(D) cabinets with 2'x8' Workbench •Convenient Peg Board Tool Holder Pricing Information: 1 Set of Prints: $29.95 Additional Sets: $9.95 each * PDF File: $29.95 * NOTE: If you order the PDF file, this plan will need to be printed on 24 x 36 inch paper to obtain the proper drawing scale. A local print shop should be able to accommodate you.
Total Finished Area: 0 sq. ft.
Buy Plan
Pricing Options
Full Rendering – westhomeplanners.com
[Back to Search Results]

 833–493–0942
833–493–0942