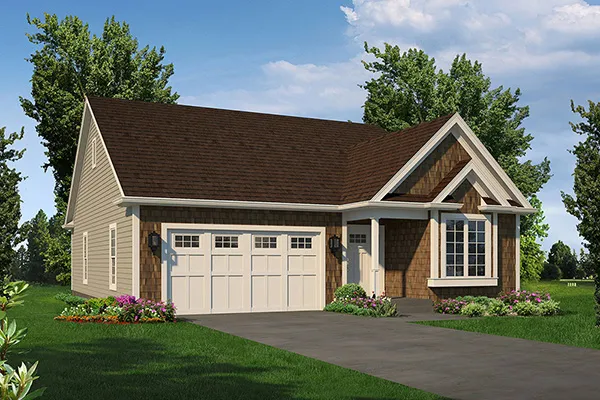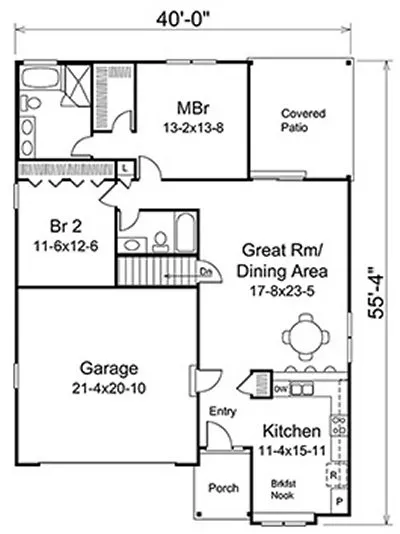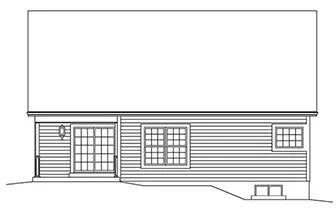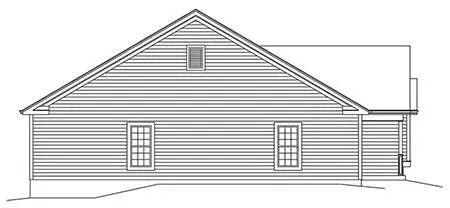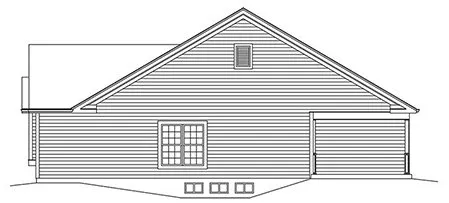Plan No.636631
Fantastic Kitchen Layout For Small Home
This Narrow Ranch Home has 2 bedrooms and 2 full baths. Step inside and find a floor plan perfect for enjoying your entire home on a daily basis. The kitchen has tons of counterspace and a breakfast bar for casual dining that overlooks the great room/dining area. The kitchen also features a designated place for a small breakfast nook, perfect for a cafe table.The great room/dining area enjoys an open feel and has sliding glass doors that lead to a covered patio in the backyard. A full bath in the center of this design perfectly complements bedroom #2. While, the master bedroom has a walk-in closet and a private bath with both a tub and a shower in addition to double-bowl vanities.
Specifications
Total 1366 sq ft
- Main: 1366
- Second: 0
- Third: 0
- Loft/Bonus: 0
- Basement: 1257
- Garage: 472
Rooms
- Beds: 2
- Baths: 2
- 1/2 Bath: 0
- 3/4 Bath: 0
Ceiling Height
- Main:
- Second:
- Third:
- Loft/Bonus:
- Basement:
- Garage:
Details
- Exterior Walls: 2x4
- Garage Type: doubleGarage
- Width: 40'0
- Depth: 55'4
Roof
- Max Ridge Height:
- Comments: ()
- Primary Pitch: 0/12
- Secondary Pitch: 0/12
Add to Cart
Pricing
– westhomeplanners.com
– westhomeplanners.com
– westhomeplanners.com
– westhomeplanners.com
– westhomeplanners.com
[Back to Search Results]

 833–493–0942
833–493–0942