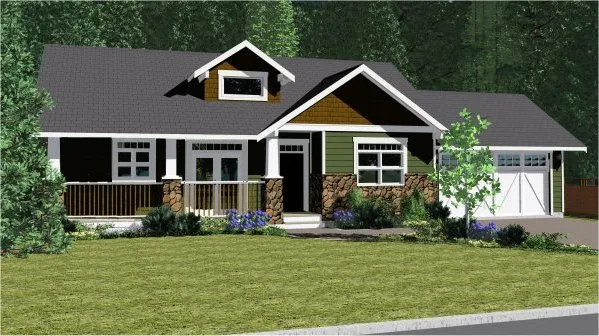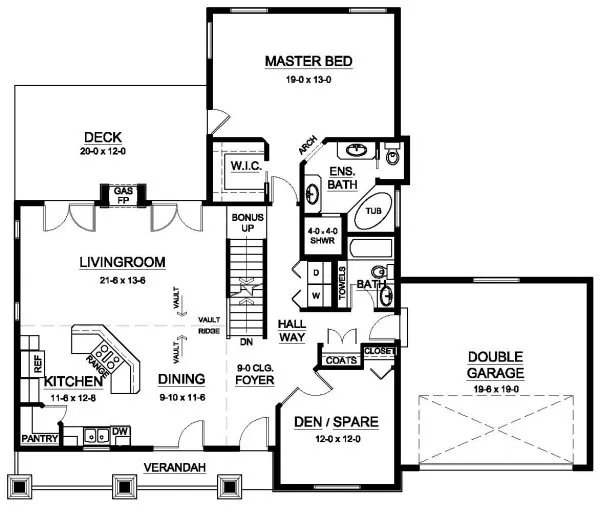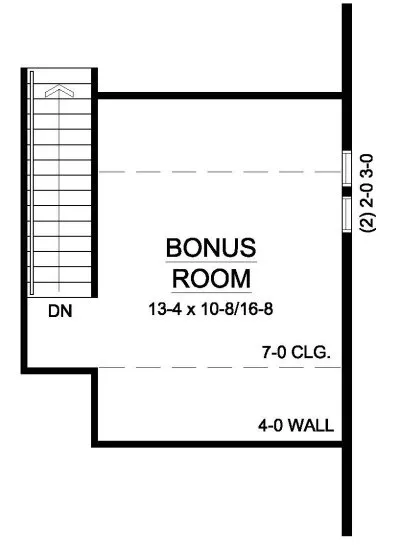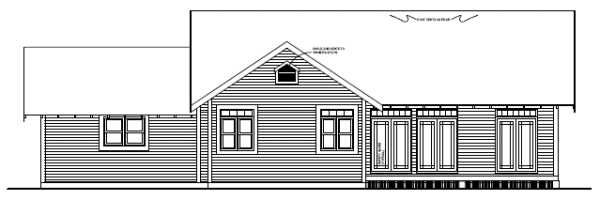Plan No.108081
Comfortable Living Patterns
This attractive craftsman-style home has an extremely livable open design. Comfortable living patterns present themselves in every corner, from the verandah accessible from the nook via French doors to the perfectly situated flex room to the raised eating bar at the very center of the home. Interior details complement the traditionally styled exterior, for which complete detail plans are provided. Please note, the Bonus Room area is not included in the total square footage. SIMILAR PLAN 108080 has no bonus room, slight changes in the MBR, en-suite bath 2 and laundry areas.
Specifications
Total 1497 sq ft
- Main: 1497
- Second: 0
- Third: 0
- Loft/Bonus: 231
- Basement: 1492
- Garage: 0
Rooms
- Beds: 2
- Baths: 2
- 1/2 Bath: 0
- 3/4 Bath: 0
Ceiling Height
- Main: 9'0
- Second:
- Third:
- Loft/Bonus:
- Basement: 8'0
- Garage:
Details
- Exterior Walls: 2x6
- Garage Type:
- Width: 60'0
- Depth: 50'0
Roof
- Max Ridge Height: 21'3
- Comments: (Main Floor to Peak)
- Primary Pitch: 8/12
- Secondary Pitch: 0/12
Add to Cart
Pricing
– westhomeplanners.com
– westhomeplanners.com
Bonus Room – westhomeplanners.com
– westhomeplanners.com
[Back to Search Results]

 833–493–0942
833–493–0942


