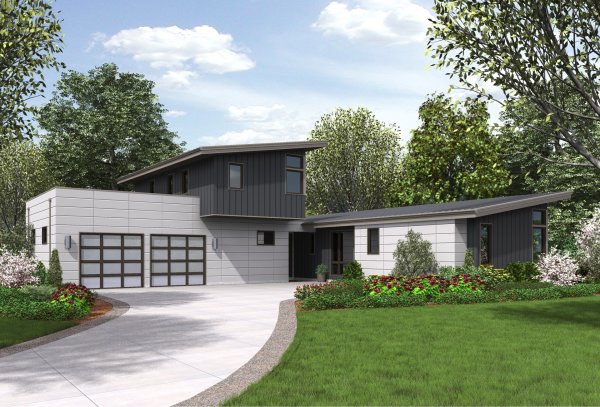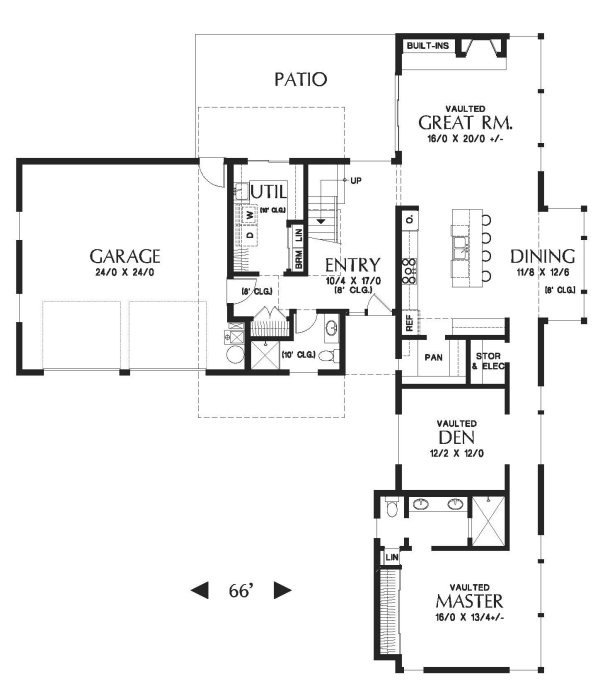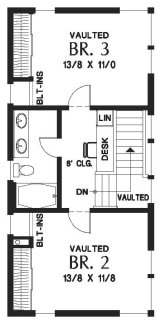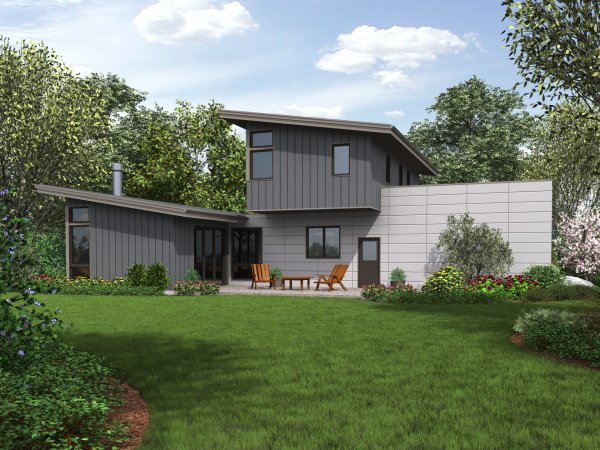Plan No.321732
Massive Great Room
This home revolves around the massive great room. Imagine sitting before this room’s warm fireplace, wrapped in a comfortable blanket, watching through the wide walls of windows as snow swirls to the ground. In warmer seasons, sliding glass doors give you direct access to the delights awaiting outside – blooming springtime flowers, fresh summer vegetables or colorful autumn leaves. The great room transitions into a beautiful kitchen and dining area where you will spend many enjoyable meals with your family. With walls on all three sides, the dining nook gives you an idyllic view. Plant a butterfly garden outside these windows or simply enjoy the wildlife that come to play in your landscape.
Specifications
Total 2371 sq ft
- Main: 1810
- Second: 561
- Third: 0
- Loft/Bonus: 0
- Basement: 0
- Garage: 625
Rooms
- Beds: 3
- Baths: 1
- 1/2 Bath: 0
- 3/4 Bath: 2
Ceiling Height
- Main:
- Second:
- Third:
- Loft/Bonus:
- Basement:
- Garage:
Details
- Exterior Walls: 2x6
- Garage Type: 2 Car Garage
- Width: 66'0
- Depth: 74'0
Roof
- Max Ridge Height: 23'3
- Comments: (Main Floor to Peak)
- Primary Pitch: 2/12
- Secondary Pitch: 0/12
Add to Cart
Pricing
Full Rendering – westhomeplanners.com
MAIN Plan – westhomeplanners.com
SECOND Plan – westhomeplanners.com
REAR Elevation – westhomeplanners.com
[Back to Search Results]

 833–493–0942
833–493–0942


