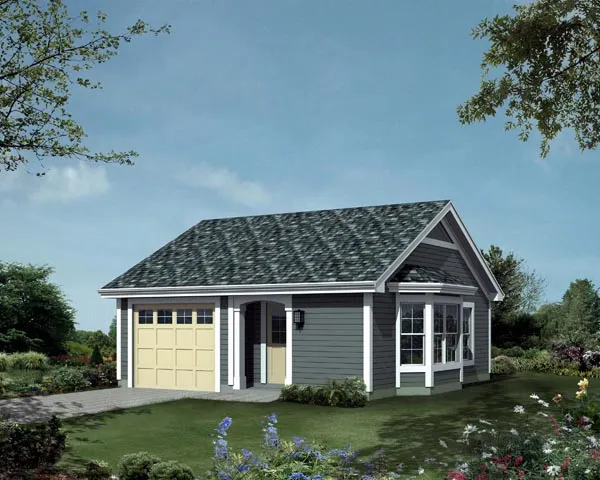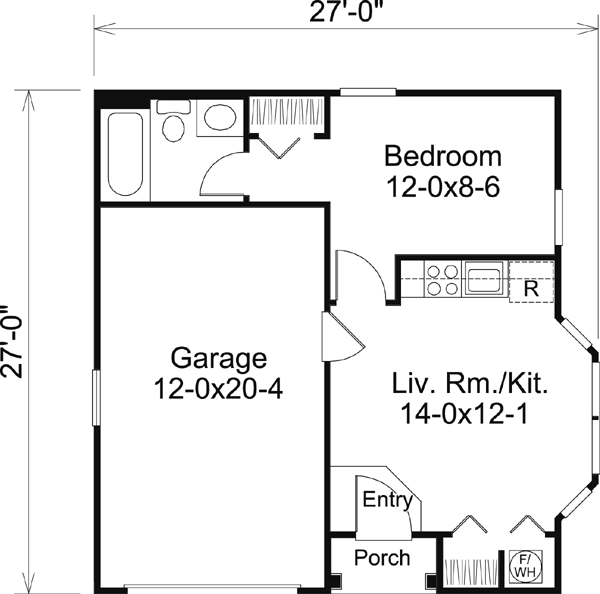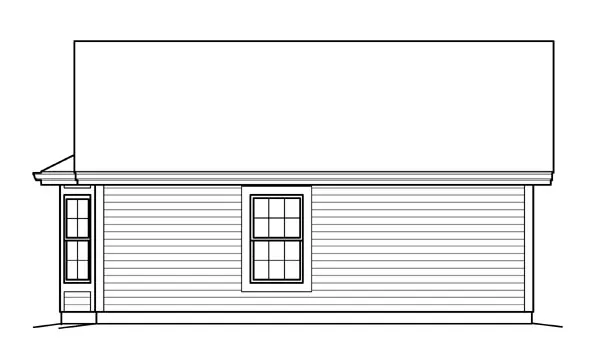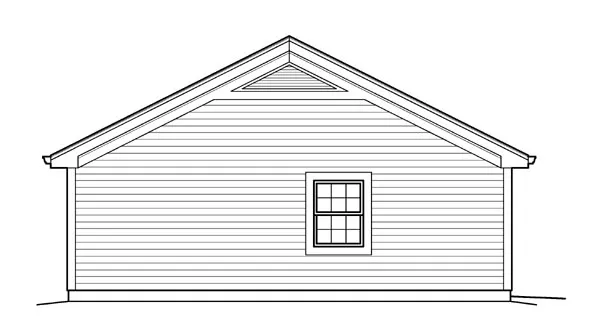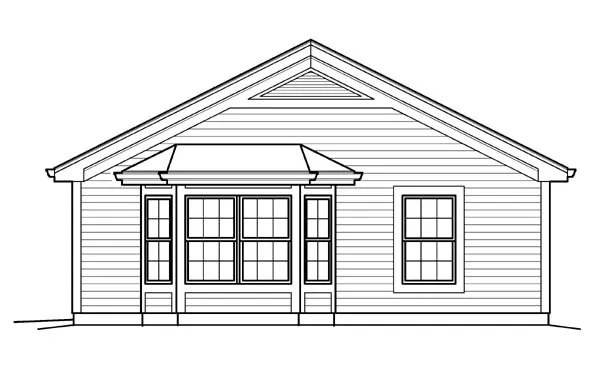Plan No.630124
Comfortable And Cozy Cottage House Plan
This Cottage Home has 1 bedroom and 1 full bath. This great apartment style garage or small cottage would be a great addition to any yard especially for in-laws, a child home from college or house guests. A recessed porch for protection from inclement weather adds charm and full function to the front exterior. The living room/kitchen features a large bay window, a convenient wall of appliances and direct access to a bedroom. A full size bath and closet are provided for the bedroom.
Specifications
Total 421 sq ft
- Main: 421
- Second: 0
- Third: 0
- Loft/Bonus: 0
- Basement: 0
- Garage: 0
Rooms
- Beds: 1
- Baths: 1
- 1/2 Bath: 0
- 3/4 Bath: 0
Ceiling Height
- Main: 8'0
- Second:
- Third:
- Loft/Bonus:
- Basement:
- Garage:
Details
- Exterior Walls: 2x4
- Garage Type: singleGarage
- Width: 27'0
- Depth: 27'0
Roof
- Max Ridge Height: 16'0
- Comments: (Main Floor to Peak)
- Primary Pitch: 0/12
- Secondary Pitch: 0/12
Add to Cart
Pricing
– westhomeplanners.com
– westhomeplanners.com
– westhomeplanners.com
– westhomeplanners.com
– westhomeplanners.com
[Back to Search Results]

 833–493–0942
833–493–0942