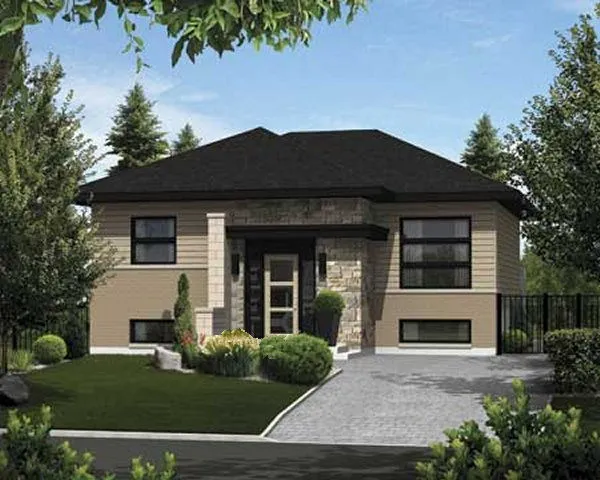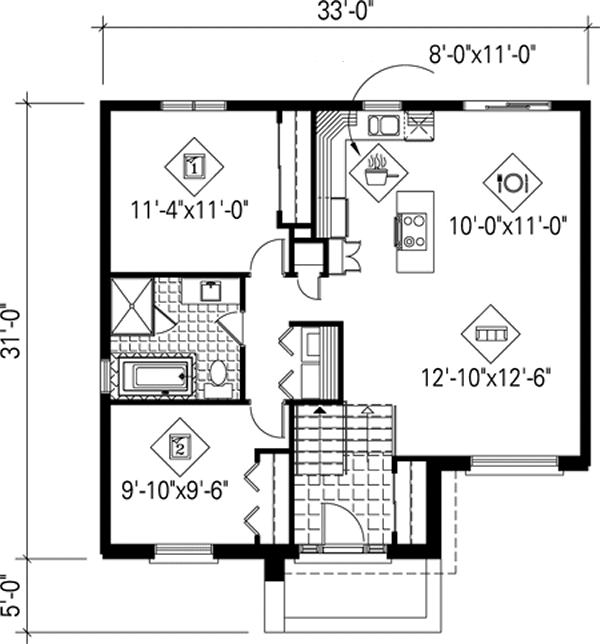Plan No.170369
Compact Bungalow
This urban style bungalow is 33 feet wide by 31 feet deep and provides 963 square feet of living space. The house includes two bedrooms, one bathroom, a kitchen with an island, as well as an open dining and living area.
Specifications
Total 963 sq ft
- Main: 963
- Second: 0
- Third: 0
- Loft/Bonus: 0
- Basement: 0
- Garage: 0
Rooms
- Beds: 2
- Baths: 1
- 1/2 Bath: 0
- 3/4 Bath: 0
Ceiling Height
- Main:
- Second:
- Third:
- Loft/Bonus:
- Basement:
- Garage:
Details
- Exterior Walls: 2x6
- Garage Type:
- Width: 33'0
- Depth: 31'0
Roof
- Max Ridge Height: 20'6
- Comments: (Main Floor to Peak)
- Primary Pitch: 0/12
- Secondary Pitch: 0/12
Add to Cart
Pricing
– westhomeplanners.com
– westhomeplanners.com
[Back to Search Results]

 833–493–0942
833–493–0942
