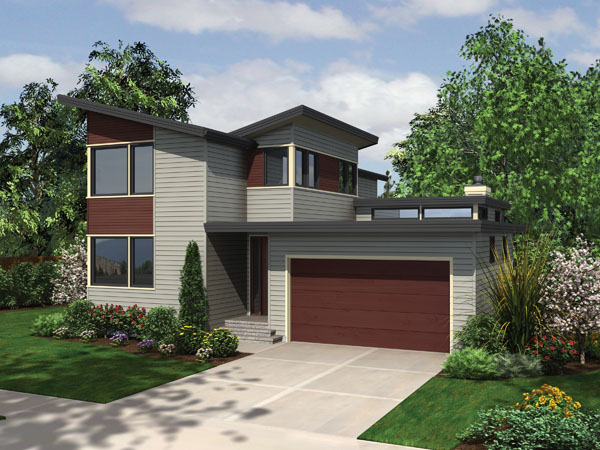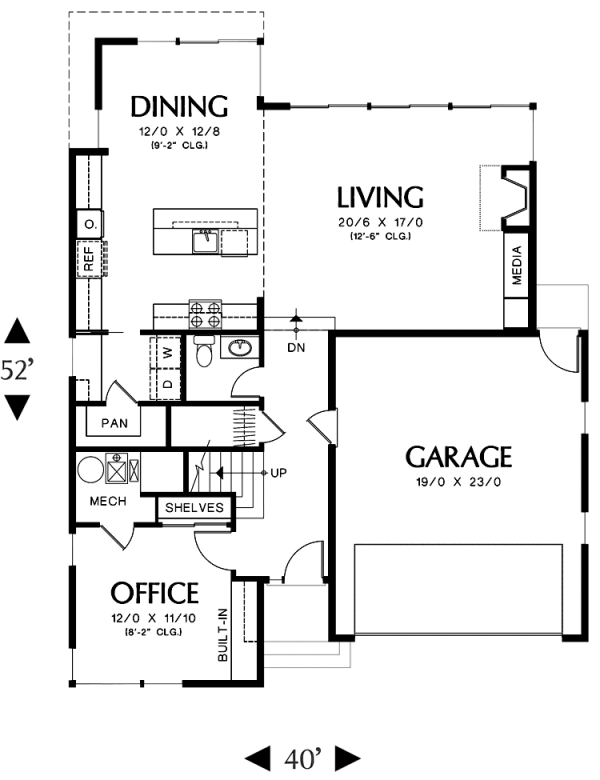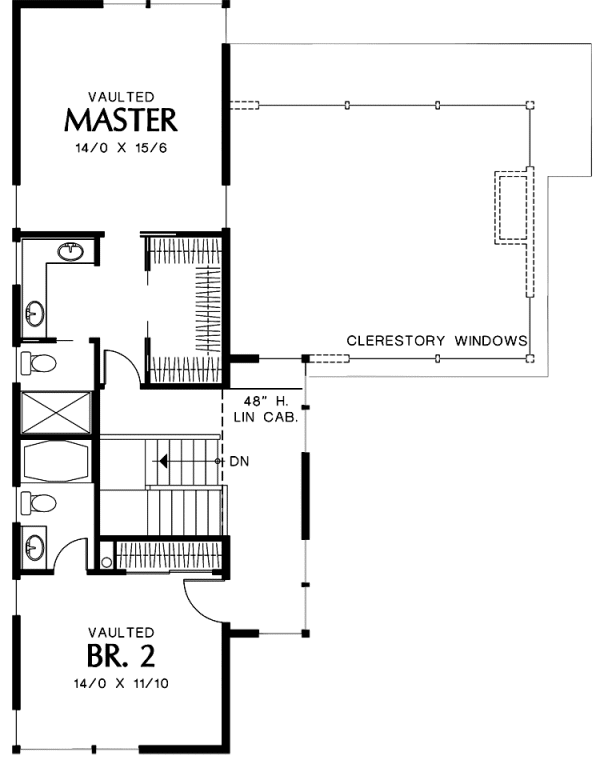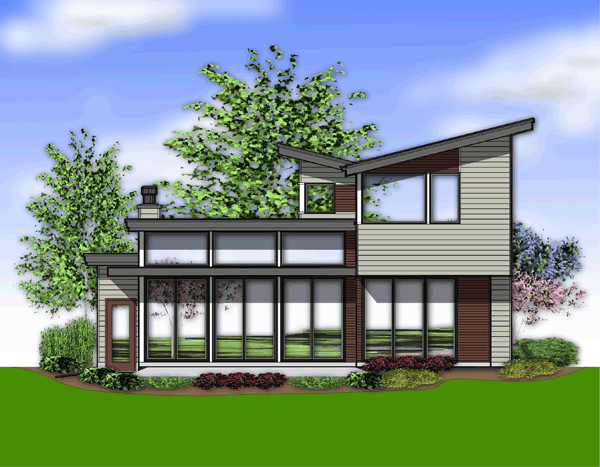Plan No.327402
Fantastically Modern
This fantastically modern home offers corner windows and even an even more dramatically realized roofline along with the same clean architecture, clerestory windows (above the garage) and an emphasis on economy. Two vaulted, upstairs bedroom suites make impeccable use of the second level's space while clean lines and unobstructed rooms on the main floor create ample, open areas. A front-facing office off the foyer (complete with built-ins, storage space and a large, corner window) affords privacy. The Aidenhead is a stunningly dramatic and spacious throwback to mid-century style. ADDITIONAL NOTES: Unlimited Build License issued on CAD File orders. Regarding PDF or CAD File Orders: Designer requires that a End User License Agreement be signed before fulfilling PDF and CAD File order.
Specifications
Total 2047 sq ft
- Main: 1216
- Second: 831
- Third: 0
- Loft/Bonus: 0
- Basement: 0
- Garage: 463
Rooms
- Beds: 3
- Baths: 2
- 1/2 Bath: 1
- 3/4 Bath: 0
Ceiling Height
- Main:
- Second:
- Third:
- Loft/Bonus:
- Basement:
- Garage:
Details
- Exterior Walls: 2x6
- Garage Type: 2 Car Garage
- Width: 40'0
- Depth: 52'0
Roof
- Max Ridge Height: 23'5
- Comments: (Main Floor to Peak)
- Primary Pitch: 3/12
- Secondary Pitch: 0/12

 833–493–0942
833–493–0942


