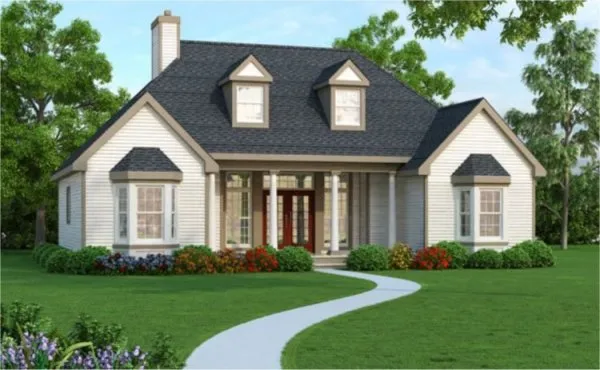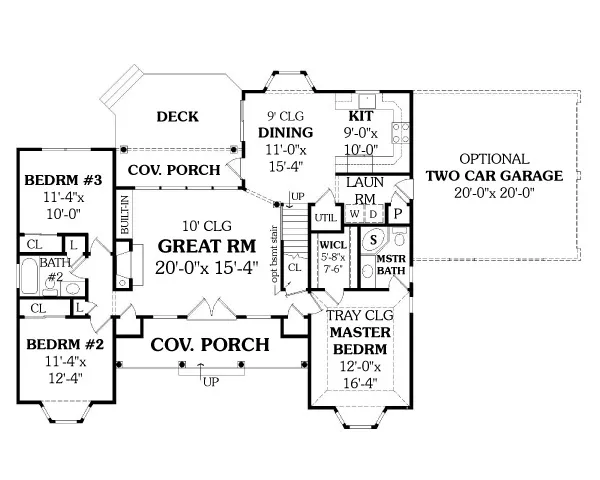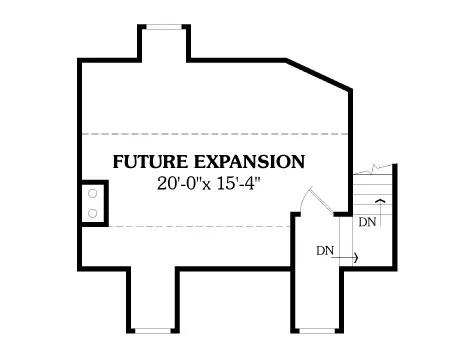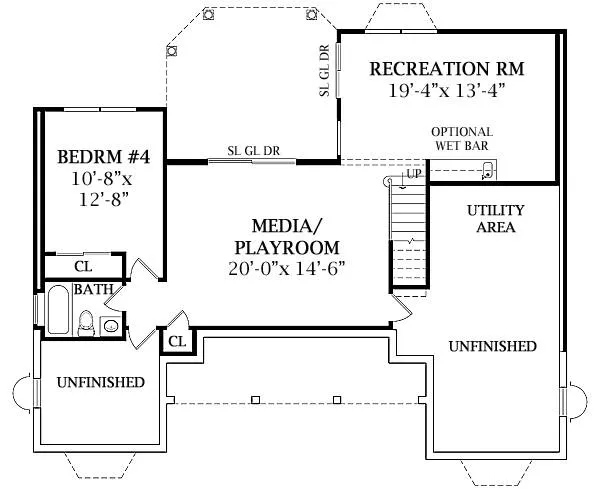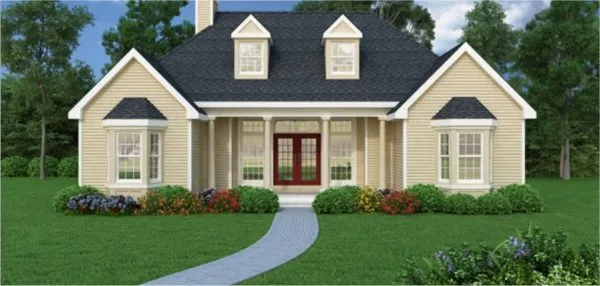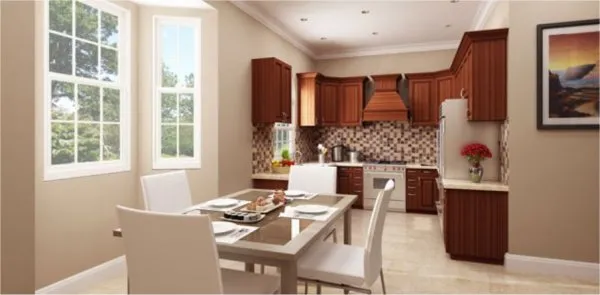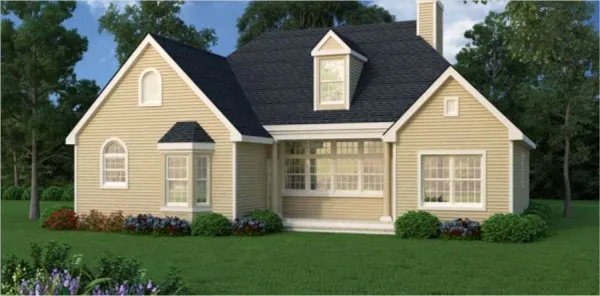Plan No.626764
Affordable Ranch
This very popular ranch house plan offers plenty of living space for 1,380 square feet. If you need additional space this flexible home design comes with an optional walkout basement plan with a bedroom suite, media and recreation room of 852 square feet and 327 square foot bonus space. A functional U-shaped kitchen with KraftMaid cabinetry and Sub-Zero and Wolf Appliance's give this small home a taste of luxury (of course, product choices are up to you!). Choose from an attached or detached two-car garage.
Specifications
Total 1380 sq ft
- Main: 1380
- Second: 0
- Third: 0
- Loft/Bonus: 372
- Basement: 1350
- Garage: 427
Rooms
- Beds: 3
- Baths: 2
- 1/2 Bath: 0
- 3/4 Bath: 0
Ceiling Height
- Main: 9'0
- Second:
- Third:
- Loft/Bonus:
- Basement:
- Garage:
Details
- Exterior Walls: 2x4
- Garage Type: doubleGarage
- Width: 48'0
- Depth: 43'4
Roof
- Max Ridge Height: 24'2
- Comments: (Main Fl Level to Peak)
- Primary Pitch: 12/12
- Secondary Pitch: 0/12
Add to Cart
Pricing
– westhomeplanners.com
– westhomeplanners.com
– westhomeplanners.com
– westhomeplanners.com
Front Rendering – westhomeplanners.com
Kitchen – westhomeplanners.com
– westhomeplanners.com
[Back to Search Results]

 833–493–0942
833–493–0942